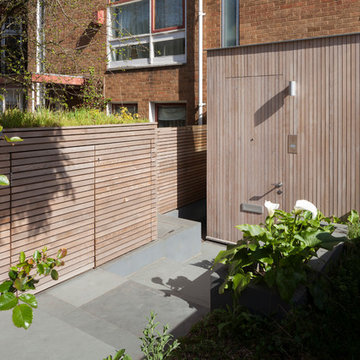3.975 fotos de entradas con puerta de madera clara
Filtrar por
Presupuesto
Ordenar por:Popular hoy
161 - 180 de 3975 fotos
Artículo 1 de 2
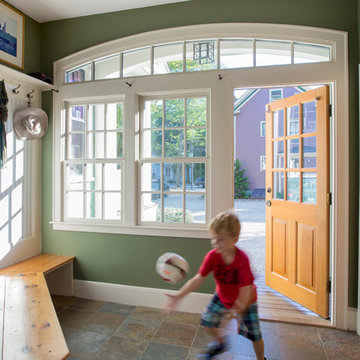
“A home should reflect the people who live in it,” says Mat Cummings of Cummings Architects. In this case, the home in question is the one where he and his family live, and it reflects their warm and creative personalities perfectly.
From unique windows and circular rooms with hand-painted ceiling murals to distinctive indoor balcony spaces and a stunning outdoor entertaining space that manages to feel simultaneously grand and intimate, this is a home full of special details and delightful surprises. The design marries casual sophistication with smart functionality resulting in a home that is perfectly suited to everyday living and entertaining.
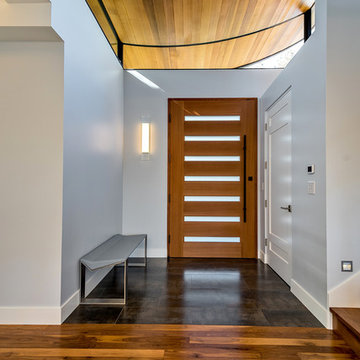
mark pinkerton vi360 photography
Modelo de entrada moderna grande con paredes beige, suelo de cemento, puerta simple y puerta de madera clara
Modelo de entrada moderna grande con paredes beige, suelo de cemento, puerta simple y puerta de madera clara
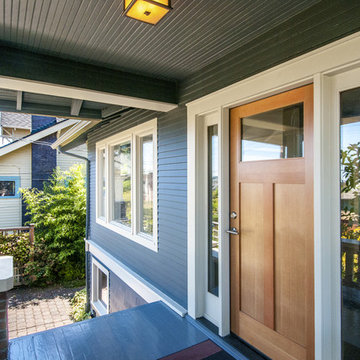
Dan Farmer- Seattle Home Tours
Imagen de puerta principal de estilo americano de tamaño medio con paredes azules, suelo de madera pintada, puerta simple, puerta de madera clara y suelo azul
Imagen de puerta principal de estilo americano de tamaño medio con paredes azules, suelo de madera pintada, puerta simple, puerta de madera clara y suelo azul
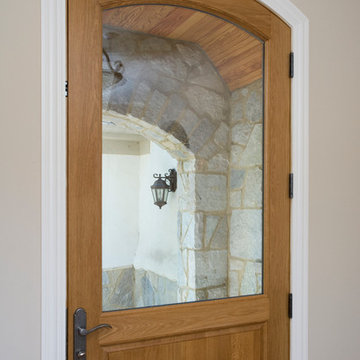
Linda Oyama Bryan, photographer
Arch Top Wood and Glass Front Door in Country French Home looks onto stone and stained beadboard covered entry.
Imagen de puerta principal tradicional de tamaño medio con paredes beige, suelo de madera en tonos medios, puerta simple y puerta de madera clara
Imagen de puerta principal tradicional de tamaño medio con paredes beige, suelo de madera en tonos medios, puerta simple y puerta de madera clara
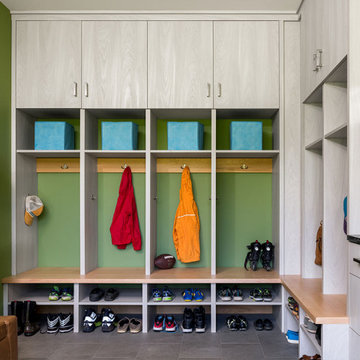
This modern farmhouse sits at an elevation of 1,180 feet and feels like its floating in the clouds. An open floor plan and large oversized island make for great entertaining. Other features include custom barn doors and island front, soapstone counters, walk-in pantry and Tulukivi soapstone masonry fireplace with pizza oven.
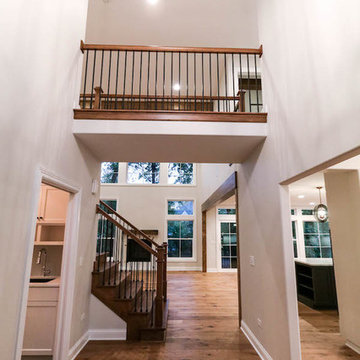
DJK Custom Homes, Inc.
Modelo de distribuidor de estilo americano con paredes blancas, suelo de madera clara, puerta de madera clara y suelo blanco
Modelo de distribuidor de estilo americano con paredes blancas, suelo de madera clara, puerta de madera clara y suelo blanco
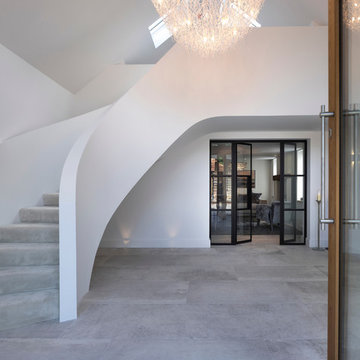
Working alongside International Award Winning Janey Butler Interiors, the interior architecture / interior design division of The Llama Group, in the total renovation of this beautifully located property which saw multiple skyframe extensions and the creation of this stylish, elegant new main entrance hallway. The Oak & Glass screen was a wonderful addition to the old property and created an elegant stylish open plan contemporary new Entrance space with a beautifully elegant helical staircase which leads to the new master bedroom, with a galleried landing with bespoke built in cabinetry, Beauitul 'stone' effect porcelain tiles which are throughout the whole of the newly created ground floor interior space. Bespoke Crittal Doors leading through to the new morning room and Bulthaup kitchen / dining room. A fabulous large white chandelier taking centre stage in this contemporary, stylish space. With lutron & Crestron home automation throughout and all new interiors.
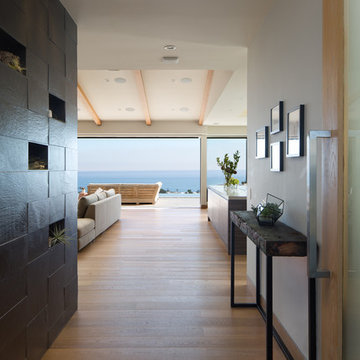
Diseño de puerta principal costera con paredes blancas, suelo de madera clara, puerta pivotante y puerta de madera clara
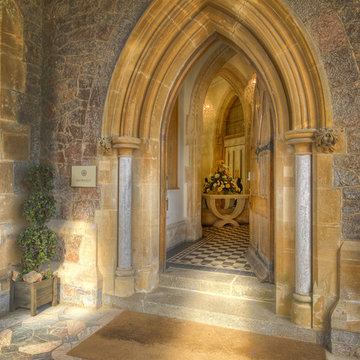
A grand entrance at a Gothic Victorian Manor House South Devon, Colin Cadle Photography, Photo Styling Jan Cadle
Diseño de puerta principal extra grande con suelo de baldosas de cerámica, puerta simple y puerta de madera clara
Diseño de puerta principal extra grande con suelo de baldosas de cerámica, puerta simple y puerta de madera clara
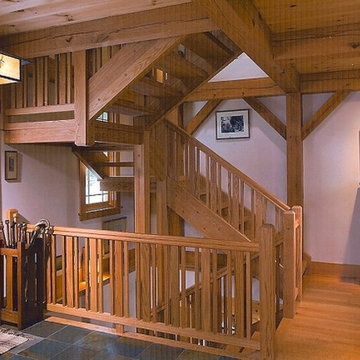
Modelo de puerta principal de estilo americano de tamaño medio con paredes púrpuras, suelo de madera clara, puerta simple y puerta de madera clara
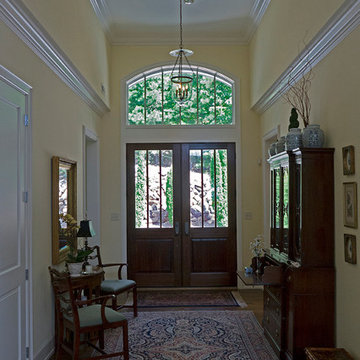
The entrance hall. An arched transom rises above dark wood double front doors. Photo by Allen Weiss
Diseño de distribuidor clásico grande con paredes amarillas, suelo de madera oscura, puerta doble y puerta de madera clara
Diseño de distribuidor clásico grande con paredes amarillas, suelo de madera oscura, puerta doble y puerta de madera clara
Former Ranch-style home with enclosed spaces was completely gutted, all spaces reconfigured for an open floor plan with interesting exterior and interiors views.
Many windows and raised ceiling make bright light -filled spaces with warm inviting color palette.
Dining room here was former living room , former dining room and small kitchen turned into a generous kitchen.
The concept : "farmhouse with a good dose of glam", lots of good lighting in the evening, custom wall sconces, large dining pendant.
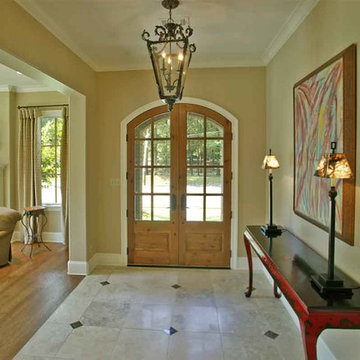
Imagen de distribuidor clásico de tamaño medio con paredes beige, puerta doble, puerta de madera clara y suelo gris
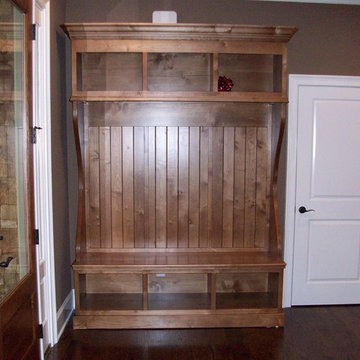
Foto de vestíbulo posterior de estilo americano de tamaño medio con paredes marrones, suelo de madera oscura, puerta simple y puerta de madera clara
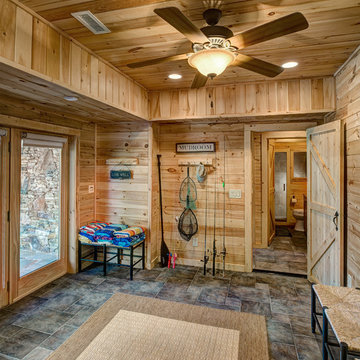
Home by Katahdin Cedar Log Homes
Photo credit: ©2015 Brian Dressler / briandressler.com
Diseño de vestíbulo posterior rural de tamaño medio con puerta doble y puerta de madera clara
Diseño de vestíbulo posterior rural de tamaño medio con puerta doble y puerta de madera clara
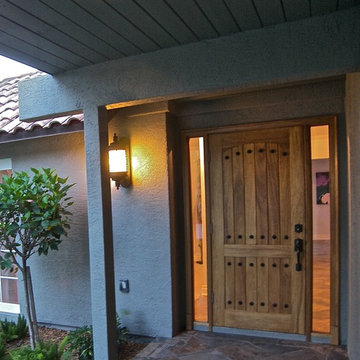
Foto de puerta principal clásica renovada de tamaño medio con paredes grises, puerta simple, puerta de madera clara y suelo de baldosas de porcelana
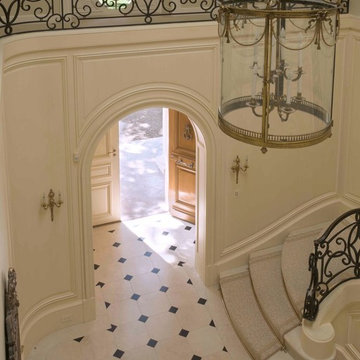
The staircase wraps around the hall as it rises, becoming a gallery space above that is set back from the walls of the lower hall.
Photographer: Mark Darley, Matthew Millman
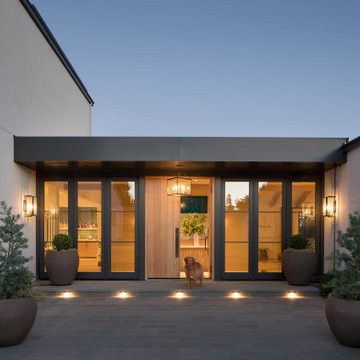
Ann Lowengart Interiors took a dated Lafayette Tuscan-inspired villa and transformed it into a timeless Californian ranch. The 5,045 Sq. Ft gated estate sited on 2.8-acres boasts panoramic views of Mt. Diablo, Briones Regional Park, and surrounding hills. Ann Lowengart dressed the modern interiors in a cool color palette punctuated by moody blues and Hermès orange that are casually elegant for a family with tween children and several animals. Unique to the residence is an indigo-walled library complete with a hidden bar for the adults to imbibe in.
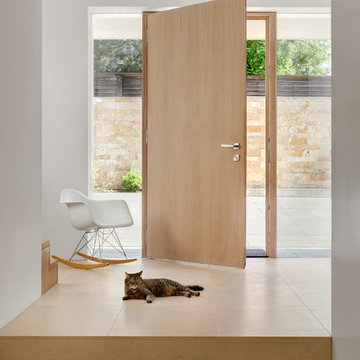
Diseño de distribuidor moderno con puerta simple, paredes blancas, suelo de travertino y puerta de madera clara
3.975 fotos de entradas con puerta de madera clara
9
