324 fotos de entradas con puerta de madera clara y todos los tratamientos de pared
Filtrar por
Presupuesto
Ordenar por:Popular hoy
1 - 20 de 324 fotos

Ski Mirror
Diseño de hall rural pequeño con paredes marrones, suelo de pizarra, puerta simple, puerta de madera clara, suelo gris y madera
Diseño de hall rural pequeño con paredes marrones, suelo de pizarra, puerta simple, puerta de madera clara, suelo gris y madera

Warm and inviting this new construction home, by New Orleans Architect Al Jones, and interior design by Bradshaw Designs, lives as if it's been there for decades. Charming details provide a rich patina. The old Chicago brick walls, the white slurried brick walls, old ceiling beams, and deep green paint colors, all add up to a house filled with comfort and charm for this dear family.
Lead Designer: Crystal Romero; Designer: Morgan McCabe; Photographer: Stephen Karlisch; Photo Stylist: Melanie McKinley.
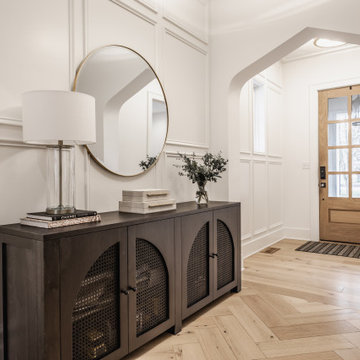
Modelo de entrada tradicional renovada con suelo de madera clara, puerta simple, puerta de madera clara y panelado

Ejemplo de puerta principal de tamaño medio con paredes grises, puerta corredera, puerta de madera clara, suelo gris, madera y madera
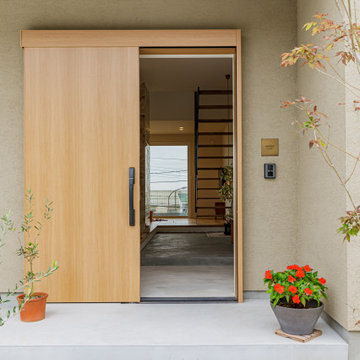
家の中心となる玄関土間
玄関を開けるとリビング途中まである広々とした玄関土間とその先に見える眺望がお出迎え。
広々とした玄関土間には趣味の自転車も置けて、その場で手入れもできる空間に。観葉植物も床を気にする事無く置けるので室内にも大きさを気にする事なく好きな物で彩ることができる。土間からはキッチン・リビング全てに繋がっているので外と中の中間空間となり、家の中の一体感がうまれる。土間先にある階段も光を遮らないためにスケルトン階段に。

CSH #65 T house
オークの表情が美しいエントランス。
夜はスリットから印象的な照明の光が漏れる様、演出を行っています。
Diseño de hall minimalista de tamaño medio con suelo de madera clara, puerta simple, puerta de madera clara, madera y madera
Diseño de hall minimalista de tamaño medio con suelo de madera clara, puerta simple, puerta de madera clara, madera y madera

This Australian-inspired new construction was a successful collaboration between homeowner, architect, designer and builder. The home features a Henrybuilt kitchen, butler's pantry, private home office, guest suite, master suite, entry foyer with concealed entrances to the powder bathroom and coat closet, hidden play loft, and full front and back landscaping with swimming pool and pool house/ADU.

This charming, yet functional entry has custom, mudroom style cabinets, shiplap accent wall with chevron pattern, dark bronze cabinet pulls and coat hooks.
Photo by Molly Rose Photography
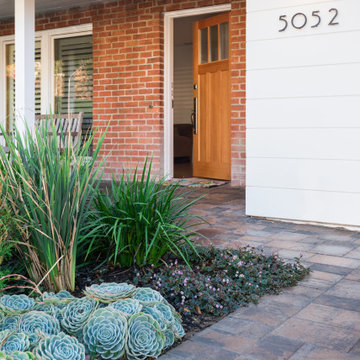
Diseño de puerta principal retro con puerta simple, puerta de madera clara, paredes blancas y ladrillo

This modern custom home is a beautiful blend of thoughtful design and comfortable living. No detail was left untouched during the design and build process. Taking inspiration from the Pacific Northwest, this home in the Washington D.C suburbs features a black exterior with warm natural woods. The home combines natural elements with modern architecture and features clean lines, open floor plans with a focus on functional living.

Foto de entrada negra con paredes negras, suelo de baldosas de cerámica, puerta simple, puerta de madera clara, suelo gris, machihembrado y madera
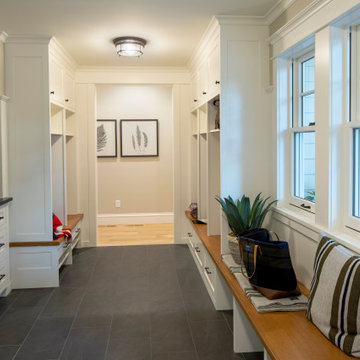
Mudroom entry with inviting feel that is open and airy. We added the shiplap for all the abuse from the kids to keep it looking great for years to come!
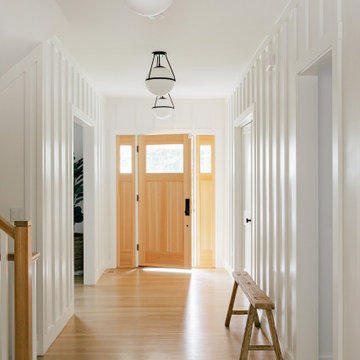
Diseño de distribuidor costero grande con paredes blancas, suelo de madera clara, puerta simple, puerta de madera clara, suelo marrón y panelado

Ejemplo de puerta principal ecléctica de tamaño medio con paredes grises, suelo de cemento, puerta pivotante, puerta de madera clara, suelo gris, madera y madera

This Australian-inspired new construction was a successful collaboration between homeowner, architect, designer and builder. The home features a Henrybuilt kitchen, butler's pantry, private home office, guest suite, master suite, entry foyer with concealed entrances to the powder bathroom and coat closet, hidden play loft, and full front and back landscaping with swimming pool and pool house/ADU.

Modelo de distribuidor tradicional renovado con paredes azules, puerta simple, puerta de madera clara, suelo gris y madera

Charming Entry with lots of natural light. 8' Glass front door provides lots of light while privacy still remains from the rest of the home. Ship lap ceiling with exposed beams adds architectural interest to a clean space.

This charming, yet functional entry has custom, mudroom style cabinets, shiplap accent wall with chevron pattern, dark bronze cabinet pulls and coat hooks.
Photo by Molly Rose Photography
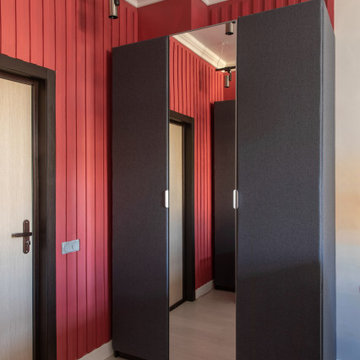
Ejemplo de puerta principal actual pequeña con paredes rojas, suelo laminado, puerta simple, puerta de madera clara, suelo beige y boiserie
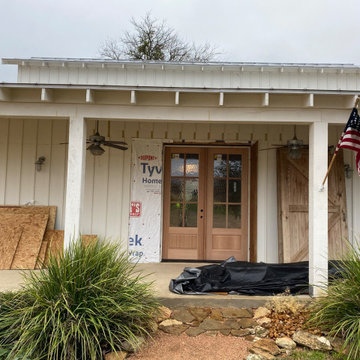
New front doors on the barn conversion.
Diseño de entrada de estilo de casa de campo con puerta doble, puerta de madera clara y machihembrado
Diseño de entrada de estilo de casa de campo con puerta doble, puerta de madera clara y machihembrado
324 fotos de entradas con puerta de madera clara y todos los tratamientos de pared
1