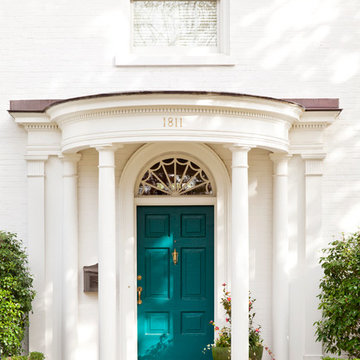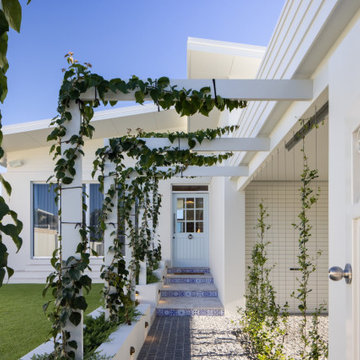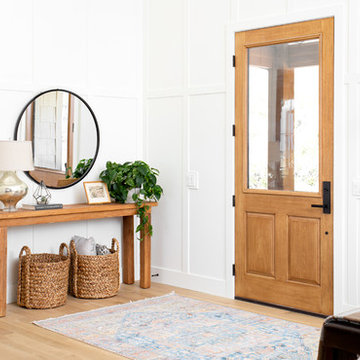6.774 fotos de entradas con puerta azul y puerta de madera clara
Filtrar por
Presupuesto
Ordenar por:Popular hoy
1 - 20 de 6774 fotos

Anna Stathaki
Foto de hall escandinavo de tamaño medio con paredes blancas, suelo de madera pintada, puerta simple, puerta azul y suelo beige
Foto de hall escandinavo de tamaño medio con paredes blancas, suelo de madera pintada, puerta simple, puerta azul y suelo beige
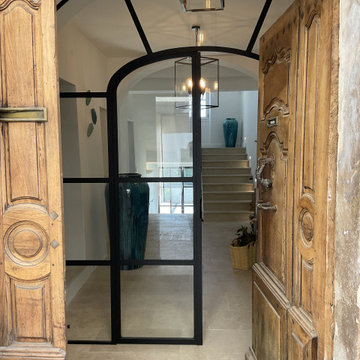
Modelo de hall mediterráneo de tamaño medio con paredes blancas, suelo de travertino, puerta de madera clara y suelo beige

View of back mudroom
Foto de vestíbulo posterior nórdico de tamaño medio con paredes blancas, suelo de madera clara, puerta simple, puerta de madera clara y suelo gris
Foto de vestíbulo posterior nórdico de tamaño medio con paredes blancas, suelo de madera clara, puerta simple, puerta de madera clara y suelo gris
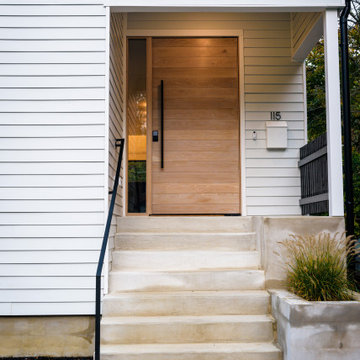
Pivot door at entry.
Diseño de puerta principal nórdica grande con paredes blancas, puerta pivotante y puerta de madera clara
Diseño de puerta principal nórdica grande con paredes blancas, puerta pivotante y puerta de madera clara

Contractor: Reuter Walton
Interior Design: Talla Skogmo
Photography: Alyssa Lee
Diseño de entrada vintage de tamaño medio con paredes blancas, puerta simple, puerta azul y suelo azul
Diseño de entrada vintage de tamaño medio con paredes blancas, puerta simple, puerta azul y suelo azul
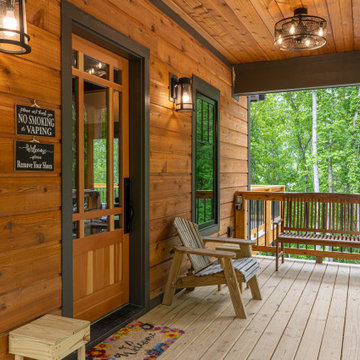
Welcoming entrance let's you know that you have made it and it is time to relax
Modelo de puerta principal de estilo americano de tamaño medio con puerta de madera clara y madera
Modelo de puerta principal de estilo americano de tamaño medio con puerta de madera clara y madera

Eastview Before & After Exterior Renovation
Enhancing a home’s exterior curb appeal doesn’t need to be a daunting task. With some simple design refinements and creative use of materials we transformed this tired 1950’s style colonial with second floor overhang into a classic east coast inspired gem. Design enhancements include the following:
• Replaced damaged vinyl siding with new LP SmartSide, lap siding and trim
• Added additional layers of trim board to give windows and trim additional dimension
• Applied a multi-layered banding treatment to the base of the second-floor overhang to create better balance and separation between the two levels of the house
• Extended the lower-level window boxes for visual interest and mass
• Refined the entry porch by replacing the round columns with square appropriately scaled columns and trim detailing, removed the arched ceiling and increased the ceiling height to create a more expansive feel
• Painted the exterior brick façade in the same exterior white to connect architectural components. A soft blue-green was used to accent the front entry and shutters
• Carriage style doors replaced bland windowless aluminum doors
• Larger scale lantern style lighting was used throughout the exterior
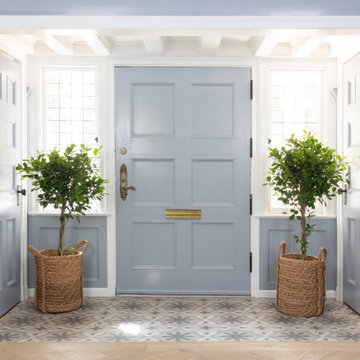
This project transformed a Montclair historic home into a bohemian, family-friendly farmhouse. The decor and styling embraced the formal bones of the house but was updated with warm tones and a boho luxe style that is well-suited for everyday living.

Ejemplo de entrada clásica renovada grande con paredes blancas, puerta simple, puerta azul y suelo marrón

Imagen de hall tradicional renovado grande con paredes blancas, suelo de baldosas de porcelana, puerta simple, puerta azul y suelo negro

This 5,200-square foot modern farmhouse is located on Manhattan Beach’s Fourth Street, which leads directly to the ocean. A raw stone facade and custom-built Dutch front-door greets guests, and customized millwork can be found throughout the home. The exposed beams, wooden furnishings, rustic-chic lighting, and soothing palette are inspired by Scandinavian farmhouses and breezy coastal living. The home’s understated elegance privileges comfort and vertical space. To this end, the 5-bed, 7-bath (counting halves) home has a 4-stop elevator and a basement theater with tiered seating and 13-foot ceilings. A third story porch is separated from the upstairs living area by a glass wall that disappears as desired, and its stone fireplace ensures that this panoramic ocean view can be enjoyed year-round.
This house is full of gorgeous materials, including a kitchen backsplash of Calacatta marble, mined from the Apuan mountains of Italy, and countertops of polished porcelain. The curved antique French limestone fireplace in the living room is a true statement piece, and the basement includes a temperature-controlled glass room-within-a-room for an aesthetic but functional take on wine storage. The takeaway? Efficiency and beauty are two sides of the same coin.
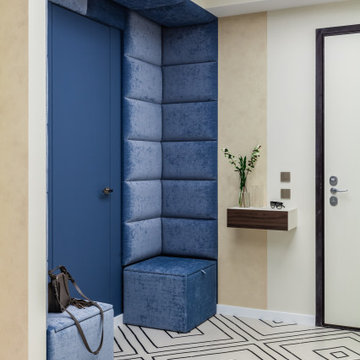
Foto de puerta principal actual con paredes beige, puerta simple, puerta azul y panelado

The pencil thin stacked stone cladding the entry wall extends to the outdoors. A spectacular LED modern chandelier by Avenue Lighting creates a dramatic focal point.

In small spaces, areas or objects that serve more than one purpose are a must.
Designed to fit the average suitcase and house a few pair of shoes, this custom piece also serves as a bench for additional seating, acts as an entertainment unit, and turns into a counter height seating peninsula on the kitchen side.
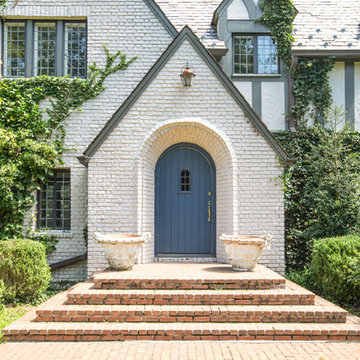
Imagen de puerta principal grande con paredes blancas, puerta simple y puerta azul
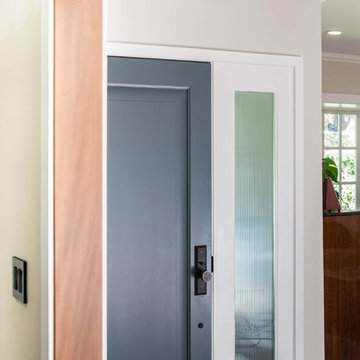
Wendy Wilson & Associates transformed this traditional Altadena home into a contemporary jewel for its new owners. A stately and dramatic door, in a rich ink blue hue, opens to an elegant basalt stone entry. The family room, master bedroom and all the bathrooms were completely renovated with many custom details including incorporating an antique carved wood mantel as a character piece for the new quartzite fireplace surround and beautiful walnut display cabinetry.
Erika Bierman Photography
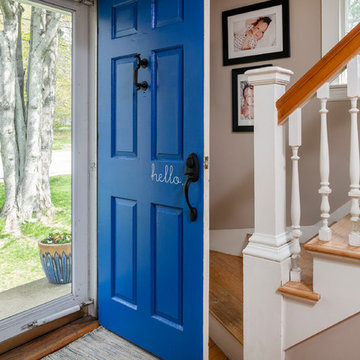
Photo: Megan Booth
mboothphotography.com
Foto de puerta principal tradicional de tamaño medio con paredes beige, suelo de madera en tonos medios, puerta simple, puerta azul y suelo marrón
Foto de puerta principal tradicional de tamaño medio con paredes beige, suelo de madera en tonos medios, puerta simple, puerta azul y suelo marrón
6.774 fotos de entradas con puerta azul y puerta de madera clara
1
