56 fotos de entradas con paredes amarillas y puerta de madera clara
Filtrar por
Presupuesto
Ordenar por:Popular hoy
1 - 20 de 56 fotos
Artículo 1 de 3

Luxurious modern take on a traditional white Italian villa. An entry with a silver domed ceiling, painted moldings in patterns on the walls and mosaic marble flooring create a luxe foyer. Into the formal living room, cool polished Crema Marfil marble tiles contrast with honed carved limestone fireplaces throughout the home, including the outdoor loggia. Ceilings are coffered with white painted
crown moldings and beams, or planked, and the dining room has a mirrored ceiling. Bathrooms are white marble tiles and counters, with dark rich wood stains or white painted. The hallway leading into the master bedroom is designed with barrel vaulted ceilings and arched paneled wood stained doors. The master bath and vestibule floor is covered with a carpet of patterned mosaic marbles, and the interior doors to the large walk in master closets are made with leaded glass to let in the light. The master bedroom has dark walnut planked flooring, and a white painted fireplace surround with a white marble hearth.
The kitchen features white marbles and white ceramic tile backsplash, white painted cabinetry and a dark stained island with carved molding legs. Next to the kitchen, the bar in the family room has terra cotta colored marble on the backsplash and counter over dark walnut cabinets. Wrought iron staircase leading to the more modern media/family room upstairs.
Project Location: North Ranch, Westlake, California. Remodel designed by Maraya Interior Design. From their beautiful resort town of Ojai, they serve clients in Montecito, Hope Ranch, Malibu, Westlake and Calabasas, across the tri-county areas of Santa Barbara, Ventura and Los Angeles, south to Hidden Hills- north through Solvang and more.
Creamy white glass cabinetry and seat at the bottom of a stairwell. Green Slate floor, this is a Cape Cod home on the California ocean front.
Stan Tenpenny, contractor,
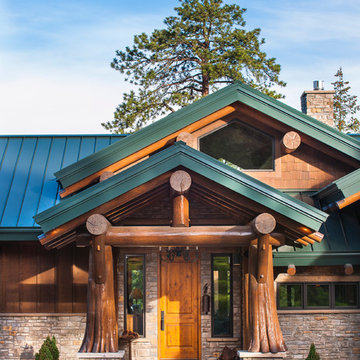
Heidi Long, Longviews Studios, Inc.
Ejemplo de puerta principal rural grande con paredes amarillas, suelo de cemento, puerta simple y puerta de madera clara
Ejemplo de puerta principal rural grande con paredes amarillas, suelo de cemento, puerta simple y puerta de madera clara
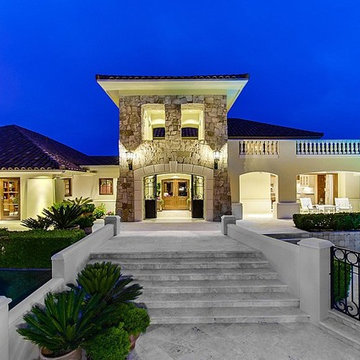
Front Entry tower
Diseño de vestíbulo mediterráneo extra grande con paredes amarillas, puerta doble y puerta de madera clara
Diseño de vestíbulo mediterráneo extra grande con paredes amarillas, puerta doble y puerta de madera clara
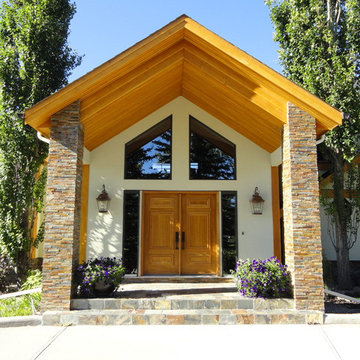
S.I.S. Supply Install Services Ltd.
Modelo de puerta principal vintage extra grande con paredes amarillas, puerta doble y puerta de madera clara
Modelo de puerta principal vintage extra grande con paredes amarillas, puerta doble y puerta de madera clara
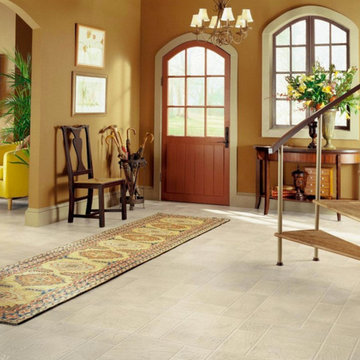
Foto de puerta principal tradicional renovada de tamaño medio con paredes amarillas, suelo vinílico, puerta simple y puerta de madera clara
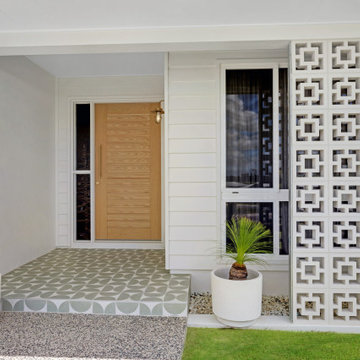
Entry
Diseño de entrada actual con paredes amarillas, suelo de baldosas de cerámica, puerta de madera clara y panelado
Diseño de entrada actual con paredes amarillas, suelo de baldosas de cerámica, puerta de madera clara y panelado
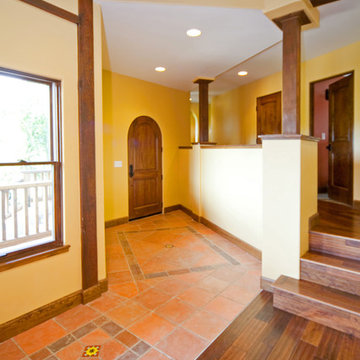
Elliot Johnson Photography
Imagen de entrada de estilo americano de tamaño medio con paredes amarillas, puerta simple y puerta de madera clara
Imagen de entrada de estilo americano de tamaño medio con paredes amarillas, puerta simple y puerta de madera clara
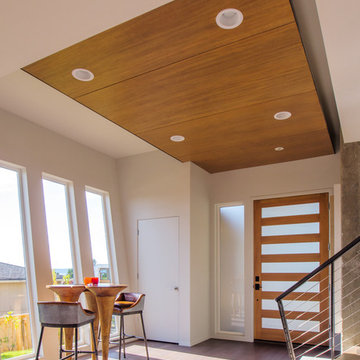
Imagen de distribuidor actual de tamaño medio con paredes amarillas, suelo de madera en tonos medios, puerta simple, puerta de madera clara y suelo marrón
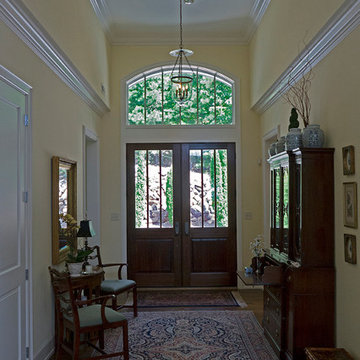
The entrance hall. An arched transom rises above dark wood double front doors. Photo by Allen Weiss
Diseño de distribuidor clásico grande con paredes amarillas, suelo de madera oscura, puerta doble y puerta de madera clara
Diseño de distribuidor clásico grande con paredes amarillas, suelo de madera oscura, puerta doble y puerta de madera clara
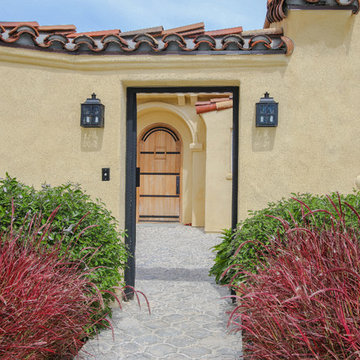
Diseño de entrada mediterránea con paredes amarillas, puerta simple y puerta de madera clara
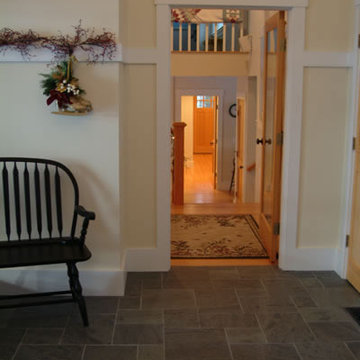
Ejemplo de vestíbulo posterior de estilo americano de tamaño medio con paredes amarillas, suelo de baldosas de porcelana, puerta simple y puerta de madera clara

le hall d'entrée s'affirme avec un papier peint graphique
Modelo de distribuidor retro de tamaño medio con paredes amarillas, suelo de madera oscura, suelo marrón, puerta simple, puerta de madera clara y papel pintado
Modelo de distribuidor retro de tamaño medio con paredes amarillas, suelo de madera oscura, suelo marrón, puerta simple, puerta de madera clara y papel pintado
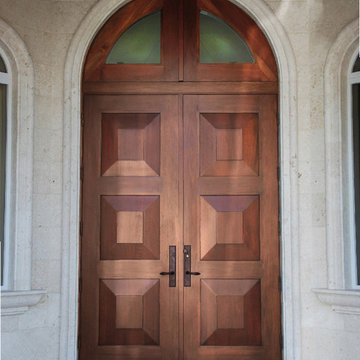
Diseño de puerta principal actual de tamaño medio con paredes amarillas, puerta doble y puerta de madera clara
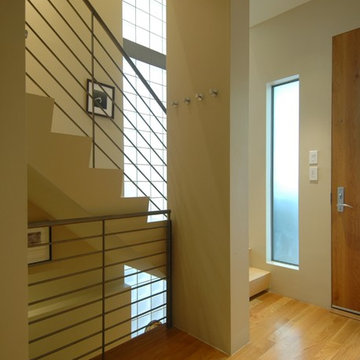
Edwardian Remodel with Modern Twist in San Francisco, California's Bernal Heights Neighborhood
For this remodel in San Francisco’s Bernal Heights, we were the third architecture firm the owners hired. After using other architects for their master bathroom and kitchen remodels, they approached us to complete work on updating their Edwardian home. Our work included tying together the exterior and entry and completely remodeling the lower floor for use as a home office and guest quarters. The project included adding a new stair connecting the lower floor to the main house while maintaining its legal status as the second unit in case they should ever want to rent it in the future. Providing display areas for and lighting their art collection were special concerns. Interior finishes included polished, cast-concrete wall panels and counters and colored frosted glass. Brushed aluminum elements were used on the interior and exterior to create a unified design. Work at the exterior included custom house numbers, gardens, concrete walls, fencing, meter boxes, doors, lighting and trash enclosures. Photos by Mark Brand.
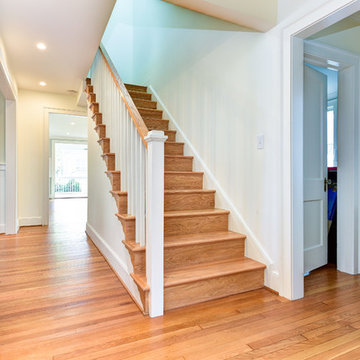
We renovated and added an expansive kitchen and family room below a new master suite to this Arlington wood framed cape. Featuring a fantastic folding door, separating the living space from the screened porch.
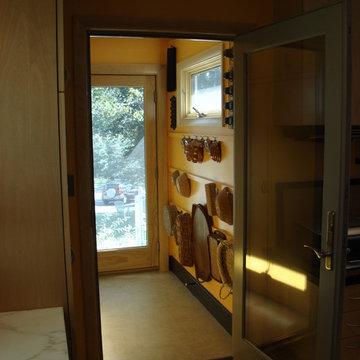
Photo by Robin Amorello CKD CAPS
Imagen de vestíbulo posterior retro pequeño con paredes amarillas, suelo de linóleo, puerta simple y puerta de madera clara
Imagen de vestíbulo posterior retro pequeño con paredes amarillas, suelo de linóleo, puerta simple y puerta de madera clara
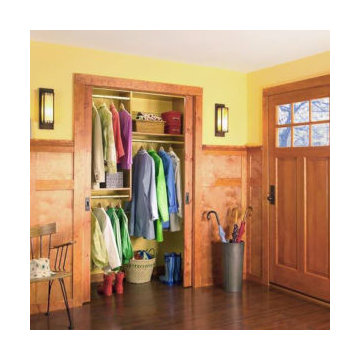
Modelo de distribuidor de estilo americano pequeño con paredes amarillas, suelo de madera oscura, puerta simple, puerta de madera clara y suelo marrón
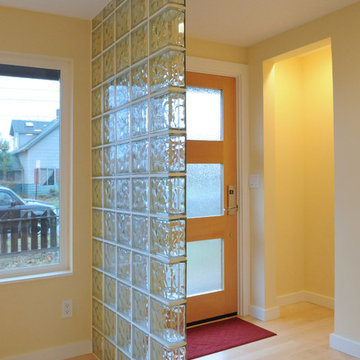
A glass block wall provides separation between the entry and the living room. A Simpson clear vertical grain Douglas fir door with rain glass is paired with Baldwin hardware. Electrical switch plates are screwless.
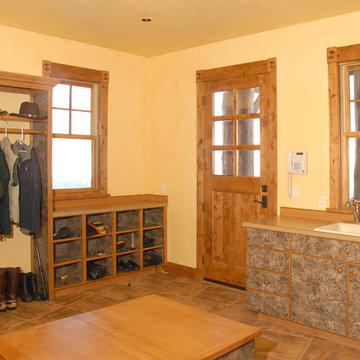
Diseño de vestíbulo posterior rural de tamaño medio con paredes amarillas, puerta simple y puerta de madera clara
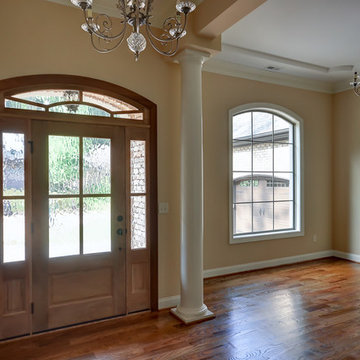
This solid wood door opens to a beautiful traditional entry, dining, and great room.
Imagen de puerta principal mediterránea grande con paredes amarillas, suelo de madera en tonos medios, puerta simple y puerta de madera clara
Imagen de puerta principal mediterránea grande con paredes amarillas, suelo de madera en tonos medios, puerta simple y puerta de madera clara
56 fotos de entradas con paredes amarillas y puerta de madera clara
1