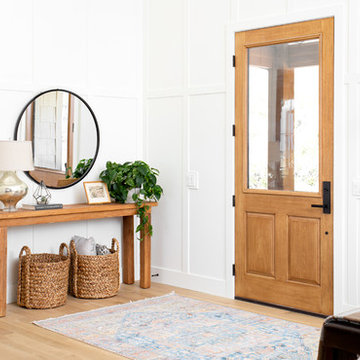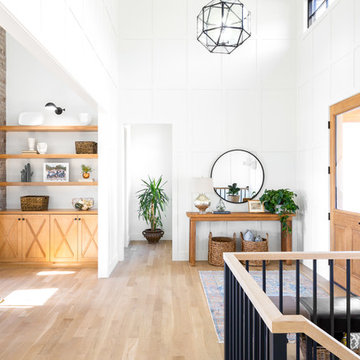4.375 fotos de entradas con puerta naranja y puerta de madera clara
Filtrar por
Presupuesto
Ordenar por:Popular hoy
1 - 20 de 4375 fotos
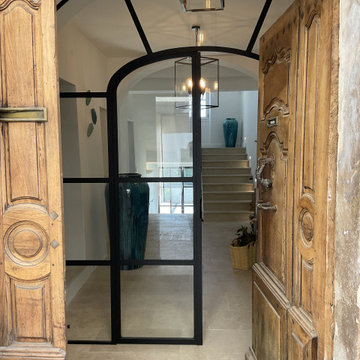
Modelo de hall mediterráneo de tamaño medio con paredes blancas, suelo de travertino, puerta de madera clara y suelo beige

View of back mudroom
Foto de vestíbulo posterior nórdico de tamaño medio con paredes blancas, suelo de madera clara, puerta simple, puerta de madera clara y suelo gris
Foto de vestíbulo posterior nórdico de tamaño medio con paredes blancas, suelo de madera clara, puerta simple, puerta de madera clara y suelo gris
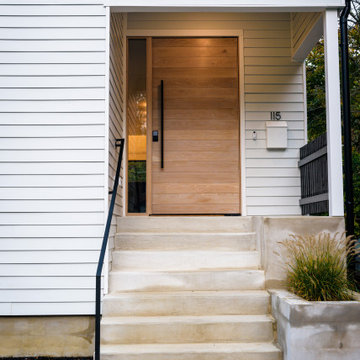
Pivot door at entry.
Diseño de puerta principal nórdica grande con paredes blancas, puerta pivotante y puerta de madera clara
Diseño de puerta principal nórdica grande con paredes blancas, puerta pivotante y puerta de madera clara
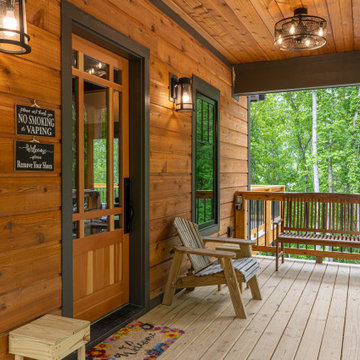
Welcoming entrance let's you know that you have made it and it is time to relax
Modelo de puerta principal de estilo americano de tamaño medio con puerta de madera clara y madera
Modelo de puerta principal de estilo americano de tamaño medio con puerta de madera clara y madera

The pencil thin stacked stone cladding the entry wall extends to the outdoors. A spectacular LED modern chandelier by Avenue Lighting creates a dramatic focal point.

In small spaces, areas or objects that serve more than one purpose are a must.
Designed to fit the average suitcase and house a few pair of shoes, this custom piece also serves as a bench for additional seating, acts as an entertainment unit, and turns into a counter height seating peninsula on the kitchen side.
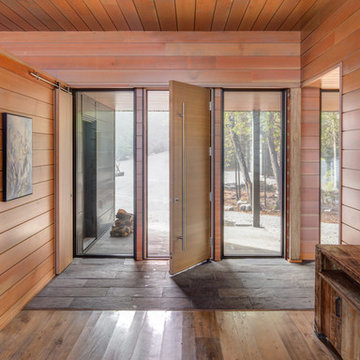
Imagen de distribuidor actual de tamaño medio con paredes beige, suelo de madera clara, puerta simple, puerta de madera clara y suelo beige
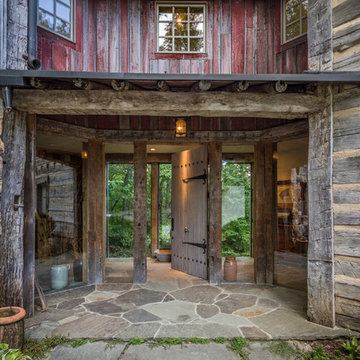
This unique home, and it's use of historic cabins that were dismantled, and then reassembled on-site, was custom designed by MossCreek. As the mountain residence for an accomplished artist, the home features abundant natural light, antique timbers and logs, and numerous spaces designed to highlight the artist's work and to serve as studios for creativity. Photos by John MacLean.
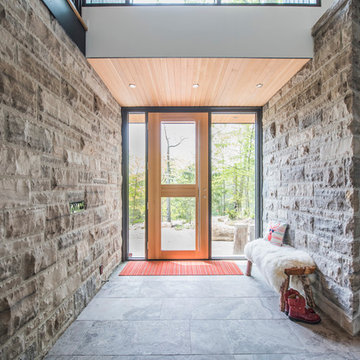
Imagen de hall moderno grande con paredes grises, suelo de piedra caliza, puerta simple y puerta de madera clara

This front entry door is 48" wide and features a 36" tall Stainless Steel Handle. It is a 3 lite door with white laminated glass, while the sidelite is done in clear glass. It is painted in a burnt orange color on the outside, while the interior is painted black.
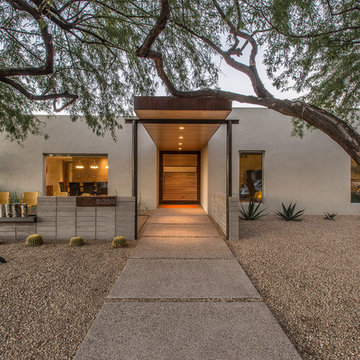
Modelo de puerta principal de estilo americano con puerta pivotante y puerta de madera clara
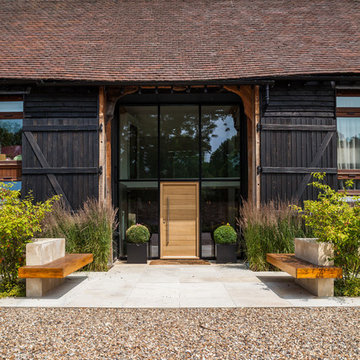
David Butler
Modelo de puerta principal de estilo de casa de campo con puerta simple y puerta de madera clara
Modelo de puerta principal de estilo de casa de campo con puerta simple y puerta de madera clara
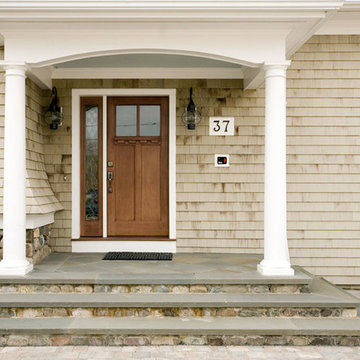
Stephen Sullivan Inc.
Modelo de puerta principal campestre de tamaño medio con paredes beige, puerta simple, puerta de madera clara y suelo beige
Modelo de puerta principal campestre de tamaño medio con paredes beige, puerta simple, puerta de madera clara y suelo beige

Diseño de distribuidor de estilo americano de tamaño medio con paredes beige, suelo de pizarra, puerta simple y puerta de madera clara
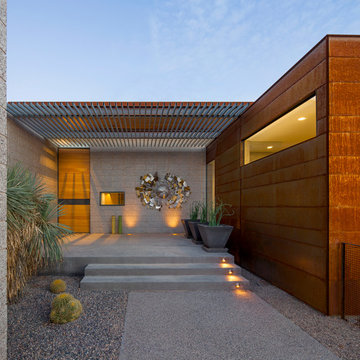
path leading to the main entry. custom steel and wood entry door is surrounded by ground face stack bond masonry and weathered steel walls.
photo: bill timmerman
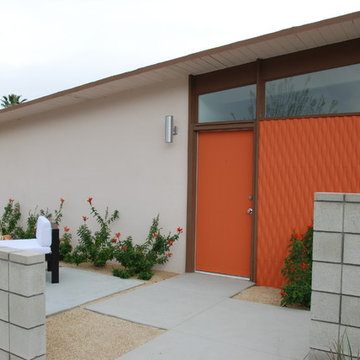
Imagine Construction- Garden Grove, CA
Orange 3-Crete Panels used to jazz up the entry way of this Palm Springs Mid-century home.
Diseño de entrada retro con puerta naranja
Diseño de entrada retro con puerta naranja
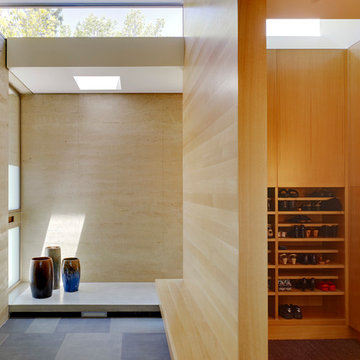
The home has a Genkan entry - a feature of Japanese houses – where the exterior stone paving continues into the entry, and then the interior floor raises 6” – where one then walks with their shoes off.
Banding the top of the first floor is an 18-ich tall slot window that wraps around all sides. This window acts to create a visual separation between the box volume of the second floor and the walls of the first floor. It also allows for interior views to the tree canopies beyond, and to bring in soft light.
Photographer: Joe Fletcher
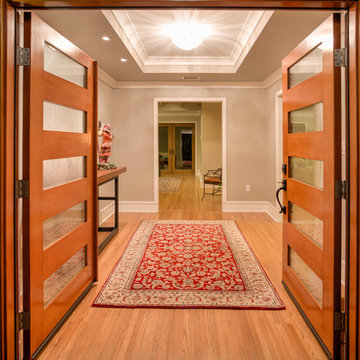
Foto de distribuidor moderno de tamaño medio con paredes grises, suelo de madera clara, puerta doble y puerta de madera clara
4.375 fotos de entradas con puerta naranja y puerta de madera clara
1
