535 fotos de entradas con puerta de madera clara y suelo gris
Filtrar por
Presupuesto
Ordenar por:Popular hoy
1 - 20 de 535 fotos
Artículo 1 de 3

Modelo de distribuidor moderno de tamaño medio con puerta doble, puerta de madera clara, paredes blancas, suelo laminado y suelo gris

Фото: Сергей Красюк
Ejemplo de puerta principal actual de tamaño medio con paredes púrpuras, suelo de baldosas de cerámica, suelo gris, puerta simple y puerta de madera clara
Ejemplo de puerta principal actual de tamaño medio con paredes púrpuras, suelo de baldosas de cerámica, suelo gris, puerta simple y puerta de madera clara
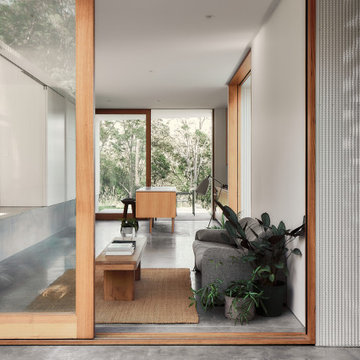
Anchored by terraced concrete platforms, an interior terrain has been created in response to the sloping land.
Photography by James Hung
Foto de puerta principal moderna pequeña con paredes blancas, suelo de cemento, puerta corredera, puerta de madera clara y suelo gris
Foto de puerta principal moderna pequeña con paredes blancas, suelo de cemento, puerta corredera, puerta de madera clara y suelo gris
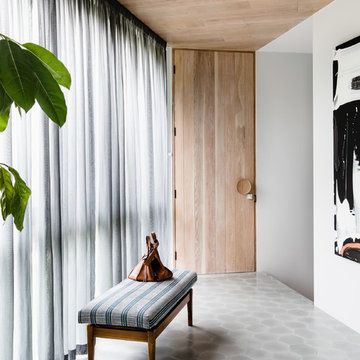
Amelia Stanwix
Foto de distribuidor actual con paredes blancas, suelo de baldosas de cerámica, puerta simple, puerta de madera clara y suelo gris
Foto de distribuidor actual con paredes blancas, suelo de baldosas de cerámica, puerta simple, puerta de madera clara y suelo gris

株式会社 五条建設
Modelo de hall asiático pequeño con suelo de granito, puerta corredera, puerta de madera clara, paredes beige y suelo gris
Modelo de hall asiático pequeño con suelo de granito, puerta corredera, puerta de madera clara, paredes beige y suelo gris

Foto de entrada retro con paredes negras, suelo de cemento, puerta simple, puerta de madera clara, suelo gris y ladrillo
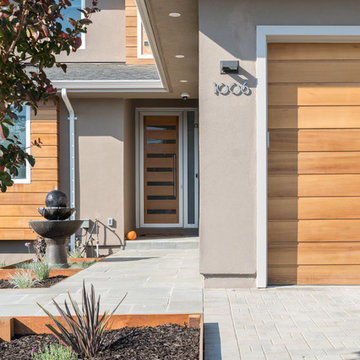
Boaz Meiri Photography
Ejemplo de puerta principal actual grande con puerta simple, puerta de madera clara, suelo gris y paredes beige
Ejemplo de puerta principal actual grande con puerta simple, puerta de madera clara, suelo gris y paredes beige

These wonderful clients returned to us for their newest home remodel adventure. Their newly purchased custom built 1970s modern ranch sits in one of the loveliest neighborhoods south of the city but the current conditions of the home were out-dated and not so lovely. Upon entering the front door through the court you were greeted abruptly by a very boring staircase and an excessive number of doors. Just to the left of the double door entry was a large slider and on your right once inside the home was a soldier line up of doors. This made for an uneasy and uninviting entry that guests would quickly forget and our clients would often avoid. We also had our hands full in the kitchen. The existing space included many elements that felt out of place in a modern ranch including a rustic mountain scene backsplash, cherry cabinets with raised panel and detailed profile, and an island so massive you couldn’t pass a drink across the stone. Our design sought to address the functional pain points of the home and transform the overall aesthetic into something that felt like home for our clients.
For the entry, we re-worked the front door configuration by switching from the double door to a large single door with side lights. The sliding door next to the main entry door was replaced with a large window to eliminate entry door confusion. In our re-work of the entry staircase, guesta are now greeted into the foyer which features the Coral Pendant by David Trubridge. Guests are drawn into the home by stunning views of the front range via the large floor-to-ceiling glass wall in the living room. To the left, the staircases leading down to the basement and up to the master bedroom received a massive aesthetic upgrade. The rebuilt 2nd-floor staircase has a center spine with wood rise and run appearing to float upwards towards the master suite. A slatted wall of wood separates the two staircases which brings more light into the basement stairwell. Black metal railings add a stunning contrast to the light wood.
Other fabulous upgrades to this home included new wide plank flooring throughout the home, which offers both modernity and warmth. The once too-large kitchen island was downsized to create a functional focal point that is still accessible and intimate. The old dark and heavy kitchen cabinetry was replaced with sleek white cabinets, brightening up the space and elevating the aesthetic of the entire room. The kitchen countertops are marble look quartz with dramatic veining that offers an artistic feature behind the range and across all horizontal surfaces in the kitchen. As a final touch, cascading island pendants were installed which emphasize the gorgeous ceiling vault and provide warm feature lighting over the central point of the kitchen.
This transformation reintroduces light and simplicity to this gorgeous home, and we are so happy that our clients can reap the benefits of this elegant and functional design for years to come.
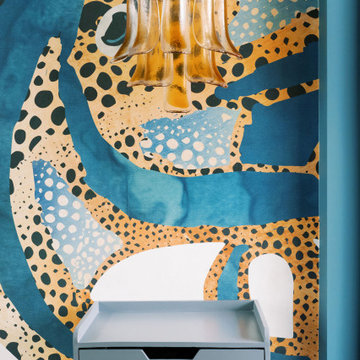
As you step inside this home, you are greeted by a whimsical foyer that reflects this family's playful personality. Custom wallpaper fills the walls and ceiling, paired with a vintage Italian Murano chandelier and sconces. Journey father into the entry, and you will find a custom-made functional entry bench floating on a custom wood slat wall - this allows friends and family to take off their shoes and provides extra storage within the bench and hidden door. On top of this stunning accent wall is a custom neon sign reflecting this family's way of life.

Modelo de distribuidor tradicional renovado con paredes azules, puerta simple, puerta de madera clara, suelo gris y madera
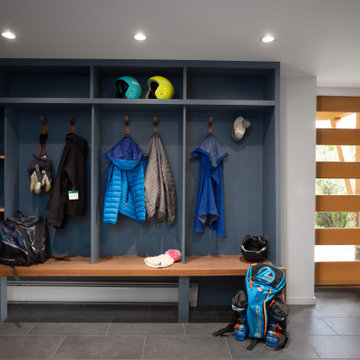
Diseño de vestíbulo posterior contemporáneo grande con paredes blancas, puerta simple, puerta de madera clara y suelo gris
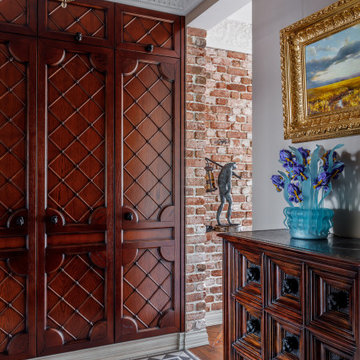
Modelo de vestíbulo posterior clásico de tamaño medio con paredes beige, suelo de baldosas de cerámica, puerta simple, puerta de madera clara y suelo gris
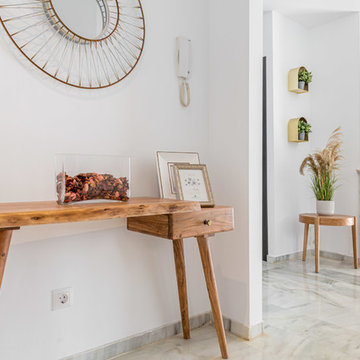
Modelo de distribuidor escandinavo pequeño con paredes blancas, suelo de mármol, puerta simple, puerta de madera clara y suelo gris
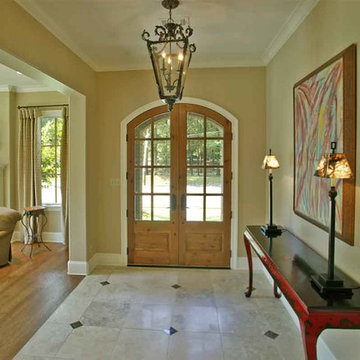
Imagen de distribuidor clásico de tamaño medio con paredes beige, puerta doble, puerta de madera clara y suelo gris
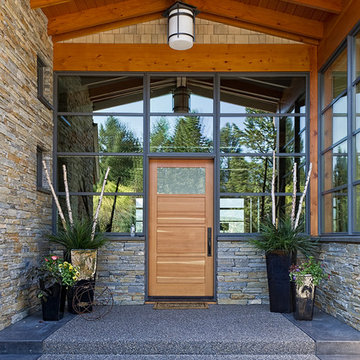
Ejemplo de puerta principal rural de tamaño medio con puerta simple, suelo de cemento, puerta de madera clara y suelo gris
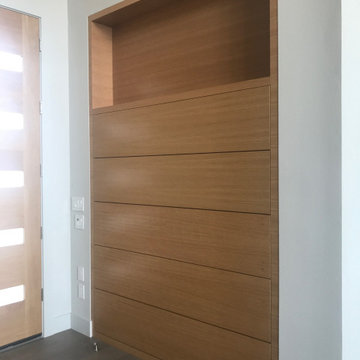
This cabinet provides rows of tilt out shoe storage with a display shelf above in the entryway.
Diseño de distribuidor moderno grande con paredes multicolor, suelo de madera en tonos medios, puerta doble, puerta de madera clara y suelo gris
Diseño de distribuidor moderno grande con paredes multicolor, suelo de madera en tonos medios, puerta doble, puerta de madera clara y suelo gris

Imagen de puerta principal moderna extra grande con suelo de cemento, puerta pivotante, puerta de madera clara y suelo gris
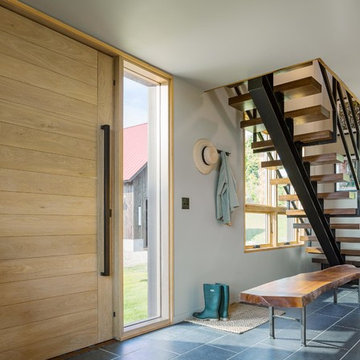
Jim Westpahlen
Imagen de distribuidor minimalista de tamaño medio con paredes grises, suelo de baldosas de porcelana, puerta pivotante, puerta de madera clara y suelo gris
Imagen de distribuidor minimalista de tamaño medio con paredes grises, suelo de baldosas de porcelana, puerta pivotante, puerta de madera clara y suelo gris

北から南に細く長い、決して恵まれた環境とは言えない敷地。
その敷地の形状をなぞるように伸び、分断し、それぞれを低い屋根で繋げながら建つ。
この場所で自然の恩恵を効果的に享受するための私たちなりの解決策。
雨や雪は受け止めることなく、両サイドを走る水路に受け流し委ねる姿勢。
敷地入口から順にパブリック-セミプライベート-プライベートと奥に向かって閉じていく。

Layers of architecture sweep guests into the main entry.
Imagen de puerta principal minimalista con paredes blancas, suelo de cemento, puerta pivotante, puerta de madera clara, suelo gris, madera y ladrillo
Imagen de puerta principal minimalista con paredes blancas, suelo de cemento, puerta pivotante, puerta de madera clara, suelo gris, madera y ladrillo
535 fotos de entradas con puerta de madera clara y suelo gris
1