1.244 fotos de entradas marrones con puerta de madera clara
Filtrar por
Presupuesto
Ordenar por:Popular hoy
1 - 20 de 1244 fotos
Artículo 1 de 3

A traditional 1930 Spanish bungalow, re-imagined and respectfully updated by ArtCraft Homes to create a 3 bedroom, 2 bath home of over 1,300sf plus 400sf of bonus space in a finished detached 2-car garage. Authentic vintage tiles from Claycraft Potteries adorn the all-original Spanish-style fireplace. Remodel by Tim Braseth of ArtCraft Homes, Los Angeles. Photos by Larry Underhill.
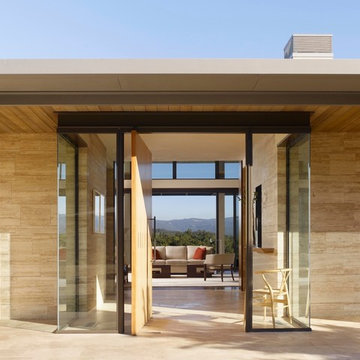
Cesar Rubio
Ejemplo de entrada moderna con puerta pivotante y puerta de madera clara
Ejemplo de entrada moderna con puerta pivotante y puerta de madera clara
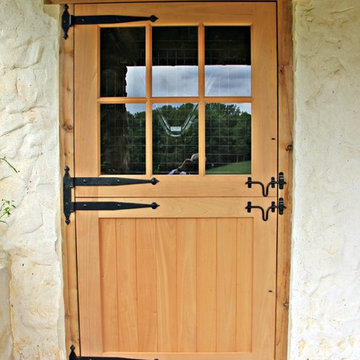
Modelo de vestíbulo posterior campestre de tamaño medio con paredes blancas, suelo de cemento, puerta tipo holandesa y puerta de madera clara
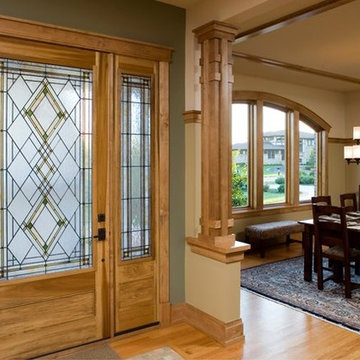
Ejemplo de distribuidor de estilo americano grande con paredes multicolor, suelo de madera en tonos medios, puerta simple y puerta de madera clara
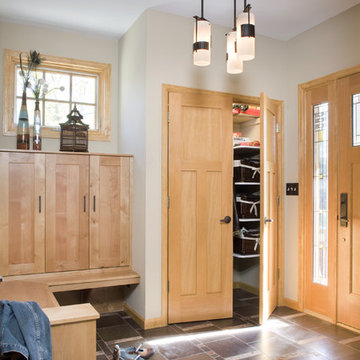
Tile floor pattern of glazed tile, marble, and textured squares; red birch built-in bench and "lockers"; Hubbardton Forge pendants
Imagen de vestíbulo posterior de estilo americano con puerta simple y puerta de madera clara
Imagen de vestíbulo posterior de estilo americano con puerta simple y puerta de madera clara

Custom entry door designed by Mahoney Architects, built by Liberty Valley Doors made with FSC wood - green building products. Custom designed armoire and show storage bench designed by Mahoney Architects & Interiors.
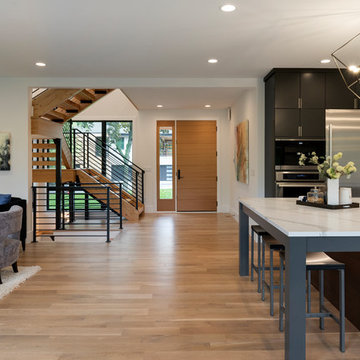
An open floor plan shows off a great view from the foyer all the way through the dining room and into the back yard. The kitchen, great room, and dining are all one space. Photos by Space Crafting
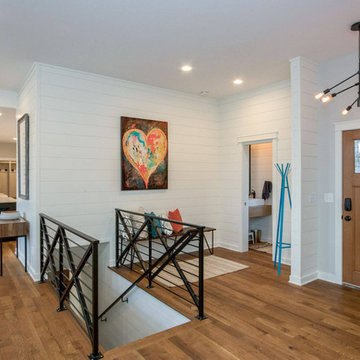
Imagen de distribuidor actual pequeño con paredes blancas, suelo de madera en tonos medios, puerta simple, puerta de madera clara y suelo marrón
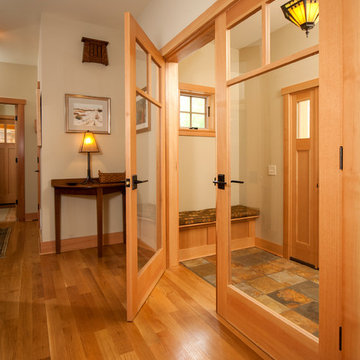
Ejemplo de vestíbulo de estilo americano de tamaño medio con paredes beige, suelo de pizarra, puerta simple y puerta de madera clara
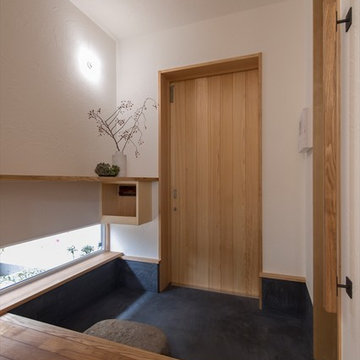
Modelo de entrada de estilo zen con paredes blancas, puerta simple, puerta de madera clara y suelo negro

Ejemplo de vestíbulo posterior campestre de tamaño medio con paredes blancas, suelo de pizarra, puerta tipo holandesa, puerta de madera clara y suelo negro

株式会社 五条建設
Modelo de hall asiático pequeño con suelo de granito, puerta corredera, puerta de madera clara, paredes beige y suelo gris
Modelo de hall asiático pequeño con suelo de granito, puerta corredera, puerta de madera clara, paredes beige y suelo gris

Foto de entrada retro con paredes negras, suelo de cemento, puerta simple, puerta de madera clara, suelo gris y ladrillo
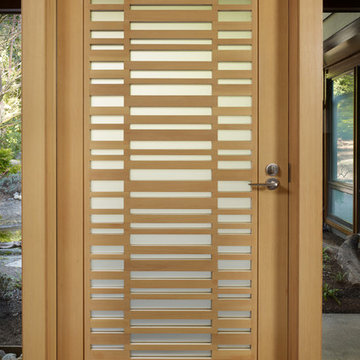
The Lake Forest Park Renovation is a top-to-bottom renovation of a 50's Northwest Contemporary house located 25 miles north of Seattle.
Photo: Benjamin Benschneider
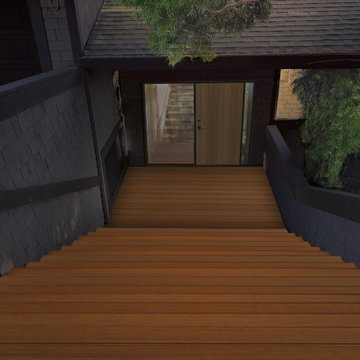
Ejemplo de puerta principal escandinava grande con paredes beige, suelo de madera oscura, puerta simple, puerta de madera clara y suelo marrón
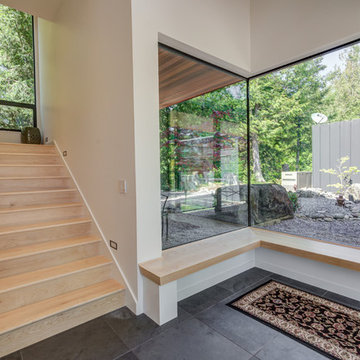
Modelo de distribuidor minimalista grande con paredes blancas, suelo de pizarra, puerta simple, puerta de madera clara y suelo negro
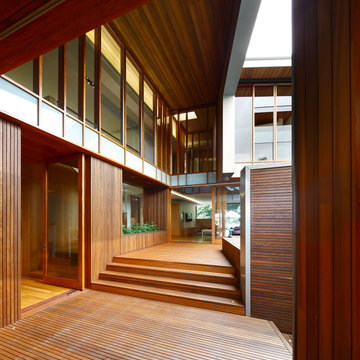
Arbour House, located on the Bulimba Reach of the Brisbane River, is a study in siting and intricate articulation to yield views and landscape connections .
The long thin 13 meter wide site is located between two key public spaces, namely an established historic arbour of fig trees and a public riverfront boardwalk. The site which once formed part of the surrounding multi-residential enclave is now distinquished by a new single detached dwelling. Unlike other riverfront houses, the new dwelling is sited a respectful distance from the rivers edge, preserving an 80 year old Poincianna tree and historic public views from the boardwalk of the adjoining heritage listed dwelling.
The large setback creates a platform for a private garden under the shade of the canopy of the Poincianna tree. The level of the platform and the height of the Poincianna tree and the Arbour established the two datums for the setout of public and private spaces of the dwelling. The public riverfront living levels are adjacent to this space whilst the rear living spaces are elevated above the garage to look into the canopy of the Arbour. The private bedroom spaces of the upper level are raised to a height to afford views of the tree canopy and river yet privacy from the public river boardwalk.
The dwelling adopts a courtyard typology with two pavilions linked by a large double height stairwell and external courtyard. The form is conceptualised as an object carved from a solid volume of the allowable building area with the courtyard providing a protective volume from which to cross ventilate each of the spaces of the house and to allow the different spaces of the house connection but also discrete and subtle separation – the family home as a village. Photo Credits: Scott Burrows
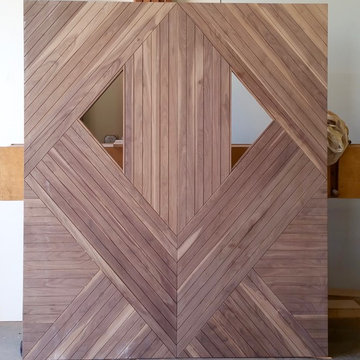
Foto de puerta principal actual grande con puerta pivotante y puerta de madera clara
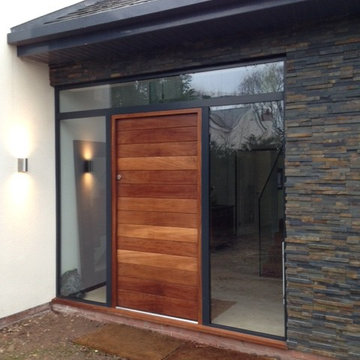
Modelo de entrada moderna grande con paredes blancas, suelo de piedra caliza, puerta simple y puerta de madera clara
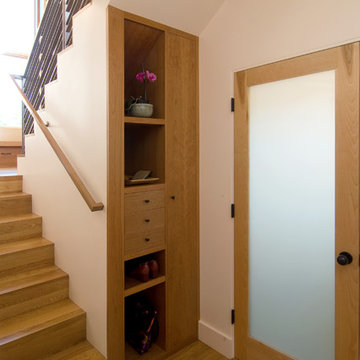
Shawn-Paul Luchin Photography
Foto de puerta principal contemporánea de tamaño medio con paredes blancas, puerta simple, puerta de madera clara y suelo de madera clara
Foto de puerta principal contemporánea de tamaño medio con paredes blancas, puerta simple, puerta de madera clara y suelo de madera clara
1.244 fotos de entradas marrones con puerta de madera clara
1