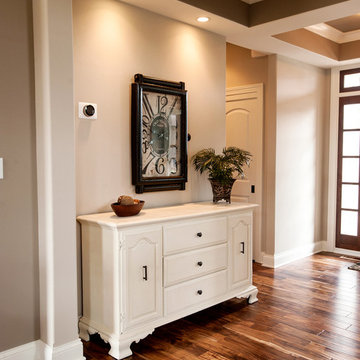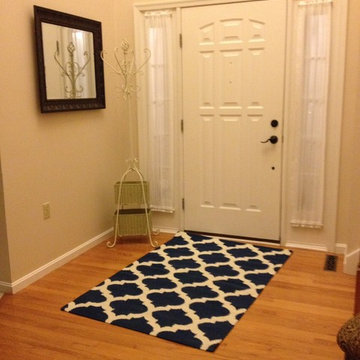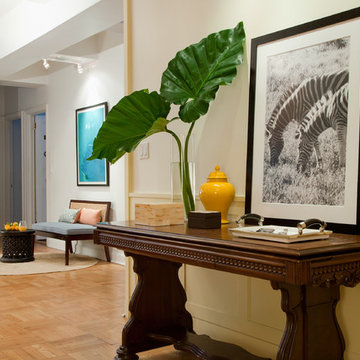27.221 fotos de entradas con paredes beige
Filtrar por
Presupuesto
Ordenar por:Popular hoy
1 - 20 de 27.221 fotos
Artículo 1 de 2

Bright and beautiful foyer in Charlotte, NC with double wood entry doors, custom white wall paneling, chandelier, wooden console table, black mirror, table lamp, decorative pieces and rug over medium wood floors.

Amanda Kirkpatrick Photography
Modelo de vestíbulo posterior marinero con paredes beige y suelo gris
Modelo de vestíbulo posterior marinero con paredes beige y suelo gris

Jane Beiles
Imagen de vestíbulo posterior tradicional de tamaño medio con paredes beige, puerta simple, puerta blanca, suelo beige y suelo de madera clara
Imagen de vestíbulo posterior tradicional de tamaño medio con paredes beige, puerta simple, puerta blanca, suelo beige y suelo de madera clara

Imagen de hall rural con paredes beige, puerta simple y puerta gris

Building Design, Plans, and Interior Finishes by: Fluidesign Studio I Builder: Anchor Builders I Photographer: sethbennphoto.com
Diseño de vestíbulo posterior tradicional de tamaño medio con paredes beige y suelo de pizarra
Diseño de vestíbulo posterior tradicional de tamaño medio con paredes beige y suelo de pizarra

Whole-house remodel of a hillside home in Seattle. The historically-significant ballroom was repurposed as a family/music room, and the once-small kitchen and adjacent spaces were combined to create an open area for cooking and gathering.
A compact master bath was reconfigured to maximize the use of space, and a new main floor powder room provides knee space for accessibility.
Built-in cabinets provide much-needed coat & shoe storage close to the front door.
©Kathryn Barnard, 2014

The unique design challenge in this early 20th century Georgian Colonial was the complete disconnect of the kitchen to the rest of the home. In order to enter the kitchen, you were required to walk through a formal space. The homeowners wanted to connect the kitchen and garage through an informal area, which resulted in building an addition off the rear of the garage. This new space integrated a laundry room, mudroom and informal entry into the re-designed kitchen. Additionally, 25” was taken out of the oversized formal dining room and added to the kitchen. This gave the extra room necessary to make significant changes to the layout and traffic pattern in the kitchen.
Beth Singer Photography

Modelo de distribuidor clásico de tamaño medio con puerta tipo holandesa, paredes beige, suelo de madera clara y puerta roja

Mudroom featuring hickory cabinetry, mosaic tile flooring, black shiplap, wall hooks, and gold light fixtures.
Diseño de vestíbulo posterior de estilo de casa de campo grande con paredes beige, suelo de baldosas de porcelana, suelo multicolor y machihembrado
Diseño de vestíbulo posterior de estilo de casa de campo grande con paredes beige, suelo de baldosas de porcelana, suelo multicolor y machihembrado

Diseño de distribuidor tradicional renovado con paredes beige, suelo de madera en tonos medios, puerta simple, puerta de vidrio, suelo marrón, machihembrado, bandeja y machihembrado

Rear foyer entry
Photography: Stacy Zarin Goldberg Photography; Interior Design: Kristin Try Interiors; Builder: Harry Braswell, Inc.
Foto de hall costero con paredes beige, puerta simple, puerta de vidrio y suelo negro
Foto de hall costero con paredes beige, puerta simple, puerta de vidrio y suelo negro

Mud Room entry from the garage. Custom built in locker style storage. Herring bone floor tile.
Modelo de vestíbulo posterior clásico renovado de tamaño medio con suelo de baldosas de cerámica, paredes beige y suelo beige
Modelo de vestíbulo posterior clásico renovado de tamaño medio con suelo de baldosas de cerámica, paredes beige y suelo beige

The mud room in this Bloomfield Hills residence was a part of a whole house renovation and addition, completed in 2016. Directly adjacent to the indoor gym, outdoor pool, and motor court, this room had to serve a variety of functions. The tile floor in the mud room is in a herringbone pattern with a tile border that extends the length of the hallway. Two sliding doors conceal a utility room that features cabinet storage of the children's backpacks, supplies, coats, and shoes. The room also has a stackable washer/dryer and sink to clean off items after using the gym, pool, or from outside. Arched French doors along the motor court wall allow natural light to fill the space and help the hallway feel more open.

Formal front entry is dressed up with oriental carpet, black metal console tables and matching oversized round gilded wood mirrors.
Imagen de distribuidor clásico renovado grande con paredes beige, suelo de madera oscura, puerta simple, puerta negra y suelo marrón
Imagen de distribuidor clásico renovado grande con paredes beige, suelo de madera oscura, puerta simple, puerta negra y suelo marrón

Imagen de distribuidor tradicional renovado de tamaño medio con paredes beige, suelo de madera oscura, puerta simple y puerta de madera oscura

Modelo de vestíbulo posterior tradicional de tamaño medio con paredes beige, suelo de baldosas de cerámica, puerta simple y puerta blanca

Modelo de puerta principal actual pequeña con paredes beige, suelo de madera en tonos medios, puerta simple y puerta blanca

Juxtaposing the rustic beauty of an African safari with the electric pop of neon colors pulled this home together with amazing playfulness and free spiritedness.
We took a modern interpretation of tribal patterns in the textiles and cultural, hand-crafted accessories, then added the client’s favorite colors, turquoise and lime, to lend a relaxed vibe throughout, perfect for their teenage children to feel right at home.

Emily Followill
Modelo de vestíbulo posterior clásico renovado de tamaño medio con paredes beige, suelo de madera en tonos medios, puerta simple, puerta de vidrio y suelo marrón
Modelo de vestíbulo posterior clásico renovado de tamaño medio con paredes beige, suelo de madera en tonos medios, puerta simple, puerta de vidrio y suelo marrón

Rob Karosis
Modelo de vestíbulo posterior campestre con paredes beige, puerta simple y puerta blanca
Modelo de vestíbulo posterior campestre con paredes beige, puerta simple y puerta blanca
27.221 fotos de entradas con paredes beige
1