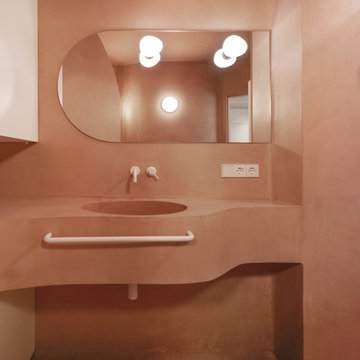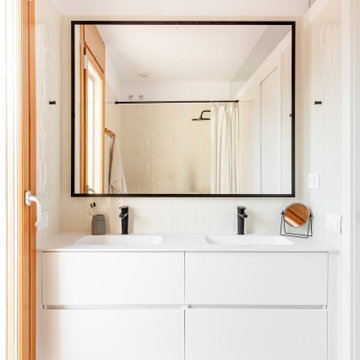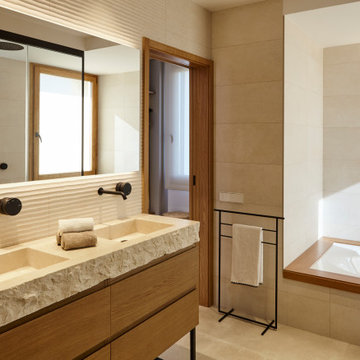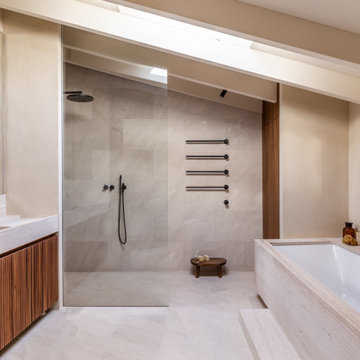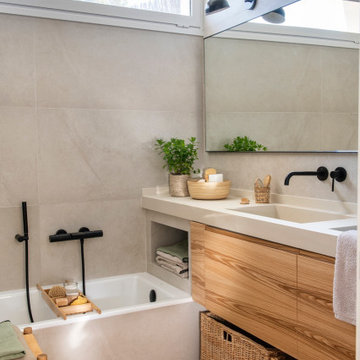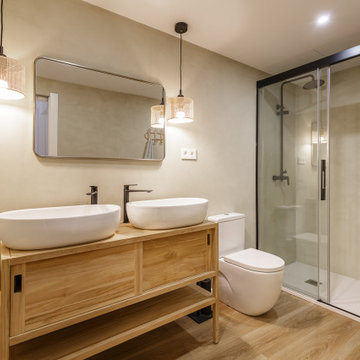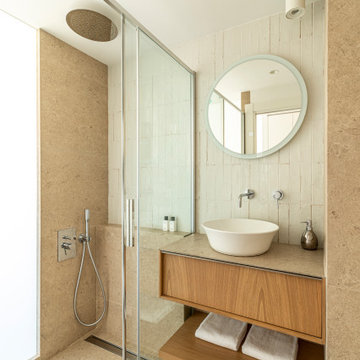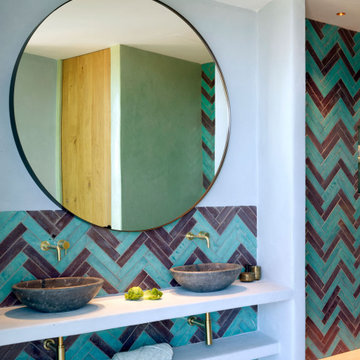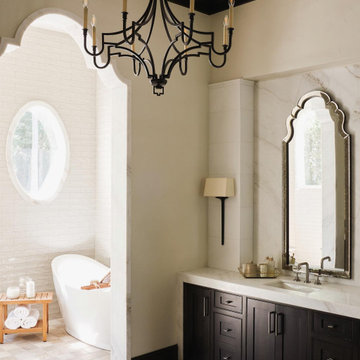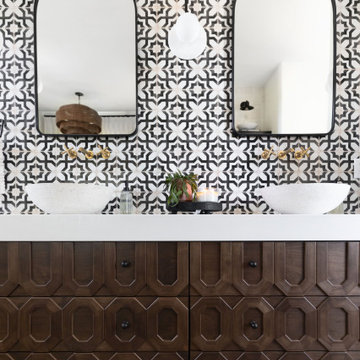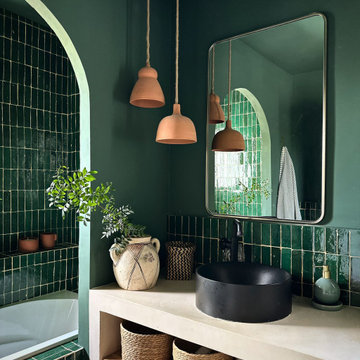36.802 ideas para cuartos de baño mediterráneos
Filtrar por
Presupuesto
Ordenar por:Popular hoy
1 - 20 de 36.802 fotos
Artículo 1 de 4
Encuentra al profesional adecuado para tu proyecto

Ejemplo de cuarto de baño principal, único, flotante y blanco y madera mediterráneo pequeño con armarios con paneles lisos, ducha empotrada, sanitario de una pieza, baldosas y/o azulejos blancos, baldosas y/o azulejos de cerámica, paredes grises, suelo de madera en tonos medios, lavabo sobreencimera, encimera de ónix, suelo marrón, ducha con puerta con bisagras y encimeras blancas
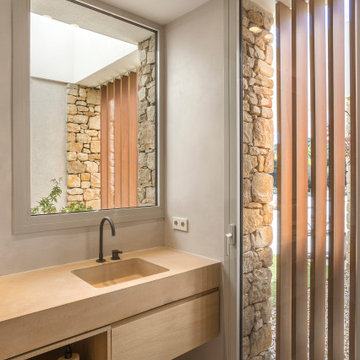
En los baños, las zonas húmedas se revisten con cerámica color gris verdoso de Azul Acocsa. El resto de paredes se presentan en microcemento color arena, combinando con el pavimento y los platos de ducha en piedra Beige Levante, y también con las encimeras y lavabos de hormigón teñido.
Fotografía: Jordi Anguera.
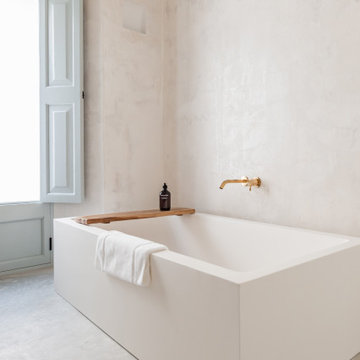
A place to contemplate and switch off, to enjoy the luxury of slowness.
In the heart of Sóller, one of the most charming villages on the island of Mallorca, the Meem Townhouse boutique hotel is a high-level accommodation facility, the result of a recent renovation by the Al Cuadrado Arquitectura studio.
The design intent was to preserve the original complex, an ancient traditional Majorcan residence from the eighteenth century, with particular attention to sustainability which is reflected in the choice of natural materials and with an exquisite Mediterranean taste.
A "life project" strongly desired by the family of the owner, with the aim of promoting the philosophy of slow living and redefining the concept of contemporary hospitality, basing its accommodation offer on the importance of reconnecting body, soul and surrounding nature.
The intention was to make a new place available to guests, away from the noise of the city, where they could feel at home. The result? Seven suites with a fresh, clean and bright design. The predominance of white, the use of marble and wood, high ceilings with exposed beams and skilful plays of natural light give the entire structure a sense of peace and harmony.
The innovative style of Ritmonio products proved to be perfect for a boutique hotel of such great refinement; the transversality of the offer and the wide range of finishes available have allowed the designers to freely design the bathroom environments, to enjoy them to the fullest. The multiple solutions with different installation possibilities, such as the built-in unit for bath and shower, have also left ample compositional freedom.
The iconic series of the brand, Diametro35, was once again able to stand out thanks to the Gold finish, inspired by the most precious of metals. A choice that gives the necessary elegance and vitality for the Meem Townhouse suites, in which the refinement of style is a particularly felt component.
Thanks to the ergonomics of the shapes, a prerogative that guarantees maximum comfort during use, Diametro35 Gold is well suited to these sophisticated and elegant spaces, which it personalizes with a refined and unmistakable touch; the series fit perfectly into the context, becoming the ideal element around which the daily ritual of personal care and well-being was given new shape, redesigning it and making it unique.
Designing hotel or contract spaces with Ritmonio products therefore means acting in a conscious manner, to guarantee an intelligent use of resources and satisfy the accommodation experience with a real all-round "wellness experience".
Perfect features for the top hotel standards: thanks also to Ritmonio products, guests of the Meem Townhouse go through a sort of "holistic journey" through all the nuances of hospitality, in a place that combines respect for tradition with all the requests of contemporary luxury living.
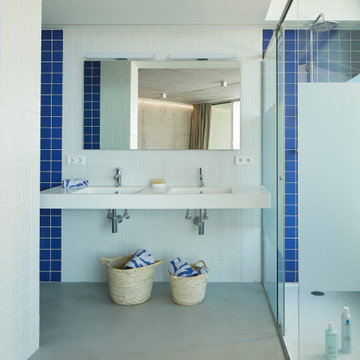
Spazi interni e paesaggio circostante comunicano armonicamente nella Villa affacciata al Mar della Costa Brava, regione costiera della Catalogna. E proprio la presenza del mare ha portato l’Arch. Nicola Tremacoldi, autore del progetto, a sviluppare questo concetto fino all’estremo, trasformando i tre piani dell’abitazione in una sorta di belvedere, in corrispondenza dell’affaccio sul mare.
L’edificio presenta una struttura triangolare, dovuta alla forma topografica del terreno: uno degli obiettivi dell’Architetto è stato quindi quello di annullare questa forma geometrica negli interni, attraverso un’attenta distribuzione degli spazi; le vetrate del piano principale e della suite, inoltre, risolvono la loro geometria incontrandosi sempre con angoli a 90 gradi e sono rivolte verso il mare per consentire la massima comunicazione tra indoor e outdoor.
La struttura mista in cemento armato e ferro ha permesso una grande libertà compositiva delle piante e lo sviluppo di una struttura a 3 piani così delineata: una volta varcata la soglia al piano terra, il visitatore viene proiettato in una grande superficie diafana dove entrata, scale, cucina, sala da pranzo e soggiorno sono comunicanti tra loro; salendo al primo piano si giunge alla suite, anch’essa un’ambiente diafano in cui si fondono camera da letto, bagno e cabina armadio. Nel seminterrato si trovano invece le stanze degli ospiti, la lavanderia, il garage e il locale tecnico, che rappresentano uno spazio maggiormente frammentato per ragioni funzionali, ma che mantiene sempre l’orientamento verso il mare. Proprio la scelta di queste atmosfere chiare e lucenti trasforma gli ambienti in uno spazio senza tempo, in cui la combinazione di colori e materiali riproduce atmosfere organiche integrate con il paesaggio marittimo.
Per mantenere questo effetto vellutato e atemporale è stato scelto, a rivestimento delle pavimentazioni, Microtopping® Ideal Work®, la soluzione cementizio decorativa in grado di creare superfici continue in soli 3 mm di spessore. Solo il cemento armato della struttura, lasciato a vista sul soffitto e sulla parete della suite a dichiarazione della sua struttura, dona quel tocco di grinta e brutalismo dal sapore verace.
Il bianco rotto delle pareti, l’effetto grezzo del cemento a vista e il legno della terrazza, sono stati così messi a contrasto con Microtopping®, che con la sua eleganza e matericità ha permesso di creare continuità visiva e di risolvere al meglio tutte le difficoltà a livello strutturale.
Arch: Arch. Nicola Tremacoldi
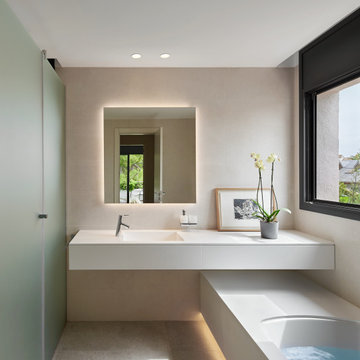
decoration architecture and interior design rardo architects barcelona sitges decoracion moderno contemporaneo arquitectura interiorismo

Ejemplo de cuarto de baño doble, de pie y abovedado mediterráneo con armarios abiertos, puertas de armario de madera oscura, paredes blancas, lavabo sobreencimera, encimera de madera, suelo beige, encimeras marrones, vigas vistas y madera

Ejemplo de cuarto de baño principal, doble y flotante mediterráneo de tamaño medio con armarios con paneles lisos, puertas de armario marrones, bañera exenta, combinación de ducha y bañera, sanitario de pared, baldosas y/o azulejos blancos, baldosas y/o azulejos de cerámica, paredes blancas, suelo de baldosas de cerámica, lavabo sobreencimera, encimera de cuarzo compacto, suelo azul, ducha con puerta con bisagras y encimeras grises

Foto de cuarto de baño principal, doble, a medida y abovedado mediterráneo grande con armarios estilo shaker, puertas de armario de madera en tonos medios, bañera exenta, ducha doble, lavabo bajoencimera, suelo gris, ducha con puerta con bisagras, encimeras blancas y banco de ducha
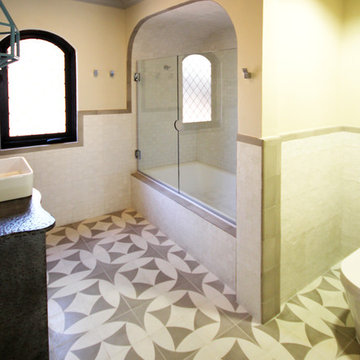
Ejemplo de cuarto de baño mediterráneo pequeño con lavabo sobreencimera, armarios tipo mueble, puertas de armario grises, encimera de zinc, bañera encastrada, ducha empotrada, sanitario de una pieza, baldosas y/o azulejos blancos, paredes blancas, suelo de baldosas de cerámica y aseo y ducha
36.802 ideas para cuartos de baño mediterráneos
1
