29.494 ideas para cuartos de baño modernos con baldosas y/o azulejos blancos
Filtrar por
Presupuesto
Ordenar por:Popular hoy
1 - 20 de 29.494 fotos
Artículo 1 de 3

These beautiful bathrooms located in Rancho Santa Fe were in need of a major upgrade. Once having dated dark cabinets, the desired bright design was wanted. Beautiful white cabinets with modern pulls and classic faucets complete the double vanity. The shower with long subway tiles and black grout! Colored grout is a trend and it looks fantastic in this bathroom. The walk in shower has beautiful tiles and relaxing shower heads. Both of these bathrooms look fantastic and look modern and complementary to the home.

Modern black and white en-suite with basket weave floor tile, black double vanity with slab doors and a large shower with black metropolitan glass enclosure.
Photos by VLG Photography

Diseño de cuarto de baño principal, doble y flotante moderno de tamaño medio con armarios con paneles lisos, puertas de armario de madera oscura, bañera encastrada, ducha abierta, baldosas y/o azulejos blancos, baldosas y/o azulejos de cemento, paredes blancas, suelo de madera en tonos medios, lavabo bajoencimera, encimera de cuarzo compacto, ducha abierta y encimeras blancas

Modelo de cuarto de baño único y a medida moderno pequeño con armarios con paneles lisos, puertas de armario de madera clara, bañera empotrada, combinación de ducha y bañera, sanitario de una pieza, baldosas y/o azulejos blancos, paredes blancas, lavabo bajoencimera, encimera de cuarcita, encimeras blancas, hornacina y vigas vistas

The layout of the master bathroom was created to be perfectly symmetrical which allowed us to incorporate his and hers areas within the same space. The bathtub crates a focal point seen from the hallway through custom designed louvered double door and the shower seen through the glass towards the back of the bathroom enhances the size of the space. Wet areas of the floor are finished in honed marble tiles and the entire floor was treated with any slip solution to ensure safety of the homeowners. The white marble background give the bathroom a light and feminine backdrop for the contrasting dark millwork adding energy to the space and giving it a complimentary masculine presence.
Storage is maximized by incorporating the two tall wood towers on either side of each vanity – it provides ample space needed in the bathroom and it is only 12” deep which allows you to find things easier that in traditional 24” deep cabinetry. Manmade quartz countertops are a functional and smart choice for white counters, especially on the make-up vanity. Vanities are cantilevered over the floor finished in natural white marble with soft organic pattern allow for full appreciation of the beauty of nature.
This home has a lot of inside/outside references, and even in this bathroom, the large window located inside the steam shower uses electrochromic glass (“smart” glass) which changes from clear to opaque at the push of a button. It is a simple, convenient, and totally functional solution in a bathroom.
The center of this bathroom is a freestanding tub identifying his and hers side and it is set in front of full height clear glass shower enclosure allowing the beauty of stone to continue uninterrupted onto the shower walls.
Photography: Craig Denis

The black and white palette is paired with the warmth of the wood tones to create a “spa-like” feeling in this urban design concept.
Salient features:
free-standing vanity
medicine cabinet
decorative pendant lights
3 dimensional accent tiles

A clean modern white bathroom located in a Washington, DC condo.
Diseño de cuarto de baño principal minimalista pequeño con puertas de armario blancas, ducha empotrada, sanitario de una pieza, baldosas y/o azulejos blancos, baldosas y/o azulejos de mármol, paredes blancas, suelo de mármol, lavabo bajoencimera, encimera de cuarzo compacto, suelo blanco, ducha con puerta con bisagras y encimeras blancas
Diseño de cuarto de baño principal minimalista pequeño con puertas de armario blancas, ducha empotrada, sanitario de una pieza, baldosas y/o azulejos blancos, baldosas y/o azulejos de mármol, paredes blancas, suelo de mármol, lavabo bajoencimera, encimera de cuarzo compacto, suelo blanco, ducha con puerta con bisagras y encimeras blancas

Foto de cuarto de baño principal minimalista de tamaño medio con armarios con rebordes decorativos, puertas de armario azules, bañera encastrada, ducha abierta, sanitario de una pieza, baldosas y/o azulejos blancos, baldosas y/o azulejos de cerámica, paredes azules, suelo de baldosas de cerámica, lavabo bajoencimera, encimera de azulejos, suelo blanco y ducha con cortina
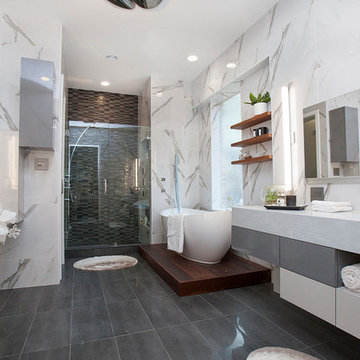
When luxury meets creativity.
Another spectacular white bathroom designed and remodeled by Joseph & Berry Remodel | Design Build. This beautiful modern Carrara marble bathroom, Graff stainless steel hardware, custom made vanities, massage sprayer, hut tub, towel heater, wood tub stage and custom ipe wood shelves and tub stage. our clients wanted to take their traditional house into the 21 century with modern European look.
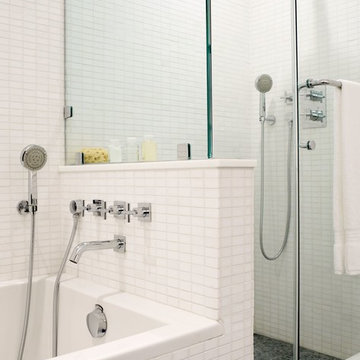
Diseño de cuarto de baño principal minimalista pequeño con armarios con paneles lisos, puertas de armario negras, bañera encastrada, ducha esquinera, sanitario de una pieza, baldosas y/o azulejos blancos, baldosas y/o azulejos en mosaico, paredes blancas, suelo con mosaicos de baldosas, lavabo bajoencimera, encimera de mármol, suelo negro, ducha con puerta con bisagras y encimeras blancas

Foto de cuarto de baño principal, doble y a medida moderno extra grande con armarios con paneles empotrados, puertas de armario grises, bañera exenta, ducha abierta, sanitario de una pieza, baldosas y/o azulejos blancos, baldosas y/o azulejos de mármol, paredes blancas, suelo con mosaicos de baldosas, lavabo bajoencimera, encimera de cemento, suelo blanco, ducha abierta, encimeras grises, banco de ducha y vigas vistas
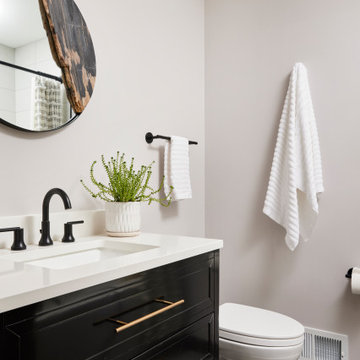
New fixtures and finishes completely updated this bathroom without requiring any structural changes.
A new vanity, shower and tub combo, and new tile bring a warm take on the classic black and white palette.

Diseño de cuarto de baño principal, doble y a medida moderno grande con armarios estilo shaker, puertas de armario de madera oscura, bañera exenta, ducha empotrada, sanitario de dos piezas, baldosas y/o azulejos blancos, paredes blancas, suelo de baldosas de porcelana, lavabo encastrado, encimera de cuarcita, suelo blanco, ducha con puerta con bisagras, encimeras blancas y hornacina

Imagen de cuarto de baño principal, único y flotante minimalista pequeño con armarios con paneles lisos, puertas de armario azules, bañera con patas, ducha empotrada, sanitario de dos piezas, baldosas y/o azulejos blancos, baldosas y/o azulejos de cerámica, paredes blancas, suelo de madera clara, lavabo tipo consola, encimera de piedra caliza, suelo beige, ducha con puerta corredera, encimeras blancas y casetón

The client needed an additional shower room upstairs as the only family bathroom was two storeys down in the basement. At first glance, it appeared almost an impossible task. After much consideration, the only way to achieve this was to transform the existing WC by moving a wall and "stealing" a little unused space from the nursery to accommodate the shower and leave enough room for shower and the toilet pan. The corner stack was removed and capped to make room for the vanity.
White metro wall tiles and black slate floor, paired with the clean geometric lines of the shower screen made the room appear larger. This effect was further enhanced by a full-height custom mirror wall opposite the mirrored bathroom cabinet. The heated floor was fitted under the modern slate floor tiles for added luxury. Spotlights and soft dimmable cabinet lights were used to create different levels of illumination.
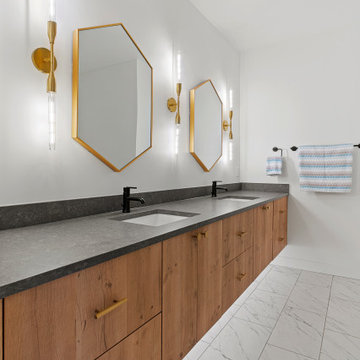
The floating vanity in this bathroom helps the bathroom feel expansive while also creating an opportunity for lighting underneath, illuminating the tile floors.
Design by: H2D Architecture + Design www.h2darchitects.com
Interiors by: Briana Benton
Built by: Schenkar Construction
Photos by: Christopher Nelson Photography
#seattlearchitect
#innisarden
#innisardenarchitect
#h2darchitects
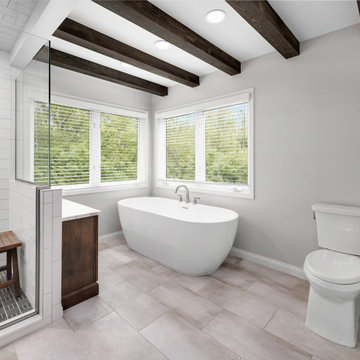
The perfect start to every morning and the best part of ending your day. This inviting primary bathroom was custom designed to suit our clients’ every needs and preferences, ensuring that every day is a great day!
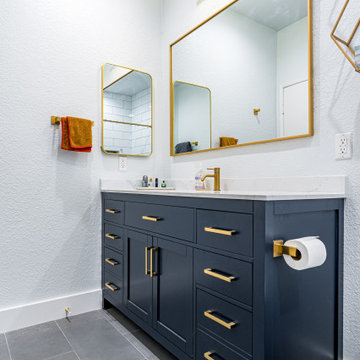
Complete Bathroom Remodel
Installation of all Tile; Shower walls and General Bathroom Floor, Bathtub, Fixtures and Faucets, Shower Niche, Access Cylinder Lighting, Vanity, Lighting, Mirror and a fresh Paint to finish.
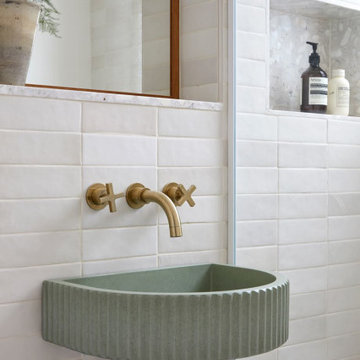
Bathroom details - fluted concrete basin in mint green.
Diseño de cuarto de baño único moderno pequeño con ducha abierta, baldosas y/o azulejos blancos, baldosas y/o azulejos de cerámica, paredes beige, aseo y ducha, lavabo suspendido y hornacina
Diseño de cuarto de baño único moderno pequeño con ducha abierta, baldosas y/o azulejos blancos, baldosas y/o azulejos de cerámica, paredes beige, aseo y ducha, lavabo suspendido y hornacina
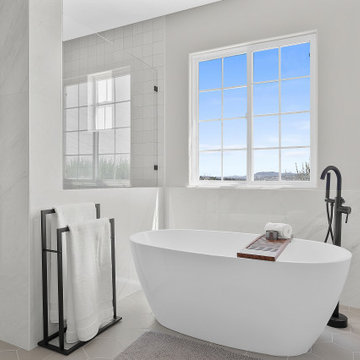
Foto de cuarto de baño principal minimalista con bañera exenta, ducha esquinera, baldosas y/o azulejos blancos, baldosas y/o azulejos de mármol, paredes blancas, ducha con puerta con bisagras y encimeras blancas
29.494 ideas para cuartos de baño modernos con baldosas y/o azulejos blancos
1