330 fotos de jardines en patio lateral con brasero
Filtrar por
Presupuesto
Ordenar por:Popular hoy
1 - 20 de 330 fotos
Artículo 1 de 3
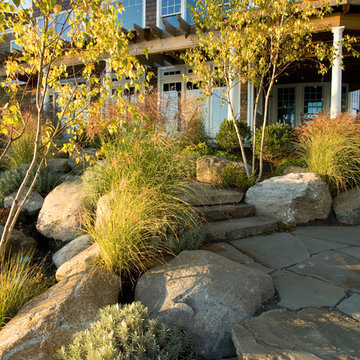
Lakeside outdoor living at its finest
Diseño de jardín marinero grande en patio lateral con brasero, exposición total al sol y adoquines de piedra natural
Diseño de jardín marinero grande en patio lateral con brasero, exposición total al sol y adoquines de piedra natural
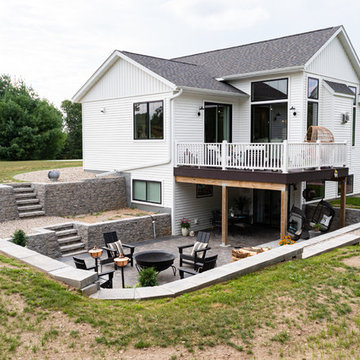
Modelo de jardín de estilo de casa de campo grande en verano en patio lateral con jardín francés, brasero, exposición total al sol y adoquines de hormigón
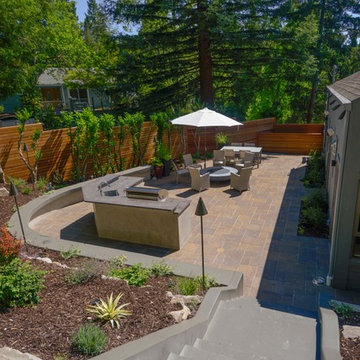
Foto de jardín minimalista de tamaño medio en patio lateral con brasero, exposición parcial al sol y adoquines de hormigón
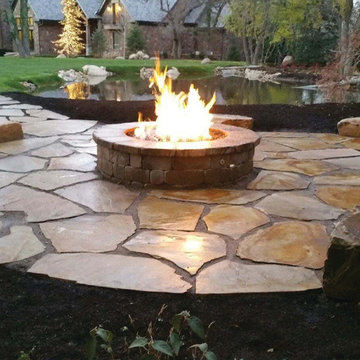
The balance of adding a fire pit near a pond creates a cozy atmosphere for year round enjoyment.
Imagen de jardín rústico extra grande en patio lateral con brasero y adoquines de piedra natural
Imagen de jardín rústico extra grande en patio lateral con brasero y adoquines de piedra natural
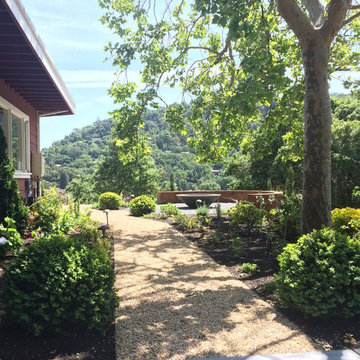
Gravel path leads to fire pit area from master bedroom patio. Photos by Galen Fultz
Diseño de jardín minimalista grande en patio lateral con brasero y gravilla
Diseño de jardín minimalista grande en patio lateral con brasero y gravilla
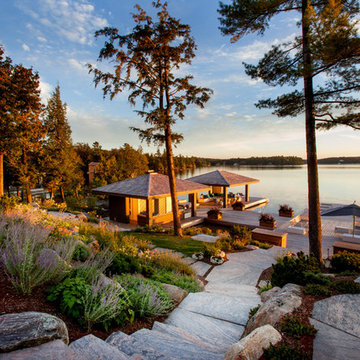
This traditional Muskoka style home built by Tamarack North has just about everything you could ever possibly need. The gabled dormers and gazebo located on the exterior of this home add character to the cottage as well as an old Muskoka component to its design. The lush green landscapes complement both the natural scenery and the architectural design beautifully making for a very classic look. Moving toward the water is a floating gazebo where guests may be surrounded by the serene views of Lake Rosseau rain or shine thanks to the innovative automated screens integrated into the gazebo. And just when you thought this property couldn’t get any more magical, a sports court was built where residents can enjoy both a match of tennis and a game of ball!
Moving from the exterior to the interior is a seamless transition of a traditional design with stone beams leading into timber frame structural support in the ceilings of the living room. In the formal dining room is a beautiful white interior design with a 360-circular view of Lake Rosseau creating a stunning space for entertaining. Featured in the home theatre is an all Canadian classic interior design with a cozy blue interior creating an experience of its own in just this one room itself.
Tamarack North prides their company of professional engineers and builders passionate about serving Muskoka, Lake of Bays and Georgian Bay with fine seasonal homes.
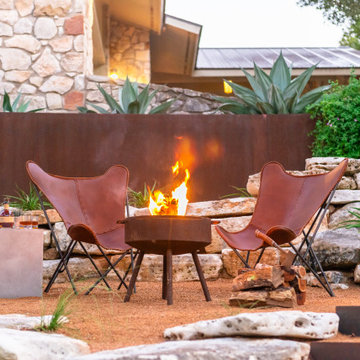
A custom steel fire pit surrounded by natural limestone boulder and steel retaining walls. Photographer: Greg Thomas, http://optphotography.com/
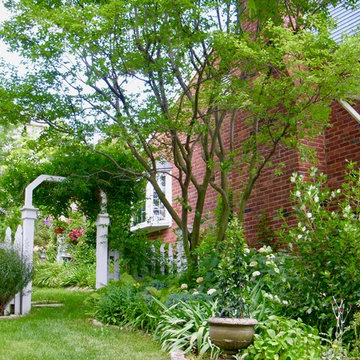
Ejemplo de jardín rural grande en patio lateral con brasero, exposición total al sol y adoquines de piedra natural
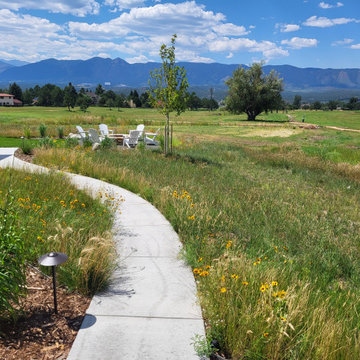
A blend of native grasses and wildflowers looks great and transitions into the surrounding open space. In addition to looking great, this area is low maintenance and water friendly.
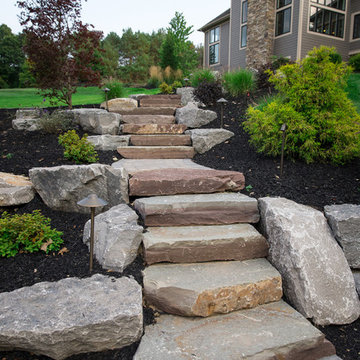
Jennifer Waters Photography
Ejemplo de jardín moderno grande en patio lateral con brasero, exposición total al sol y adoquines de hormigón
Ejemplo de jardín moderno grande en patio lateral con brasero, exposición total al sol y adoquines de hormigón
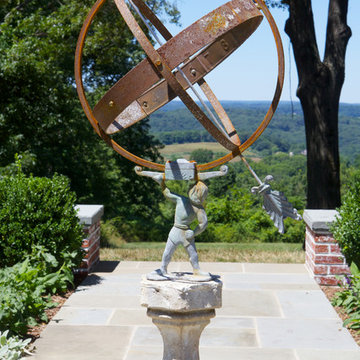
Ejemplo de jardín campestre grande en patio lateral con brasero, exposición parcial al sol y adoquines de piedra natural
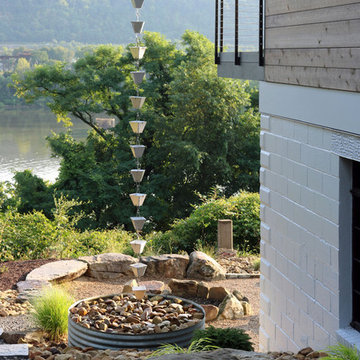
Foto de jardín minimalista en patio lateral con brasero, exposición parcial al sol y gravilla
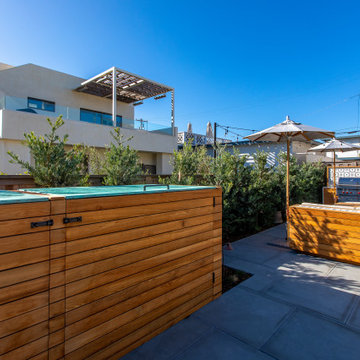
TThis Del Mar outdoor oasis was designed by SJS Studios Inc. and built by Cross Construction. It showcases a custom built-in teak bench that surrounds a custom concrete / teak table that can transform into a firepit at night. The built-in grill integrates teak with terrazzo countertops that have a waterfall edge and beautiful custom tiles that give the space a unique and coastal vibe. The Annsacks tile is installed in the custom bench pulling the whole space seamlessly together. The trash enclosure features custom teak work with a copper lid and hardware that will patina over time. This amazing outdoor space, features quality craftsmanship and maximizes every corner to provide the homeowners with not only an outdoor coastal oasis but a functioning outdoor area to lounge and host gatherings both throughout the day and night.
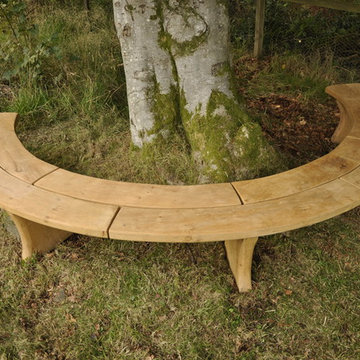
Oak tree seat, contemporary stile. Can be turned around and used to make a social seating area in the garden for instance for a BBQ or a chime Nia. A 7meter version of this is in the Alpine garden in the Edinburgh botanic gardens.
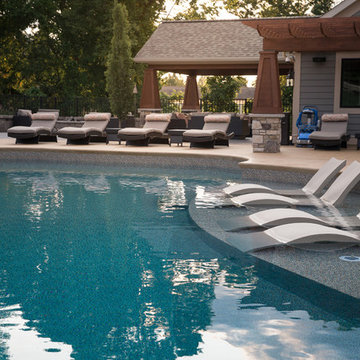
Jennifer Waters Photography
Foto de jardín moderno grande en patio lateral con brasero, exposición total al sol y adoquines de hormigón
Foto de jardín moderno grande en patio lateral con brasero, exposición total al sol y adoquines de hormigón
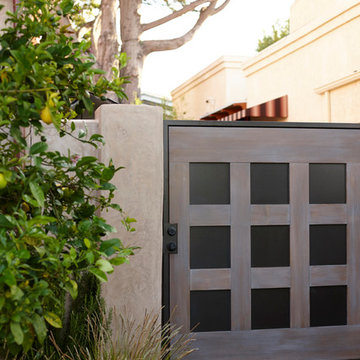
Chris Leschinsky
Foto de jardín de secano mediterráneo de tamaño medio en patio lateral con brasero, exposición parcial al sol y gravilla
Foto de jardín de secano mediterráneo de tamaño medio en patio lateral con brasero, exposición parcial al sol y gravilla
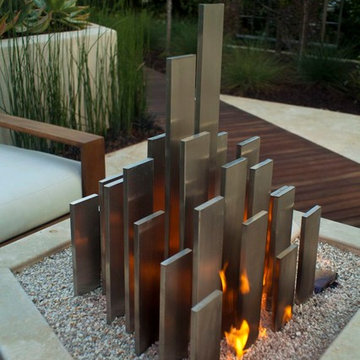
Diseño de jardín contemporáneo pequeño en verano en patio lateral con brasero, exposición parcial al sol y gravilla

Courtyard - Sand Pit
Beach House at Avoca Beach by Architecture Saville Isaacs
Project Summary
Architecture Saville Isaacs
https://www.architecturesavilleisaacs.com.au/
The core idea of people living and engaging with place is an underlying principle of our practice, given expression in the manner in which this home engages with the exterior, not in a general expansive nod to view, but in a varied and intimate manner.
The interpretation of experiencing life at the beach in all its forms has been manifested in tangible spaces and places through the design of pavilions, courtyards and outdoor rooms.
Architecture Saville Isaacs
https://www.architecturesavilleisaacs.com.au/
A progression of pavilions and courtyards are strung off a circulation spine/breezeway, from street to beach: entry/car court; grassed west courtyard (existing tree); games pavilion; sand+fire courtyard (=sheltered heart); living pavilion; operable verandah; beach.
The interiors reinforce architectural design principles and place-making, allowing every space to be utilised to its optimum. There is no differentiation between architecture and interiors: Interior becomes exterior, joinery becomes space modulator, materials become textural art brought to life by the sun.
Project Description
Architecture Saville Isaacs
https://www.architecturesavilleisaacs.com.au/
The core idea of people living and engaging with place is an underlying principle of our practice, given expression in the manner in which this home engages with the exterior, not in a general expansive nod to view, but in a varied and intimate manner.
The house is designed to maximise the spectacular Avoca beachfront location with a variety of indoor and outdoor rooms in which to experience different aspects of beachside living.
Client brief: home to accommodate a small family yet expandable to accommodate multiple guest configurations, varying levels of privacy, scale and interaction.
A home which responds to its environment both functionally and aesthetically, with a preference for raw, natural and robust materials. Maximise connection – visual and physical – to beach.
The response was a series of operable spaces relating in succession, maintaining focus/connection, to the beach.
The public spaces have been designed as series of indoor/outdoor pavilions. Courtyards treated as outdoor rooms, creating ambiguity and blurring the distinction between inside and out.
A progression of pavilions and courtyards are strung off circulation spine/breezeway, from street to beach: entry/car court; grassed west courtyard (existing tree); games pavilion; sand+fire courtyard (=sheltered heart); living pavilion; operable verandah; beach.
Verandah is final transition space to beach: enclosable in winter; completely open in summer.
This project seeks to demonstrates that focusing on the interrelationship with the surrounding environment, the volumetric quality and light enhanced sculpted open spaces, as well as the tactile quality of the materials, there is no need to showcase expensive finishes and create aesthetic gymnastics. The design avoids fashion and instead works with the timeless elements of materiality, space, volume and light, seeking to achieve a sense of calm, peace and tranquillity.
Architecture Saville Isaacs
https://www.architecturesavilleisaacs.com.au/
Focus is on the tactile quality of the materials: a consistent palette of concrete, raw recycled grey ironbark, steel and natural stone. Materials selections are raw, robust, low maintenance and recyclable.
Light, natural and artificial, is used to sculpt the space and accentuate textural qualities of materials.
Passive climatic design strategies (orientation, winter solar penetration, screening/shading, thermal mass and cross ventilation) result in stable indoor temperatures, requiring minimal use of heating and cooling.
Architecture Saville Isaacs
https://www.architecturesavilleisaacs.com.au/
Accommodation is naturally ventilated by eastern sea breezes, but sheltered from harsh afternoon winds.
Both bore and rainwater are harvested for reuse.
Low VOC and non-toxic materials and finishes, hydronic floor heating and ventilation ensure a healthy indoor environment.
Project was the outcome of extensive collaboration with client, specialist consultants (including coastal erosion) and the builder.
The interpretation of experiencing life by the sea in all its forms has been manifested in tangible spaces and places through the design of the pavilions, courtyards and outdoor rooms.
The interior design has been an extension of the architectural intent, reinforcing architectural design principles and place-making, allowing every space to be utilised to its optimum capacity.
There is no differentiation between architecture and interiors: Interior becomes exterior, joinery becomes space modulator, materials become textural art brought to life by the sun.
Architecture Saville Isaacs
https://www.architecturesavilleisaacs.com.au/
https://www.architecturesavilleisaacs.com.au/
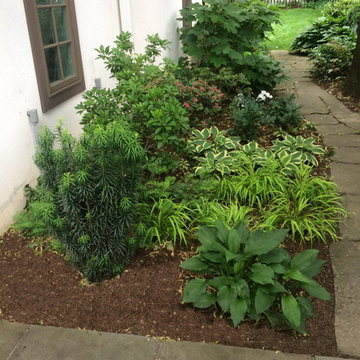
This cute backyard patio was renovated to provide an outdoor seating area with a firepit by Benintoshape, bar seating for entertaining and a cozy dining area adjacent to the kitchen. Barbara designed perennials and bulbs to be added to the existing shade garden spaces and new plantings were incorporated to provide more seasonal color and interest in the rose garden. New shade tolerant shrubs and groundcovers were added under a large Norway Maple tree that cast considerable shade in the backyard. A new stepping stone path provided access to the nearby sunny lawn and playscape in the side yard. The back and side yards were enclosed with a picket fence to keep the pets and children safe. Comfortable lounge furniture by Janus et Cie and pillows by Elaine Smith were placed in the renovated patio space. The dining area was covered with a Tuuci cantilever umbrella for additional shade in the afternoon.
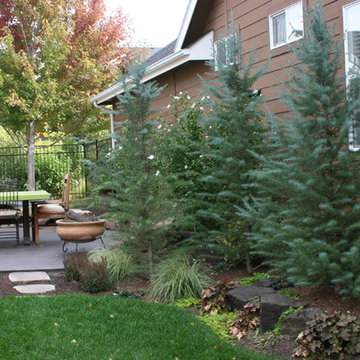
This outdoor living area is protected by a cove of trees and shrubs.
Imagen de jardín clásico de tamaño medio en invierno en patio lateral con brasero
Imagen de jardín clásico de tamaño medio en invierno en patio lateral con brasero
330 fotos de jardines en patio lateral con brasero
1