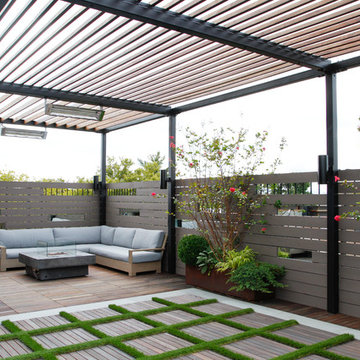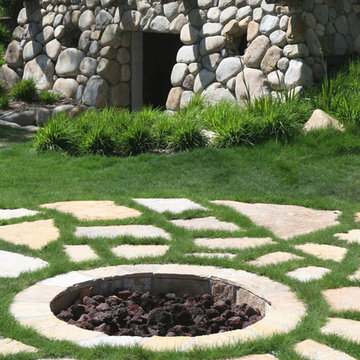2.141 fotos de jardines contemporáneos con brasero
Filtrar por
Presupuesto
Ordenar por:Popular hoy
1 - 20 de 2141 fotos
Artículo 1 de 3

In Seattle's Fremont neighborhood SCJ Studio designed a new landscape to surround and set off a contemporary home by Coates Design Architects. The narrow spaces around the tall home needed structure and organization, and a thoughtful approach to layout and space programming. A concrete patio was installed with a Paloform Bento gas fire feature surrounded by lush, northwest planting. A horizontal board cedar fence provides privacy from the street and creates the cozy feeling of an outdoor room among the trees. LED low-voltage lighting by Kichler Lighting adds night-time warmth .
Photography by: Miranda Estes Photography

This classic San Francisco backyard was transformed into an inviting and usable outdoor living space. A few steps down lead to a lounging area, featuring drought-friendly and maintenance-free artificial grass as well as a cozy, custom-built natural gas fire pit surrounded by a Redwood bench.
Redwood fencing, low-voltage LED landscape lighting, drip irrigation, planting and a water feature completed the space.

Fire pit seating area with fountain and pathway to upper level landscape.
©Daniel Bosler Photography
Diseño de jardín de secano actual grande en patio trasero con brasero y adoquines de hormigón
Diseño de jardín de secano actual grande en patio trasero con brasero y adoquines de hormigón
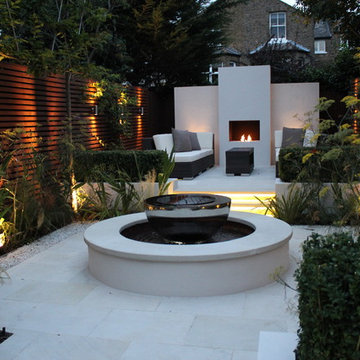
Imagen de jardín contemporáneo de tamaño medio en primavera en patio con jardín francés, brasero, exposición parcial al sol y adoquines de piedra natural
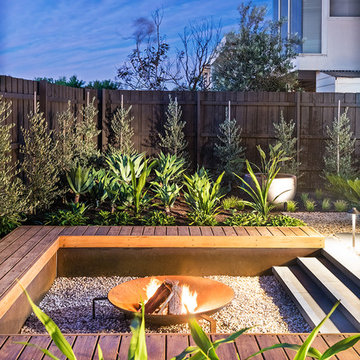
Imagen de jardín contemporáneo de tamaño medio en patio trasero con brasero, exposición total al sol y gravilla
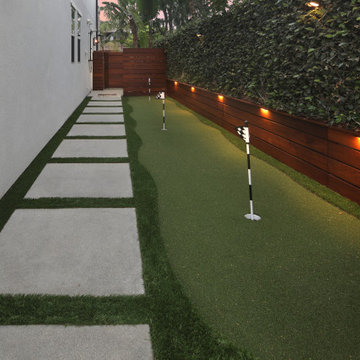
Landscape Architect: V3 Studio Berzunza / Photography: Jeri Koegel
Foto de jardín contemporáneo de tamaño medio en verano en patio lateral con brasero, exposición parcial al sol y adoquines de hormigón
Foto de jardín contemporáneo de tamaño medio en verano en patio lateral con brasero, exposición parcial al sol y adoquines de hormigón
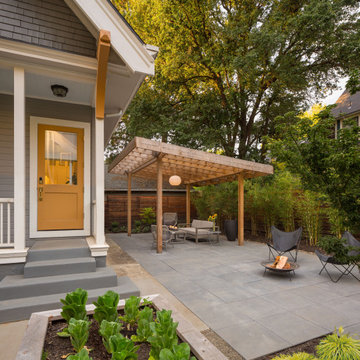
A shady backyard area was transformed into a dining and lounging space with veggie boxes and a bamboo border for privacy.
Diseño de jardín de secano contemporáneo pequeño en verano en patio trasero con brasero, exposición reducida al sol y adoquines de hormigón
Diseño de jardín de secano contemporáneo pequeño en verano en patio trasero con brasero, exposición reducida al sol y adoquines de hormigón
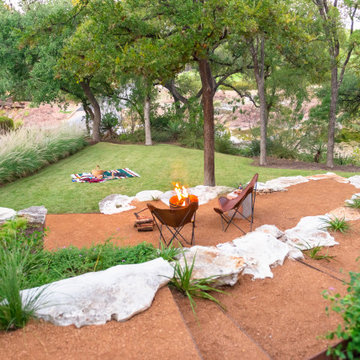
A thoughtful lawn area of 'Cavalier' zoysia grass, buffered from the street by a stand of Big muhly grass (Muhlenbergia lindheimeri). Photographer: Greg Thomas, http://optphotography.com/
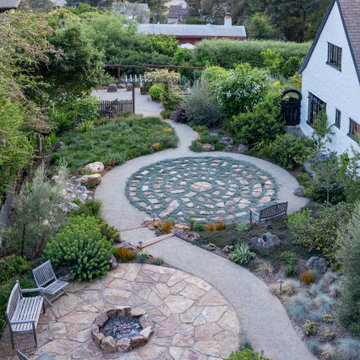
You can read more about the project through this Houzz Feature link: https://www.houzz.com/magazine/hillside-yard-offers-scenic-views-and-space-for-contemplation-stsetivw-vs~131483772
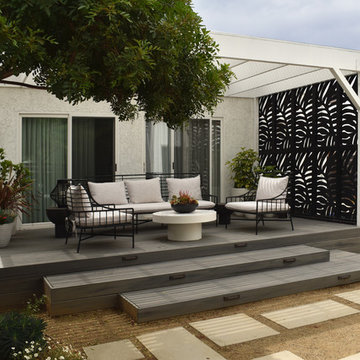
The pergola creates a dappled shade to relax in and the decorative panels give much needed privacy from the neighbors.
Imagen de jardín de secano actual de tamaño medio en primavera en patio delantero con brasero, exposición total al sol y adoquines de hormigón
Imagen de jardín de secano actual de tamaño medio en primavera en patio delantero con brasero, exposición total al sol y adoquines de hormigón
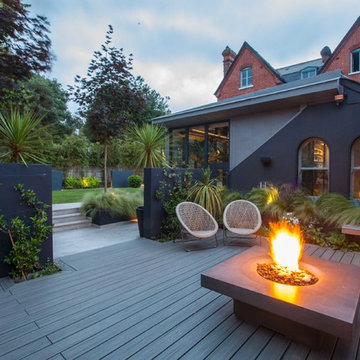
Simon Orchard Garden Design
Foto de jardín contemporáneo grande en patio trasero con brasero y entablado
Foto de jardín contemporáneo grande en patio trasero con brasero y entablado
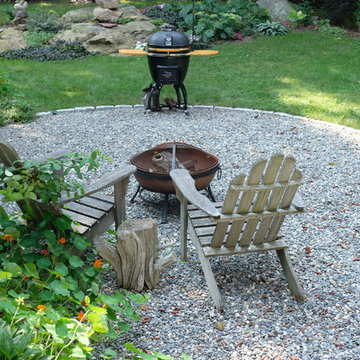
The goal of this landscape design and build project was to create a simple patio using peastone with a granite cobble edging. The patio sits adjacent to the residence and is bordered by lawn, vegetable garden beds, and a cairn rock water feature. Designed and built by Skyline Landscapes, LLC.
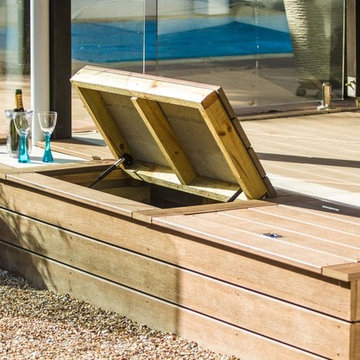
Modelo de jardín actual en patio trasero con jardín francés, brasero, exposición parcial al sol y gravilla
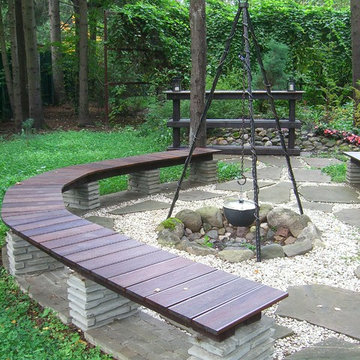
Foto de jardín contemporáneo en verano con brasero, exposición parcial al sol y adoquines de piedra natural
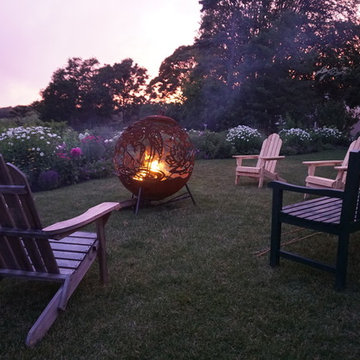
Fireball in the garden
Oyster Pond is one of Falmouth's treasured natural resources adjacent to Vineyard Sound on Cape Cod. The owners commissioned two pieces, a 40" Fireball and a Screen Play. The Blue Heron Bliss Fireball captures the magnificent life of Oyster Pond – herons, dragonflies, lotus flowers, frogs and lily pads. The Fireball sits comfortably on the front lawn, punctuating the abundant garden of limelight hydrangeas and beautiful purple and yellow flowers. Just steps from the water and the main house, the imagery of this Fireball connects family and friends to this magical place.
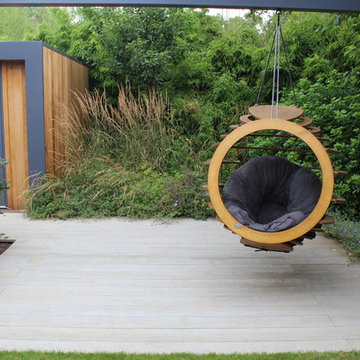
Foto de jardín actual de tamaño medio en verano con jardín francés, brasero, exposición parcial al sol y entablado
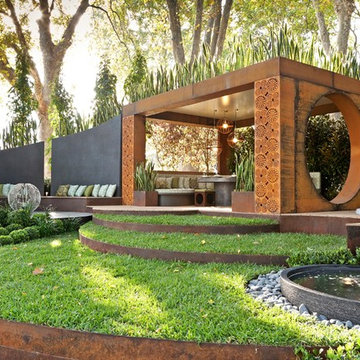
Patrick Redmond
Modelo de jardín actual en patio trasero con brasero y entablado
Modelo de jardín actual en patio trasero con brasero y entablado
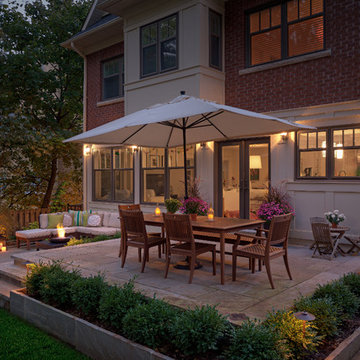
This Toronto backyard may be small in space but it's big on style. We created two defined living spaces - a dining area on a raised square cut flagstone patio and a sunken living area with a fire table that will add style to any evening ambiance. This space is a perfect extension of the house. It's not only big on style but function as well and makes it perfect for this young family of five. There is a cozy bbq area with bench height stone wall and lounge area for mom or dad, long stretch of grass perfect for throwing the football and dining for the whole family (even the little ones!) When design in small spaces, creating defined rooms and keeping the unity between them can make the space feel larger and much more functional.
2.141 fotos de jardines contemporáneos con brasero
1
