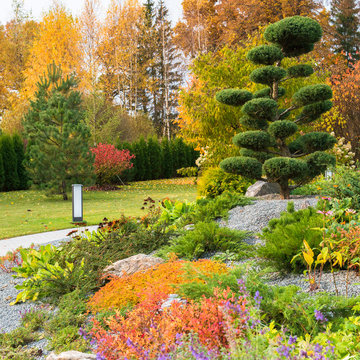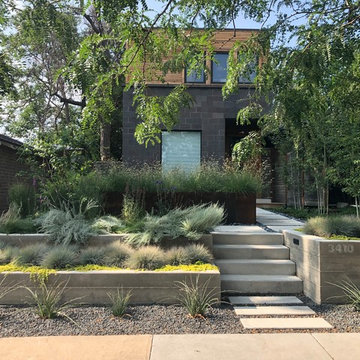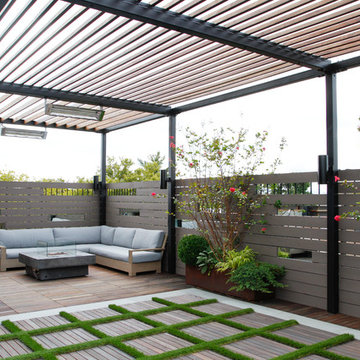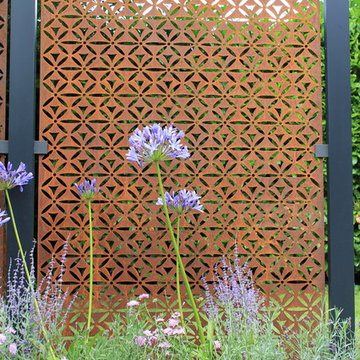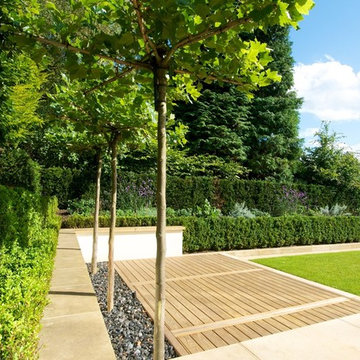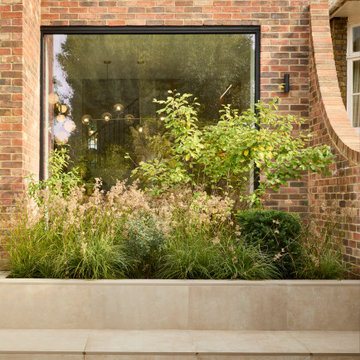163.876 fotos de jardines contemporáneos
Filtrar por
Presupuesto
Ordenar por:Popular hoy
1 - 20 de 163.876 fotos
Artículo 1 de 4
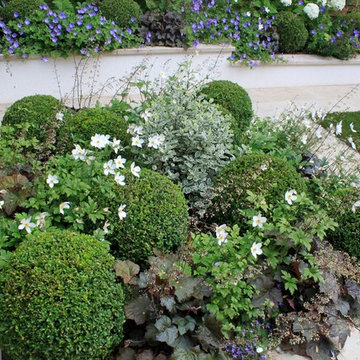
A close up view of the semi-formal bed.
Foto de jardín actual pequeño en patio trasero con exposición parcial al sol
Foto de jardín actual pequeño en patio trasero con exposición parcial al sol
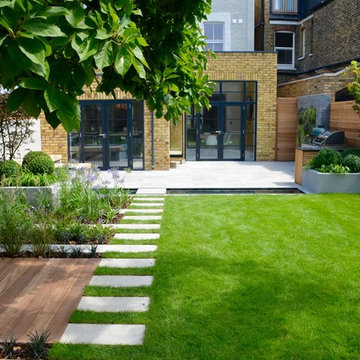
Ejemplo de jardín actual de tamaño medio en verano en patio trasero con estanque, exposición total al sol y adoquines de piedra natural
Encuentra al profesional adecuado para tu proyecto

Brent A. Riechers
Ejemplo de jardín actual pequeño en azotea con huerto y exposición total al sol
Ejemplo de jardín actual pequeño en azotea con huerto y exposición total al sol
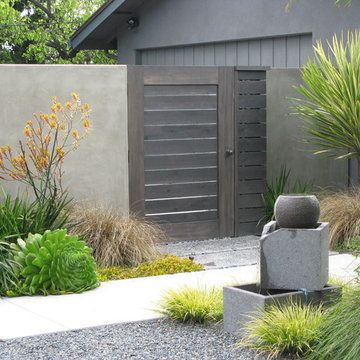
aeoniums, fern, flax, fountain, grasses, gravel, horizontal cedar fence and gate, kangaroo paws, leptosperum petersonii tree, smooth wall stucco walls, Cordyline 'Torbay Dazzler'
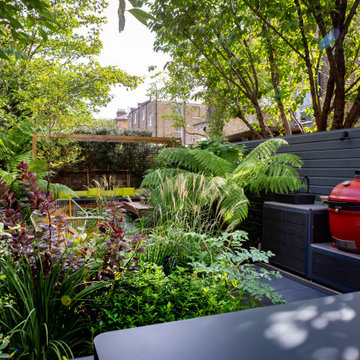
An urban oasis in East London.
This space has been transformed into a lush garden perfect for indoor-outdoor living. This garden has been designed so that it is divided into 3 distinct areas, each surrounded by lush. abundant planting. closest to the house a dining patio with a large built in parasol for sunny and slightly rainy days, a second patio area with sofa and chairs offers a great space for coffee, working and drinks near the outdoor kitchen and BBQ area. The substantial built in benches at the rear of the garden offers a wonderful space for relaxing and entertaining with dappled shade from the overhead pergola and plants in summer and warmth of the fire pit on colder nights.
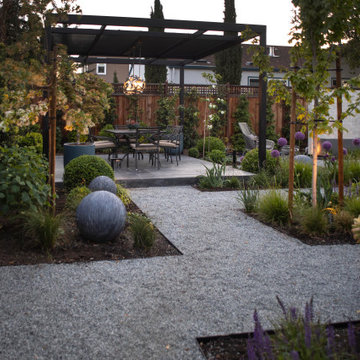
Diseño de jardín contemporáneo pequeño en patio trasero con pérgola, exposición parcial al sol y gravilla

This classic San Francisco backyard was transformed into an inviting and usable outdoor living space. A few steps down lead to a lounging area, featuring drought-friendly and maintenance-free artificial grass as well as a cozy, custom-built natural gas fire pit surrounded by a Redwood bench.
Redwood fencing, low-voltage LED landscape lighting, drip irrigation, planting and a water feature completed the space.
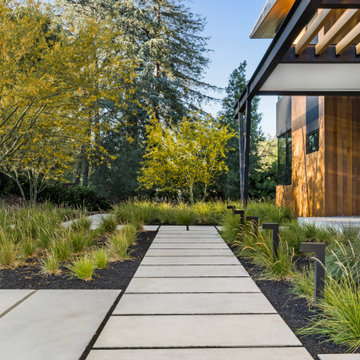
Ejemplo de jardín contemporáneo con exposición total al sol, adoquines de hormigón y pérgola
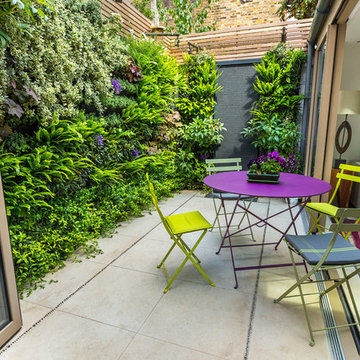
Pro Colour Photography
Ejemplo de jardín actual pequeño en verano en patio trasero con jardín vertical, exposición parcial al sol y adoquines de piedra natural
Ejemplo de jardín actual pequeño en verano en patio trasero con jardín vertical, exposición parcial al sol y adoquines de piedra natural
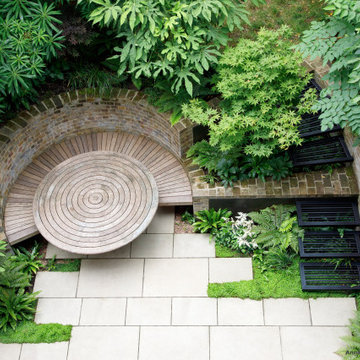
Bird's eye view of lush jungle-like foliage and bespoke circular bench and table.
Foto de jardín contemporáneo pequeño en patio trasero con exposición reducida al sol
Foto de jardín contemporáneo pequeño en patio trasero con exposición reducida al sol
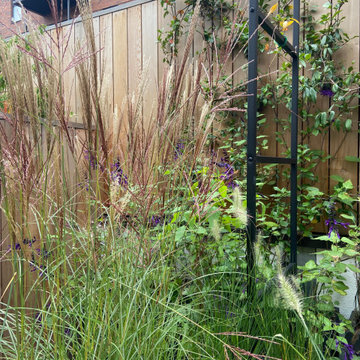
This blank canvas space in a new build in London's Olympic park had a bespoke transformation without digging down into soil. The entire design sits on a suspended patio above a carpark and includes bespoke features like a pergola, seating, bug hotel, irrigated planters and green climbers. The garden is a haven for a young family who love to bring their natural finds back home after walks.
163.876 fotos de jardines contemporáneos
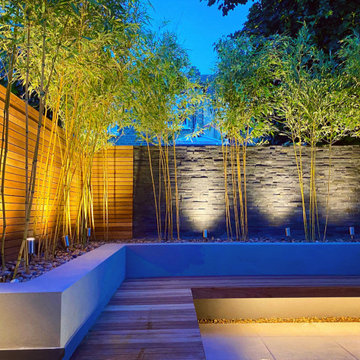
Foto de jardín actual pequeño en patio trasero con con madera
1


