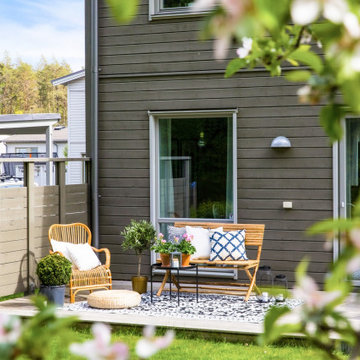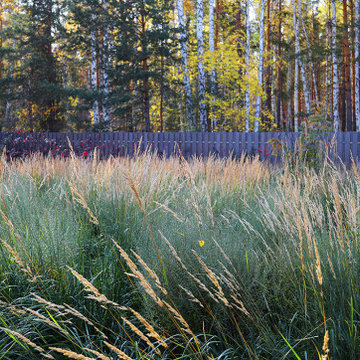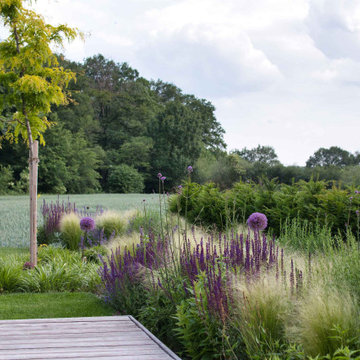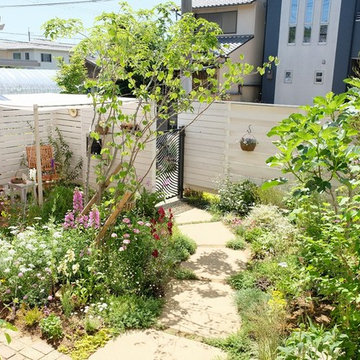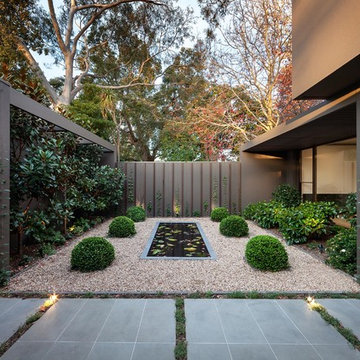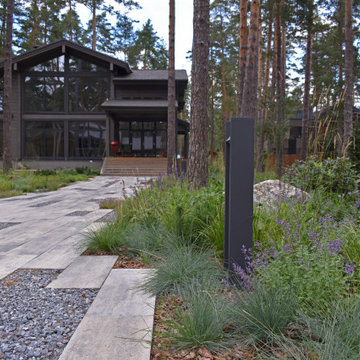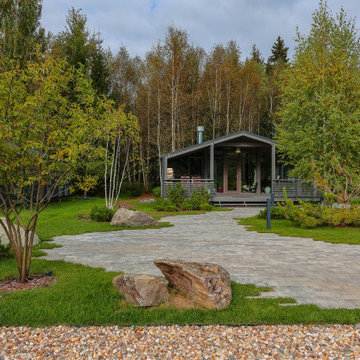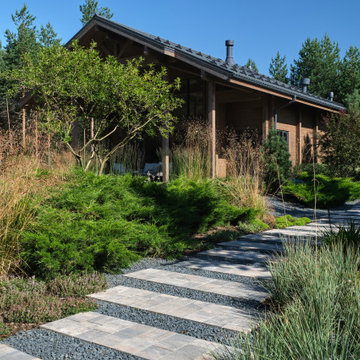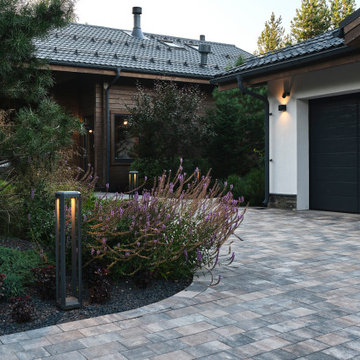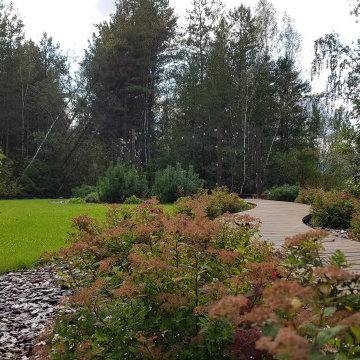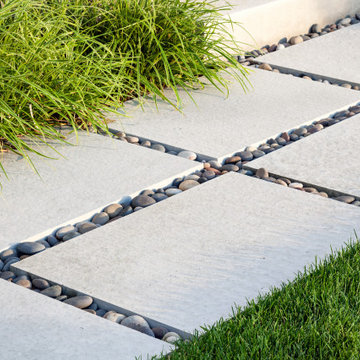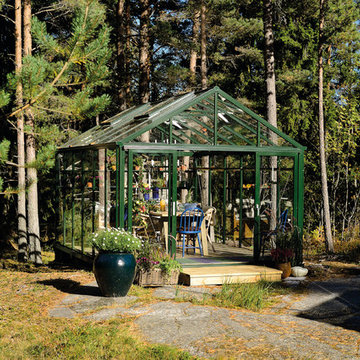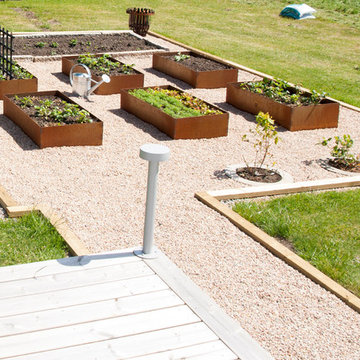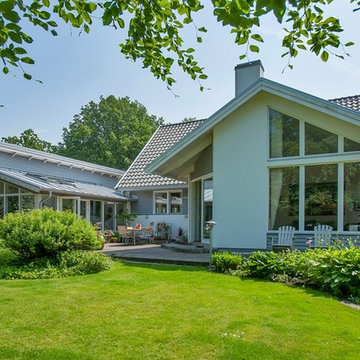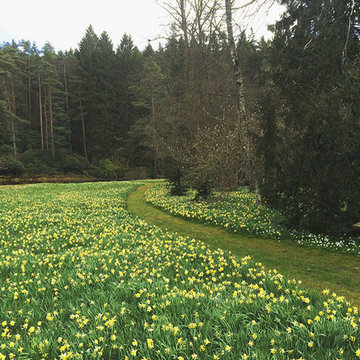3.308 fotos de jardines nórdicos
Filtrar por
Presupuesto
Ordenar por:Popular hoy
1 - 20 de 3308 fotos
Artículo 1 de 2
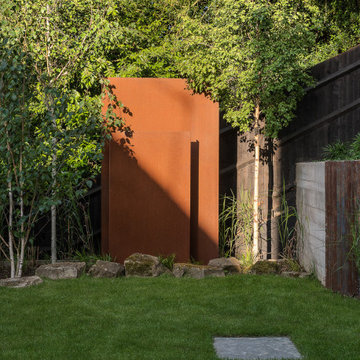
Japanese style garden with Corten steel abstract sculpture
Ejemplo de jardín escandinavo pequeño en patio trasero con exposición parcial al sol y con madera
Ejemplo de jardín escandinavo pequeño en patio trasero con exposición parcial al sol y con madera
Encuentra al profesional adecuado para tu proyecto
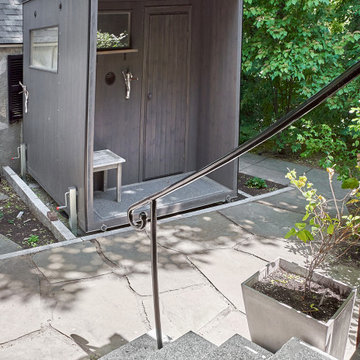
1st Finnish Ripavi Sauna delivered to the US as a pre-fab, self-leveling unit. Crane lowered over the garage and into this cozy, mosaic bluestone courtyard with granite curb to step the grades. Includes an electric heater, outdoor shower, and custom privacy fence/wall combination.
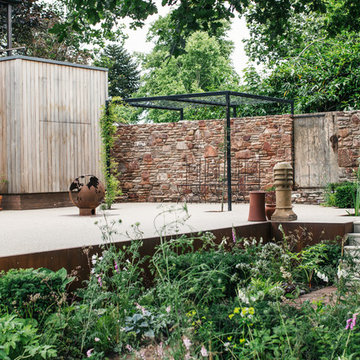
Finn P Photography
Ejemplo de camino de jardín escandinavo grande en verano en patio trasero con jardín francés, exposición total al sol y gravilla
Ejemplo de camino de jardín escandinavo grande en verano en patio trasero con jardín francés, exposición total al sol y gravilla
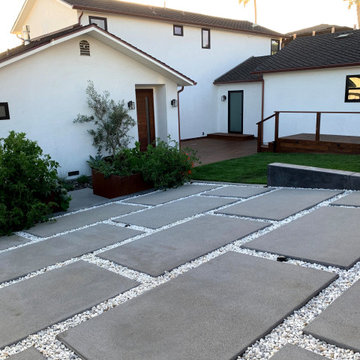
Scandinavian yard built on a slight slope with sandy soil. A concrete driveway was poured with dark grey concrete and white gravel. It includes a small grass play area, planters made out of CorTen steen, a wood deck entrance and a succulent wall.
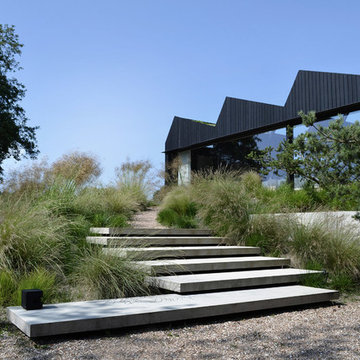
Diseño de camino de jardín nórdico en patio delantero con gravilla
3.308 fotos de jardines nórdicos
1
