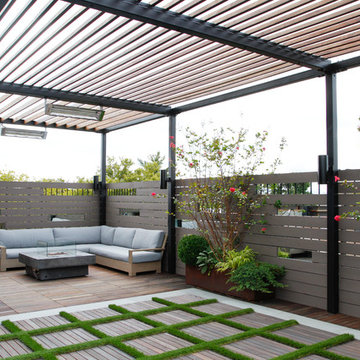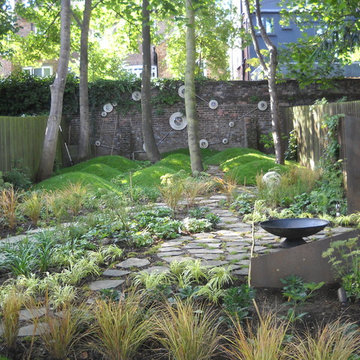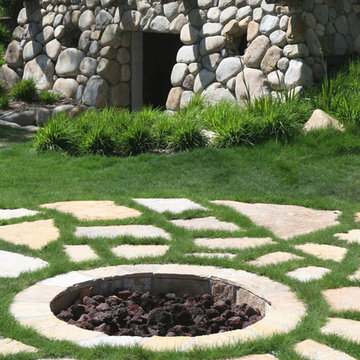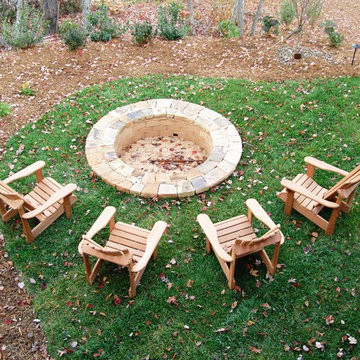12.453 fotos de jardines con brasero y paisajismo estilo desértico
Filtrar por
Presupuesto
Ordenar por:Popular hoy
1 - 20 de 12.453 fotos
Artículo 1 de 3

In Seattle's Fremont neighborhood SCJ Studio designed a new landscape to surround and set off a contemporary home by Coates Design Architects. The narrow spaces around the tall home needed structure and organization, and a thoughtful approach to layout and space programming. A concrete patio was installed with a Paloform Bento gas fire feature surrounded by lush, northwest planting. A horizontal board cedar fence provides privacy from the street and creates the cozy feeling of an outdoor room among the trees. LED low-voltage lighting by Kichler Lighting adds night-time warmth .
Photography by: Miranda Estes Photography

Stone steppers lead to an irregular lannon stone fire pit area in this creekside backyard in Cedarburg, Wisconsin.
Westhauser Photography
Imagen de jardín rústico pequeño en verano en patio trasero con brasero, exposición parcial al sol y adoquines de piedra natural
Imagen de jardín rústico pequeño en verano en patio trasero con brasero, exposición parcial al sol y adoquines de piedra natural

This classic San Francisco backyard was transformed into an inviting and usable outdoor living space. A few steps down lead to a lounging area, featuring drought-friendly and maintenance-free artificial grass as well as a cozy, custom-built natural gas fire pit surrounded by a Redwood bench.
Redwood fencing, low-voltage LED landscape lighting, drip irrigation, planting and a water feature completed the space.
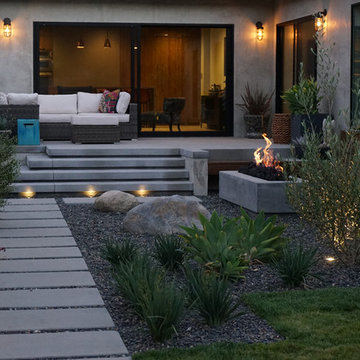
Innis Casey Photography
Diseño de jardín de secano minimalista grande en patio trasero con brasero, exposición reducida al sol y gravilla
Diseño de jardín de secano minimalista grande en patio trasero con brasero, exposición reducida al sol y gravilla

Residential home in Santa Cruz, CA
This stunning front and backyard project was so much fun! The plethora of K&D's scope of work included: smooth finished concrete walls, multiple styles of horizontal redwood fencing, smooth finished concrete stepping stones, bands, steps & pathways, paver patio & driveway, artificial turf, TimberTech stairs & decks, TimberTech custom bench with storage, shower wall with bike washing station, custom concrete fountain, poured-in-place fire pit, pour-in-place half circle bench with sloped back rest, metal pergola, low voltage lighting, planting and irrigation! (*Adorable cat not included)
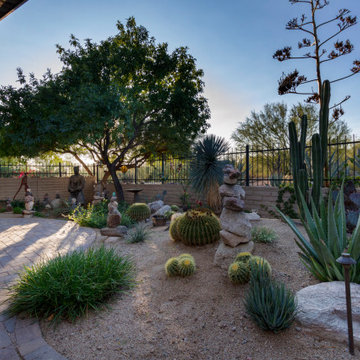
The small back yard became an oasis of desert plants.
Imagen de jardín de estilo americano pequeño en patio trasero con exposición parcial al sol, adoquines de hormigón y paisajismo estilo desértico
Imagen de jardín de estilo americano pequeño en patio trasero con exposición parcial al sol, adoquines de hormigón y paisajismo estilo desértico

Fire pit seating area with fountain and pathway to upper level landscape.
©Daniel Bosler Photography
Diseño de jardín de secano actual grande en patio trasero con brasero y adoquines de hormigón
Diseño de jardín de secano actual grande en patio trasero con brasero y adoquines de hormigón
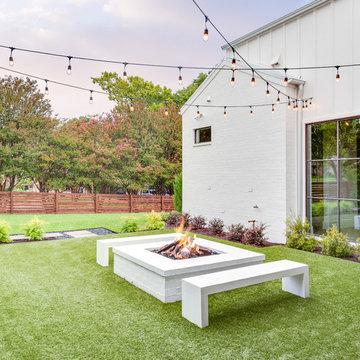
Costa Christ Media
Modelo de jardín campestre con brasero y exposición total al sol
Modelo de jardín campestre con brasero y exposición total al sol
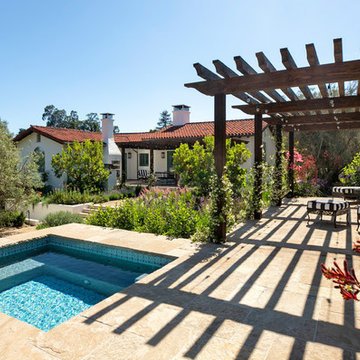
Jim Bartsch Photography
Diseño de jardín de secano mediterráneo grande en patio trasero con brasero, exposición total al sol y adoquines de piedra natural
Diseño de jardín de secano mediterráneo grande en patio trasero con brasero, exposición total al sol y adoquines de piedra natural
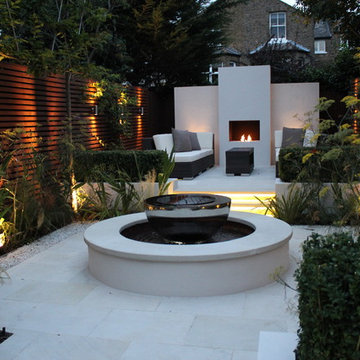
Imagen de jardín contemporáneo de tamaño medio en primavera en patio con jardín francés, brasero, exposición parcial al sol y adoquines de piedra natural

Traditional Style Fire Feature - the Prescott Fire Pit - using Techo-Bloc's Prescott wall & Piedimonte cap.
Ejemplo de jardín clásico renovado de tamaño medio en verano en patio trasero con brasero, exposición total al sol y adoquines de piedra natural
Ejemplo de jardín clásico renovado de tamaño medio en verano en patio trasero con brasero, exposición total al sol y adoquines de piedra natural
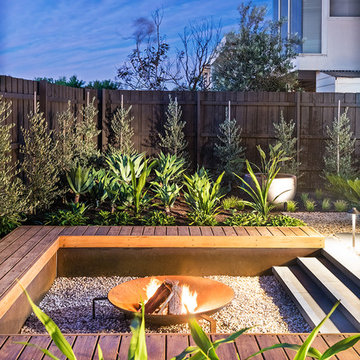
Imagen de jardín contemporáneo de tamaño medio en patio trasero con brasero, exposición total al sol y gravilla
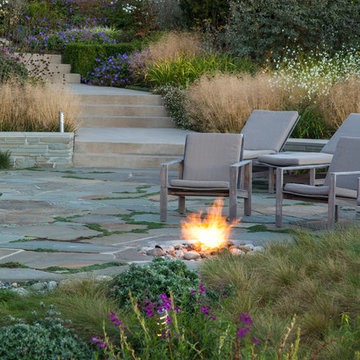
Ejemplo de jardín marinero en verano en ladera con brasero, exposición total al sol y adoquines de piedra natural
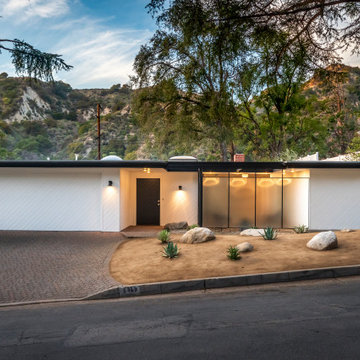
Ejemplo de acceso privado retro en primavera en patio delantero con paisajismo estilo desértico
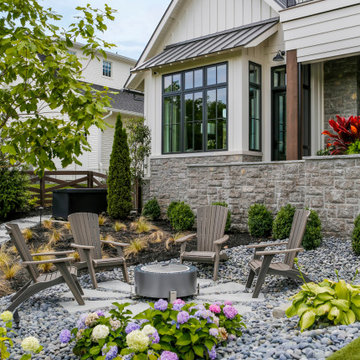
Diseño de jardín grande en primavera en patio trasero con brasero, exposición total al sol, piedra decorativa y con madera
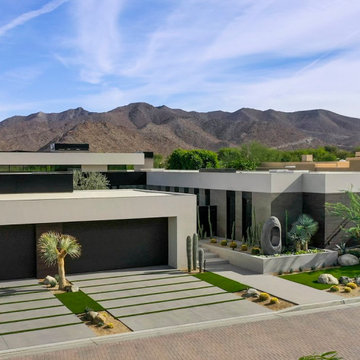
Bighorn Palm Desert modern architectural home for luxury living. Photo by William MacCollum.
Foto de jardín de secano moderno extra grande en patio delantero con paisajismo estilo desértico, exposición total al sol y gravilla
Foto de jardín de secano moderno extra grande en patio delantero con paisajismo estilo desértico, exposición total al sol y gravilla
12.453 fotos de jardines con brasero y paisajismo estilo desértico
1
