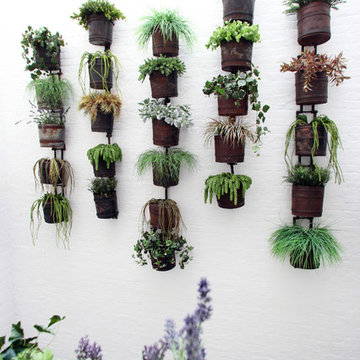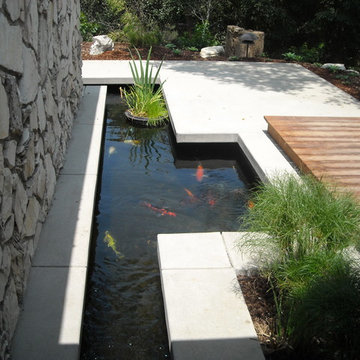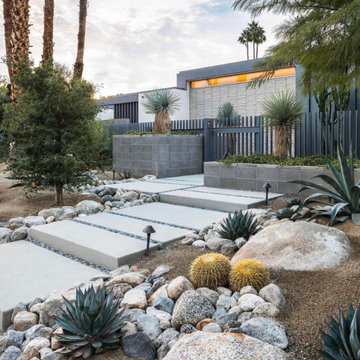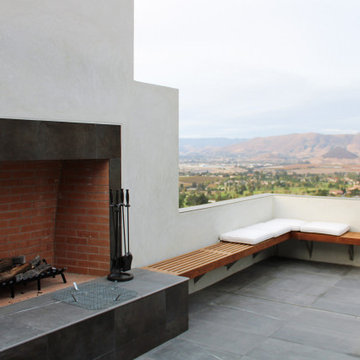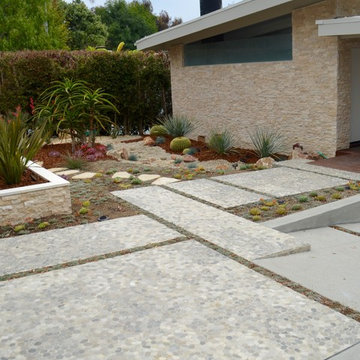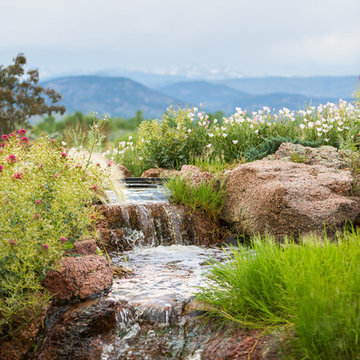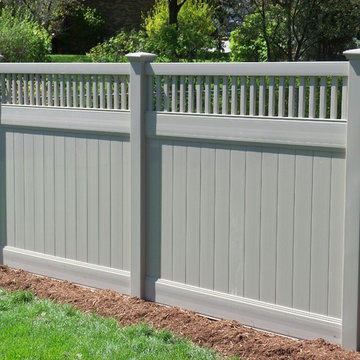8.725 fotos de jardines blancos
Filtrar por
Presupuesto
Ordenar por:Popular hoy
1 - 20 de 8725 fotos
Artículo 1 de 2

Diseño de jardín tradicional de tamaño medio en primavera en patio delantero con jardín francés, exposición parcial al sol, mantillo y parterre de flores

This garden pathway links the front yard to the backyard area. Perennials and shrubs bloom throughout the season providing interest points that change from week to week. Creeping thyme and other flowering plants fill in the spaces between the irregular stone pathway.
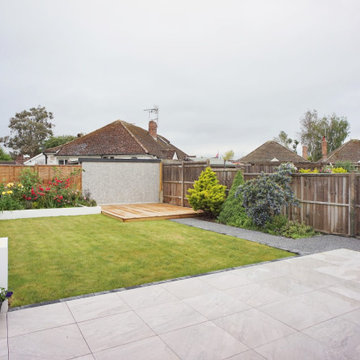
This captivating image provides a glimpse into a bungalow renovation, a transformation that showcases the incredible potential for redefining and modernising single-story dwellings.
The exterior of the bungalow reveals a comprehensive makeover, where traditional architectural elements blend seamlessly with contemporary design. The renovation respects the bungalow's original character while adding a fresh, modern touch. The image captures the harmonious balance between preserving historical charm and introducing innovative design, where the past and present coexist in a visually pleasing manner.
Inside, the image showcases the spacious, well-lit, and thoughtfully designed interior. The renovation may involve structural changes, an open layout, modern fixtures, and a refined colour palette. These changes create a welcoming and functional living space that caters to contemporary lifestyles while preserving the warmth of bungalow-style living.
This bungalow renovation project exemplifies the potential of architectural innovation to rejuvenate and optimise living spaces. It's a testament to how thoughtful design can create a functional, inviting, and aesthetically pleasing home, where tradition and modernity harmoniously coexist. The image captures the essence of a bungalow reborn, ready to serve as a contemporary haven for its residents and an inspiration for those who appreciate the beauty of renovation and transformation.
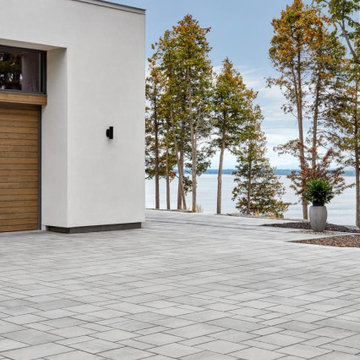
This gorgeous modern driveway design features our Blu pavers in Shale Grey. Smooth and sleek, Blu 80 mm is the perfect driveway paver to fit any modern home's exterior. Due to its 80 mm height, Blu is optimal for driveway use and paving any surface exposed to vehicular traffic. If you're looking to add contrast around this subtle and clean paving stone, the Blu 6 × 13 mm can be added to create contrasting patterns or banding along the modular pattern.
To see more modern driveway ideas, visit our website today: www.techo-bloc.com
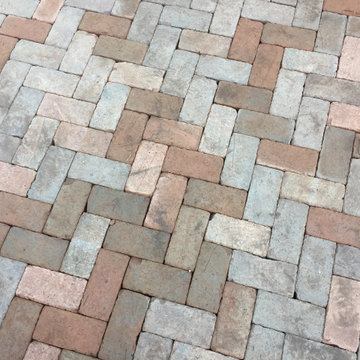
Imagen de acceso privado campestre grande en otoño en patio delantero con adoquines de ladrillo, camino de entrada y exposición parcial al sol

Diseño de jardín de secano actual de tamaño medio en verano en patio delantero con exposición parcial al sol, entablado y con madera
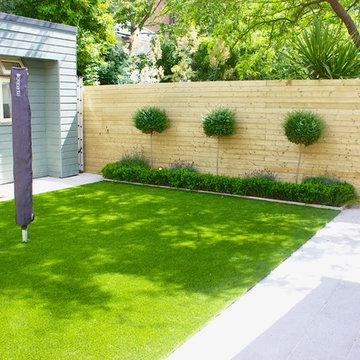
Gold Granite Patio Boxwood Lollipop planting in urban Garden Design by Amazon Landscaping
014060004
Amazonlandscaping.ie
Imagen de camino de jardín contemporáneo pequeño en verano en patio trasero con jardín francés, exposición parcial al sol, adoquines de piedra natural y con madera
Imagen de camino de jardín contemporáneo pequeño en verano en patio trasero con jardín francés, exposición parcial al sol, adoquines de piedra natural y con madera
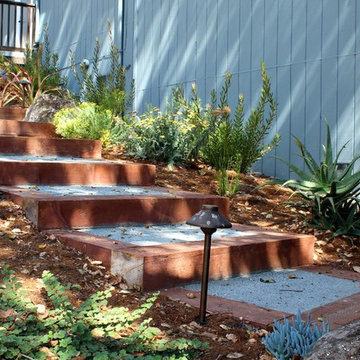
Railroad tie steps.
This active family needed to overhaul this large property but didn't know where to start. "It's like three acres of boring dirt and weeds", said my client. The steeply sloped property did indeed present unique challenges with ever-present voracious deer, the need for erosion control and bank stabilization, large areas that required planting while still considering water conservation, and the need for beautification and modernization to tie into the aesthetic of the newly renovated home. Concurrently, safety and access to all parts of the property were a consideration. Landscaping goals were accomplished through careful plant selection and judicious use of retaining walls in various styles throughout the property. Generous railroad tie steps were used on sloping side yards. The landscaped portions converge gracefully with the existing oak woodland. Children can play and hide in many fun spots, while my client's elderly grandmother can safely walk around.
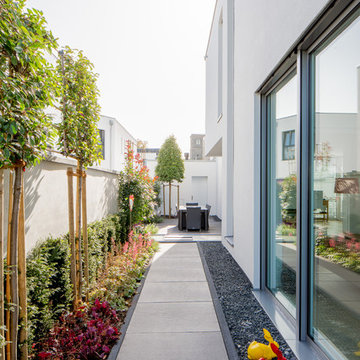
Fotos: Julia Vogel, Köln
Foto de jardín actual grande en verano en patio lateral con jardín de macetas, exposición parcial al sol y adoquines de hormigón
Foto de jardín actual grande en verano en patio lateral con jardín de macetas, exposición parcial al sol y adoquines de hormigón
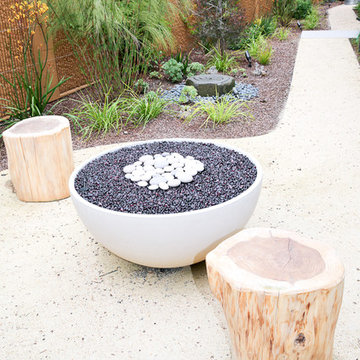
Richard Radford
Modelo de jardín de secano retro de tamaño medio en patio delantero con brasero, exposición total al sol y adoquines de hormigón
Modelo de jardín de secano retro de tamaño medio en patio delantero con brasero, exposición total al sol y adoquines de hormigón
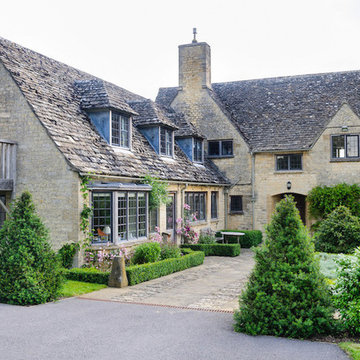
Garden design for new courtyard. Yorkstone paving. Yew pyramids.
Modelo de jardín de estilo americano de tamaño medio con adoquines de piedra natural
Modelo de jardín de estilo americano de tamaño medio con adoquines de piedra natural
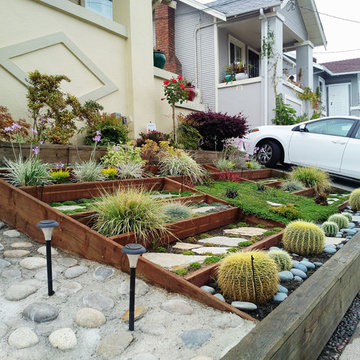
Diseño de jardín contemporáneo pequeño en verano en patio delantero con jardín francés, jardín de macetas, exposición parcial al sol y adoquines de hormigón
8.725 fotos de jardines blancos
1

