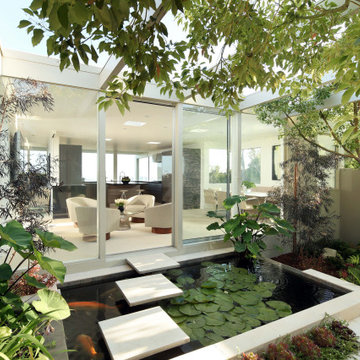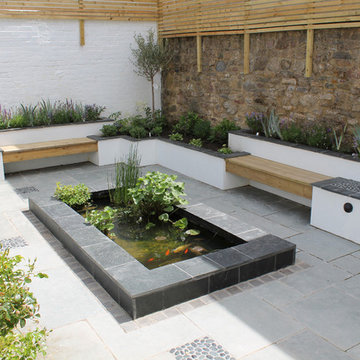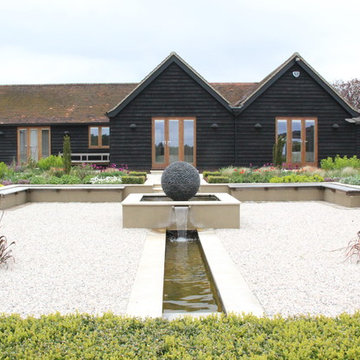223 fotos de jardines blancos en patio
Filtrar por
Presupuesto
Ordenar por:Popular hoy
1 - 20 de 223 fotos
Artículo 1 de 3
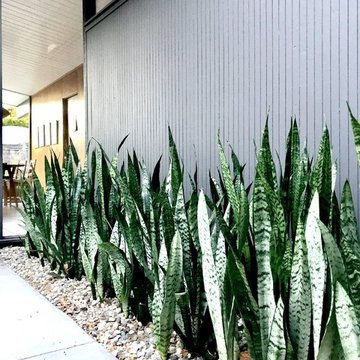
Ejemplo de jardín de secano minimalista en patio con exposición parcial al sol y adoquines de hormigón

A small courtyard garden in San Francisco.
• Creative use of space in the dense, urban fabric of hilly SF.
• For the last several years the clients had carved out a make shift courtyard garden at the top of their driveway. It was one of the few flat spaces in their yard where they could sit in the sun and enjoy a cup of coffee. We turned the top of a steep driveway into a courtyard garden.
• The actual courtyard design was planned for the maximum dimensions possible to host a dining table and a seating area. The space is conveniently located outside their kitchen and home offices. However we needed to save driveway space for parking the cars and getting in and out.
• The design, fabrication and installation team was comprised of people we knew. I was an acquaintance to the clients having met them through good friends. The landscape contractor, Boaz Mor, http://www.boazmor.com/, is their neighbor and someone I worked with before. The metal fabricator is Murray Sandford of Moz Designs, https://mozdesigns.com/, https://www.instagram.com/moz_designs/ . Both contractors have long histories of working in the Bay Area on a variety of complex designs.
• The size of this garden belies the complexity of the design. We did not want to remove any of the concrete driveway which was 12” or more in thickness, except for the area where the large planter was going. The driveway sloped in two directions. In order to get a “level”, properly, draining patio, we had to start it at around 21” tall at the outside and end it flush by the garage doors.
• The fence is the artful element in the garden. It is made of power-coated aluminum. The panels match the house color; and posts match the house trim. The effect is quiet, blending into the overall property. The panels are dramatic. Each fence panel is a different size with a unique pattern.
• The exterior panels that you see from the street are an abstract riff on the seasons of the Persian walnut tree in their front yard. The cut-outs illustrate spring bloom when the walnut leafs out to autumn when the nuts drop to the ground and the squirrels eats them, leaving a mess of shells everywhere. Even the pesky squirrel appears on one of the panels.
• The interior panels, lining the entry into the courtyard, are an abstraction of the entire walnut tree.
• Although the panel design is made of perforations, the openings are designed to retain privacy when you are inside the courtyard.
• There is a large planter on one side of the courtyard, big enough for a tree to soften a harsh expanse of a neighboring wall. Light through the branches cast playful shadows on the wall behind.
• The lighting, mounted on the house is a nod to the client’s love of New Orleans gas lights.
• The paving is black stone from India, dark enough to absorb the warmth of the sun on a cool, summer San Francisco day.
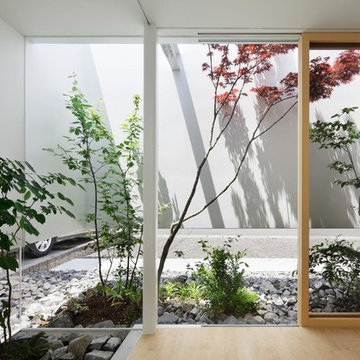
Photo by Nacasa & Partners Inc.
Modelo de jardín minimalista pequeño en patio con adoquines de piedra natural
Modelo de jardín minimalista pequeño en patio con adoquines de piedra natural
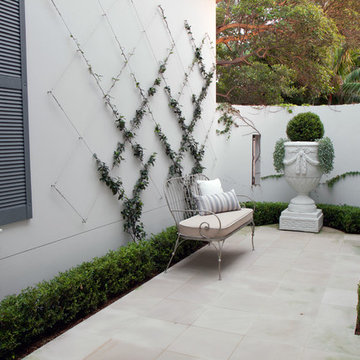
A breezeway entry creates a stately entrance to the properties front door. While a small internal courtyard spills from the formal dining room out into an elegant retreat. A formal urn with a topiary ball, buxus hedging and a diamond patterned trellis training Star Jasmine finish off the design and further replicate the unique, style, class and statement of this property as a whole.
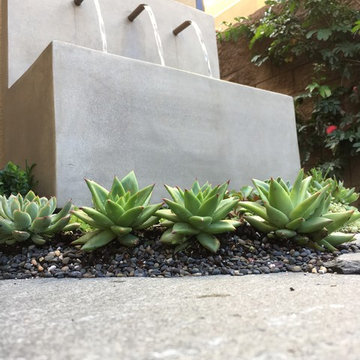
Redesigning front yards are often driven by clients desire to remove old grass, update sprinklers, reduce their overall water use. What we find however, is that we are able to help clients rethink how they want to use their front yard space. Your front entry creates the initial design statement about your home. Attention to color, design and styling should be just as important, and reflective, of your interior design choices and styling.
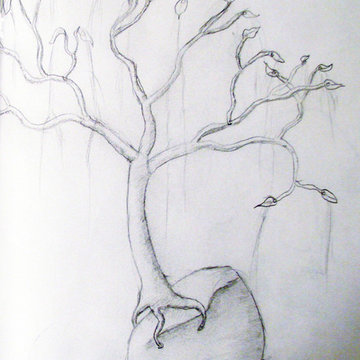
The hand drawn design for this water feature shows the steel fused to the rock and water flowing from each leaf.
Foto de jardín rural pequeño en patio con fuente
Foto de jardín rural pequeño en patio con fuente
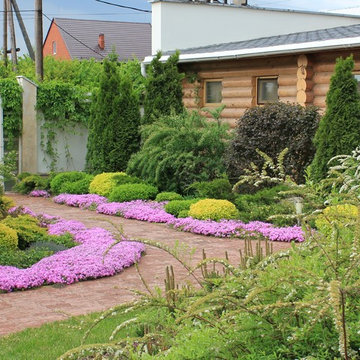
Modelo de camino de jardín contemporáneo pequeño en primavera en patio con adoquines de hormigón y exposición total al sol
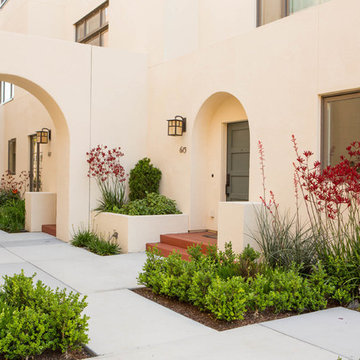
Photo Credit: Laurendevon.com
Imagen de jardín actual en patio con camino de entrada, exposición total al sol, adoquines de hormigón y jardín francés
Imagen de jardín actual en patio con camino de entrada, exposición total al sol, adoquines de hormigón y jardín francés
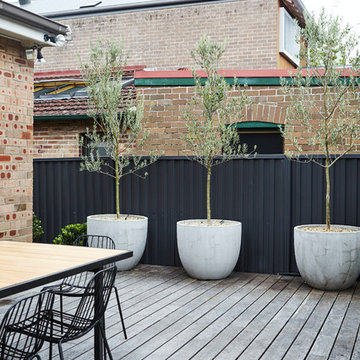
Natalie Hunfalvay
Diseño de jardín contemporáneo de tamaño medio en patio con jardín de macetas
Diseño de jardín contemporáneo de tamaño medio en patio con jardín de macetas
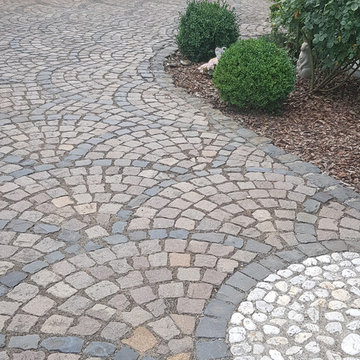
Die Verlegung in Schuppenbögen erinnert und entführt in längst vergangene Zeiten. Hiermit entscheiden Sie sich für eine klassische und rustikale Verlegeart, die an Gassen und Plätze in alten Städten erinnert. Hochwertige Gesteinsarten und Farbkombinationen schaffen eine lebhafte und repräsentative Terrasse mit einem stilvollen, unverwechselbaren Charakter.
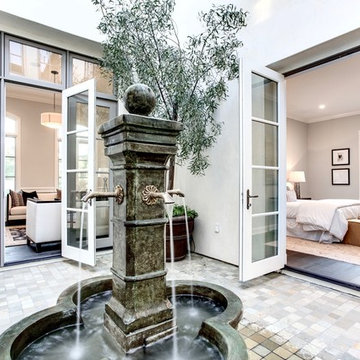
Photography by Mark Liddell and Jared Tafau - TerraGreen Development
Imagen de jardín clásico de tamaño medio en patio con fuente, exposición parcial al sol y adoquines de ladrillo
Imagen de jardín clásico de tamaño medio en patio con fuente, exposición parcial al sol y adoquines de ladrillo
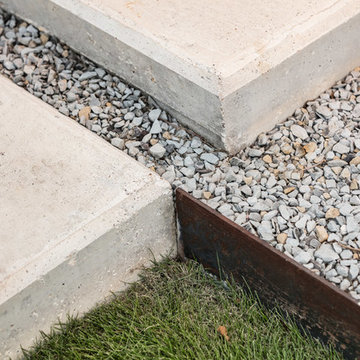
Imagen de jardín minimalista pequeño en patio con exposición reducida al sol y adoquines de hormigón
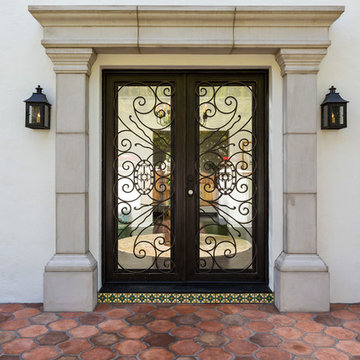
This door. Heart eyes. Plus those decos.
Diseño de jardín mediterráneo grande en patio con exposición total al sol y adoquines de hormigón
Diseño de jardín mediterráneo grande en patio con exposición total al sol y adoquines de hormigón
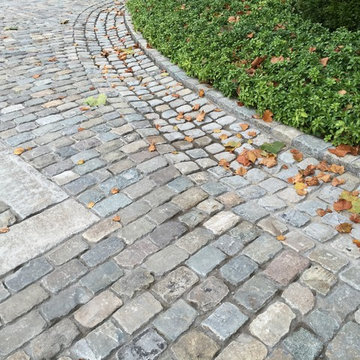
A unique gutter swail is created with Belgian cobblestone squares.
Diseño de acceso privado tradicional extra grande en patio con adoquines de piedra natural
Diseño de acceso privado tradicional extra grande en patio con adoquines de piedra natural
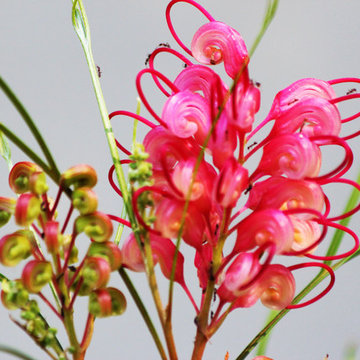
A close-up of Grevillea Robyn Gordon.
Imagen de jardín minimalista grande en verano en patio con exposición parcial al sol y gravilla
Imagen de jardín minimalista grande en verano en patio con exposición parcial al sol y gravilla
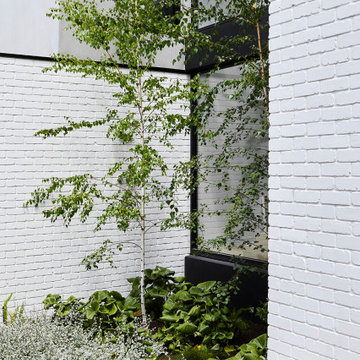
Imagen de jardín minimalista de tamaño medio en patio con jardín francés, privacidad y exposición total al sol
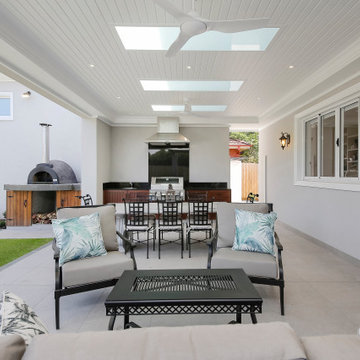
Modelo de jardín actual grande en patio con jardín francés, privacidad y adoquines de piedra natural
223 fotos de jardines blancos en patio
1
