734 fotos de jardines blancos con adoquines de piedra natural
Filtrar por
Presupuesto
Ordenar por:Popular hoy
1 - 20 de 734 fotos
Artículo 1 de 3

An inner city oasis with enchanting planting using a tapestry of textures, shades of green and architectural forms to evoke the tropics of Australia. Here, ferns and geraniums spill over the granite plank paving.
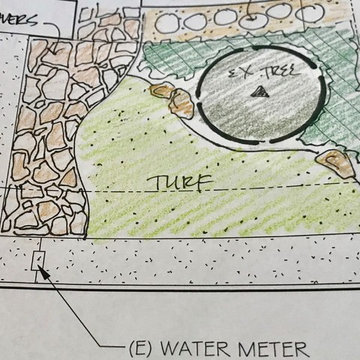
Landscape Logic designed this small front yard in La Jolla, CA. We expanded the driveway with a flagstone walkway and softened the front with artificial turf. This yard now has great curb appeal that the owner was looking for. Simple yet elegant.
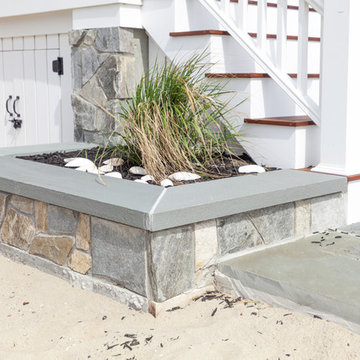
Photography:Axial Creative
Foto de jardín marinero de tamaño medio en verano en patio delantero con jardín de macetas, exposición total al sol y adoquines de piedra natural
Foto de jardín marinero de tamaño medio en verano en patio delantero con jardín de macetas, exposición total al sol y adoquines de piedra natural

Newton, MA front yard renovation. - Redesigned, and replanted, steep hillside with plantings and grasses that tolerate shade and partial sun. Added repurposed, reclaimed granite steps for access to lower lawn. - Sallie Hill Design | Landscape Architecture | 339-970-9058 | salliehilldesign.com | photo ©2013 Brian Hill
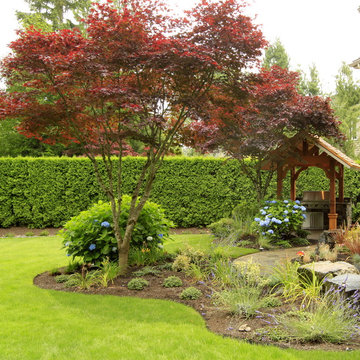
Imagen de jardín tradicional grande en patio trasero con jardín francés y adoquines de piedra natural
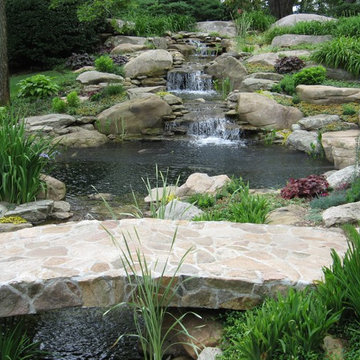
Waterfall and garden ponds in this backyard features a stone bridge and large koi pond. Backyard Waterfall, water garden, garden design by Matthew Giampietro of Waterfalls Fountains & Gardens Inc.

A small courtyard garden in San Francisco.
• Creative use of space in the dense, urban fabric of hilly SF.
• For the last several years the clients had carved out a make shift courtyard garden at the top of their driveway. It was one of the few flat spaces in their yard where they could sit in the sun and enjoy a cup of coffee. We turned the top of a steep driveway into a courtyard garden.
• The actual courtyard design was planned for the maximum dimensions possible to host a dining table and a seating area. The space is conveniently located outside their kitchen and home offices. However we needed to save driveway space for parking the cars and getting in and out.
• The design, fabrication and installation team was comprised of people we knew. I was an acquaintance to the clients having met them through good friends. The landscape contractor, Boaz Mor, http://www.boazmor.com/, is their neighbor and someone I worked with before. The metal fabricator is Murray Sandford of Moz Designs, https://mozdesigns.com/, https://www.instagram.com/moz_designs/ . Both contractors have long histories of working in the Bay Area on a variety of complex designs.
• The size of this garden belies the complexity of the design. We did not want to remove any of the concrete driveway which was 12” or more in thickness, except for the area where the large planter was going. The driveway sloped in two directions. In order to get a “level”, properly, draining patio, we had to start it at around 21” tall at the outside and end it flush by the garage doors.
• The fence is the artful element in the garden. It is made of power-coated aluminum. The panels match the house color; and posts match the house trim. The effect is quiet, blending into the overall property. The panels are dramatic. Each fence panel is a different size with a unique pattern.
• The exterior panels that you see from the street are an abstract riff on the seasons of the Persian walnut tree in their front yard. The cut-outs illustrate spring bloom when the walnut leafs out to autumn when the nuts drop to the ground and the squirrels eats them, leaving a mess of shells everywhere. Even the pesky squirrel appears on one of the panels.
• The interior panels, lining the entry into the courtyard, are an abstraction of the entire walnut tree.
• Although the panel design is made of perforations, the openings are designed to retain privacy when you are inside the courtyard.
• There is a large planter on one side of the courtyard, big enough for a tree to soften a harsh expanse of a neighboring wall. Light through the branches cast playful shadows on the wall behind.
• The lighting, mounted on the house is a nod to the client’s love of New Orleans gas lights.
• The paving is black stone from India, dark enough to absorb the warmth of the sun on a cool, summer San Francisco day.
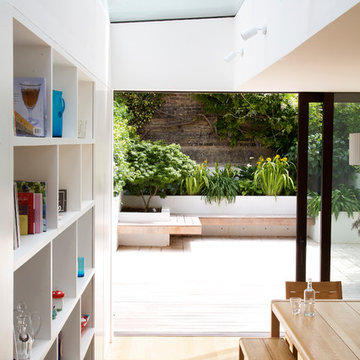
Diseño de jardín contemporáneo de tamaño medio en verano en patio trasero con exposición total al sol y adoquines de piedra natural
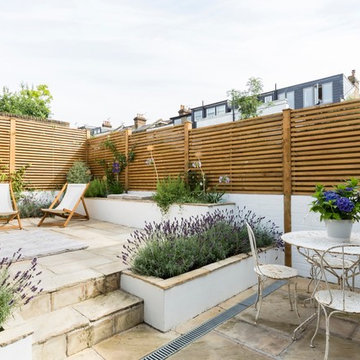
The rear of the property has been completely redone. The rear and side brick facades have been painted white. New aluminium framed doors and windows open the kitchen and dining area onto the garden. The garden has been landscaped with limestone levels, steps and rendered raised planters. A hand made timber slatted fence gives the needed privacy.
Photography by Chris Snook
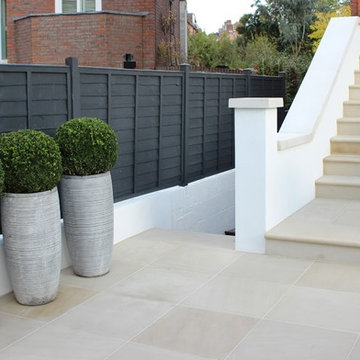
Philip Woodburn
Imagen de jardín actual de tamaño medio en patio delantero con exposición total al sol y adoquines de piedra natural
Imagen de jardín actual de tamaño medio en patio delantero con exposición total al sol y adoquines de piedra natural
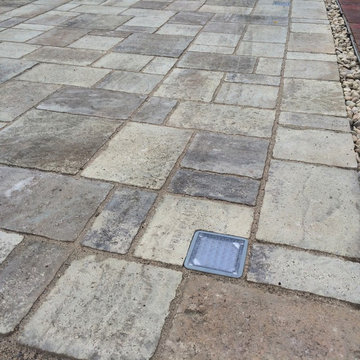
Diseño de acceso privado rústico grande en patio delantero con exposición parcial al sol y adoquines de piedra natural
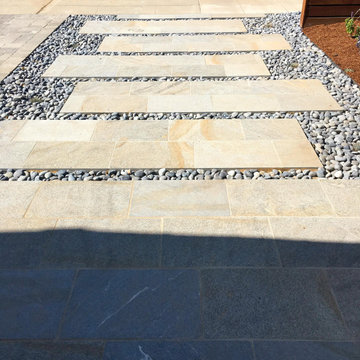
Natural stone paver entry with river rocks. You can see the hellstrip before the Dymondia has grown in in the back.
Modelo de camino de jardín de secano contemporáneo de tamaño medio en patio delantero con exposición parcial al sol y adoquines de piedra natural
Modelo de camino de jardín de secano contemporáneo de tamaño medio en patio delantero con exposición parcial al sol y adoquines de piedra natural
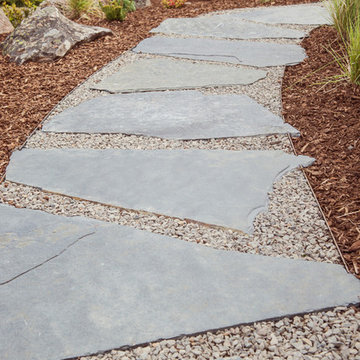
Iron Mountain flagstone + gravel walkway with steel edging and moss boulders.
Imagen de jardín moderno pequeño en patio delantero con exposición total al sol y adoquines de piedra natural
Imagen de jardín moderno pequeño en patio delantero con exposición total al sol y adoquines de piedra natural
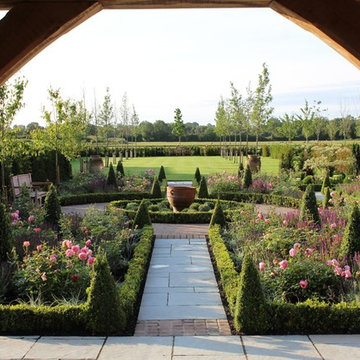
Parterre Garden
Modelo de camino de jardín de estilo de casa de campo extra grande en verano en patio trasero con jardín francés, exposición total al sol y adoquines de piedra natural
Modelo de camino de jardín de estilo de casa de campo extra grande en verano en patio trasero con jardín francés, exposición total al sol y adoquines de piedra natural
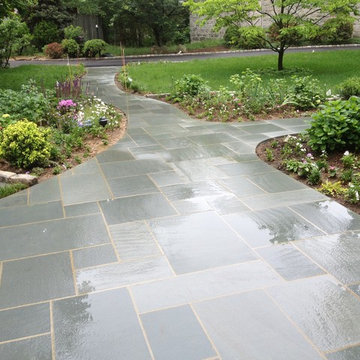
PA true blue flagstone
Foto de camino de jardín tradicional grande en otoño en patio delantero con jardín francés, exposición total al sol y adoquines de piedra natural
Foto de camino de jardín tradicional grande en otoño en patio delantero con jardín francés, exposición total al sol y adoquines de piedra natural
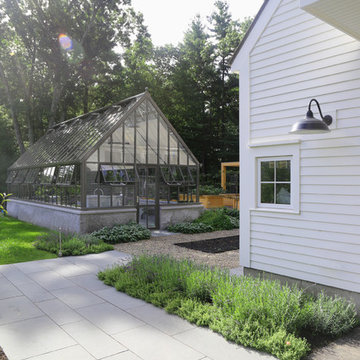
Hydroponic greenhouse. Bluestone and Peastone pathways lined with herbs
Modelo de camino de jardín campestre en verano en patio trasero con jardín francés, exposición parcial al sol y adoquines de piedra natural
Modelo de camino de jardín campestre en verano en patio trasero con jardín francés, exposición parcial al sol y adoquines de piedra natural
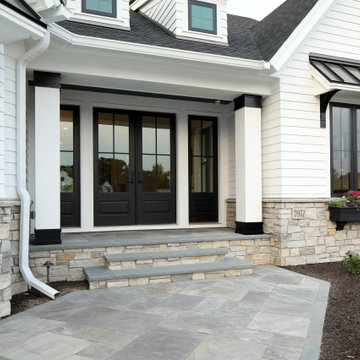
This Minnesota Artisan Tour showcase home features stone in spaces that it will be enjoyed the most. ORIJIN STONE Connemara™ Sandstone is used for the front walkway and stoop, premium ORIJIN Blue Select Bluestone is used for the custom stair treads as well as the custom fire place surround. An expansive ORIJIN Ferris™ Limestone patio is found in the backyard, creating an entertaining space that continues under the deck. Eden Prairie, MN residence.
DESIGN & INSTALL: MN Green Landscaping
BUILDER: Wooddale Builders, Inc.
PHOTOGRAPHY: Landmark Photography
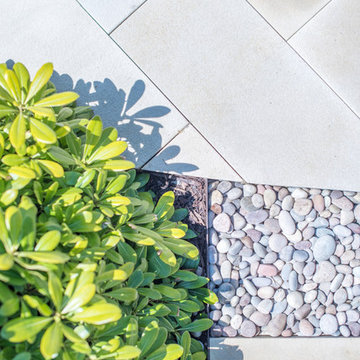
Kate Eyre Garden Design
Diseño de jardín actual de tamaño medio en primavera en patio trasero con exposición total al sol y adoquines de piedra natural
Diseño de jardín actual de tamaño medio en primavera en patio trasero con exposición total al sol y adoquines de piedra natural
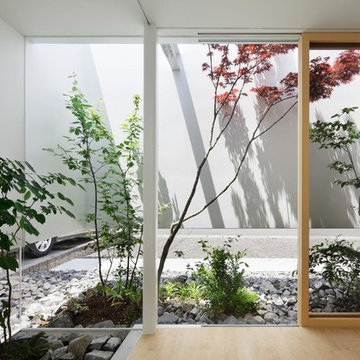
Photo by Nacasa & Partners Inc.
Modelo de jardín minimalista pequeño en patio con adoquines de piedra natural
Modelo de jardín minimalista pequeño en patio con adoquines de piedra natural
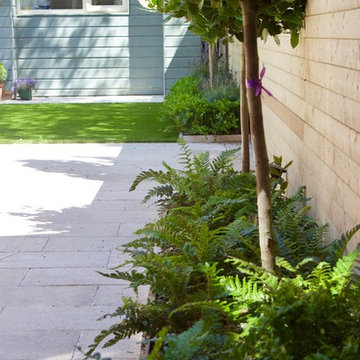
Gold Granite Patio Boxwood Lollipop planting in urban Garden Design by Amazon Landscaping and Garden Design
014060004
AmazonLandscaping.ie
Modelo de camino de jardín contemporáneo pequeño en verano en patio trasero con jardín francés, exposición parcial al sol, adoquines de piedra natural y con madera
Modelo de camino de jardín contemporáneo pequeño en verano en patio trasero con jardín francés, exposición parcial al sol, adoquines de piedra natural y con madera
734 fotos de jardines blancos con adoquines de piedra natural
1