730 fotos de jardines blancos con adoquines de piedra natural
Filtrar por
Presupuesto
Ordenar por:Popular hoy
81 - 100 de 730 fotos
Artículo 1 de 3
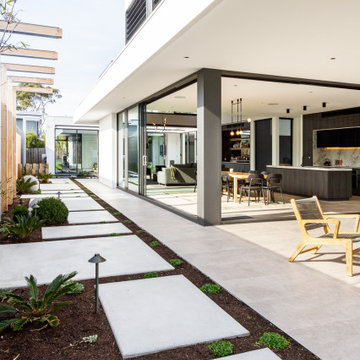
Ejemplo de jardín contemporáneo de tamaño medio en patio lateral con camino de entrada y adoquines de piedra natural
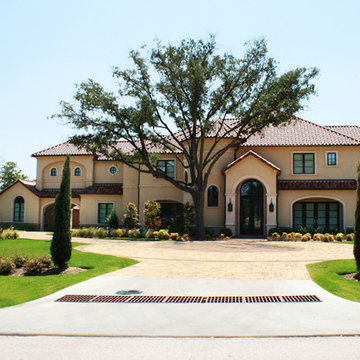
Diseño de acceso privado mediterráneo de tamaño medio en patio lateral con adoquines de piedra natural y exposición reducida al sol
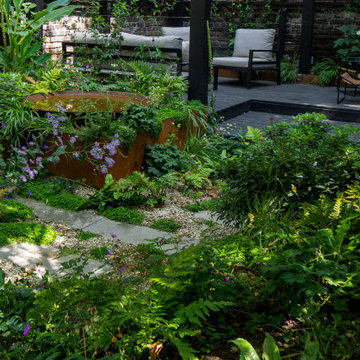
An inner city oasis with enchanting planting using a tapestry of textures, shades of green and architectural forms to evoke the tropics of Australia. Sensations of mystery inspire a reason to journey through the space to a raised deck where the family can enjoy the last of the evening sun.
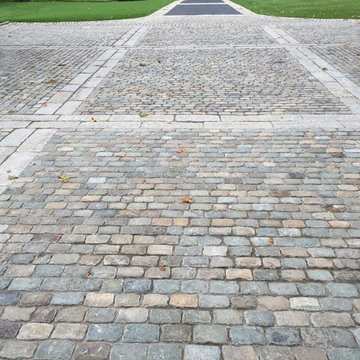
A combination of European sandstone, reclaimed curbing and Belgian Porphyry squares create one stunning and functional driveway, built to last a lifetime.
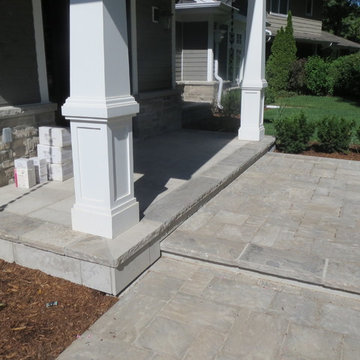
Imagen de camino de jardín clásico de tamaño medio en verano en patio delantero con exposición total al sol y adoquines de piedra natural
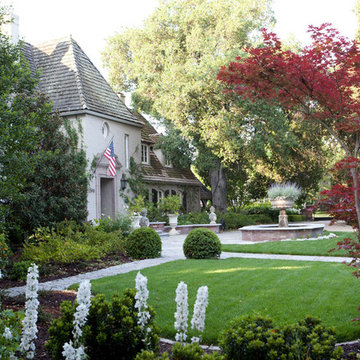
© Lauren Devon www.laurendevon.com
Diseño de camino de jardín clásico de tamaño medio en patio delantero con jardín francés, exposición total al sol y adoquines de piedra natural
Diseño de camino de jardín clásico de tamaño medio en patio delantero con jardín francés, exposición total al sol y adoquines de piedra natural
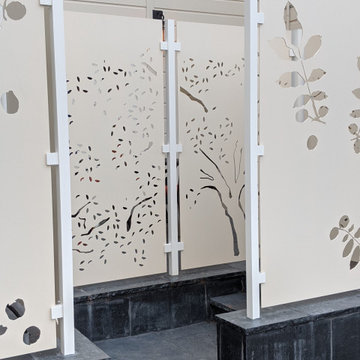
A small courtyard garden in San Francisco.
• Creative use of space in the dense, urban fabric of hilly SF.
• For the last several years the clients had carved out a make shift courtyard garden at the top of their driveway. It was one of the few flat spaces in their yard where they could sit in the sun and enjoy a cup of coffee. We turned the top of a steep driveway into a courtyard garden.
• The actual courtyard design was planned for the maximum dimensions possible to host a dining table and a seating area. The space is conveniently located outside their kitchen and home offices. However we needed to save driveway space for parking the cars and getting in and out.
• The design, fabrication and installation team was comprised of people we knew. I was an acquaintance to the clients having met them through good friends. The landscape contractor, Boaz Mor, http://www.boazmor.com/, is their neighbor and someone I worked with before. The metal fabricator is Murray Sandford of Moz Designs, https://mozdesigns.com/, https://www.instagram.com/moz_designs/ . Both contractors have long histories of working in the Bay Area on a variety of complex designs.
• The size of this garden belies the complexity of the design. We did not want to remove any of the concrete driveway which was 12” or more in thickness, except for the area where the large planter was going. The driveway sloped in two directions. In order to get a “level”, properly, draining patio, we had to start it at around 21” tall at the outside and end it flush by the garage doors.
• The fence is the artful element in the garden. It is made of power-coated aluminum. The panels match the house color; and posts match the house trim. The effect is quiet, blending into the overall property. The panels are dramatic. Each fence panel is a different size with a unique pattern.
• The exterior panels that you see from the street are an abstract riff on the seasons of the Persian walnut tree in their front yard. The cut-outs illustrate spring bloom when the walnut leafs out to autumn when the nuts drop to the ground and the squirrels eats them, leaving a mess of shells everywhere. Even the pesky squirrel appears on one of the panels.
• The interior panels, lining the entry into the courtyard, are an abstraction of the entire walnut tree.
• Although the panel design is made of perforations, the openings are designed to retain privacy when you are inside the courtyard.
• There is a large planter on one side of the courtyard, big enough for a tree to soften a harsh expanse of a neighboring wall. Light through the branches cast playful shadows on the wall behind.
• The lighting, mounted on the house is a nod to the client’s love of New Orleans gas lights.
• The paving is black stone from India, dark enough to absorb the warmth of the sun on a cool, summer San Francisco day.
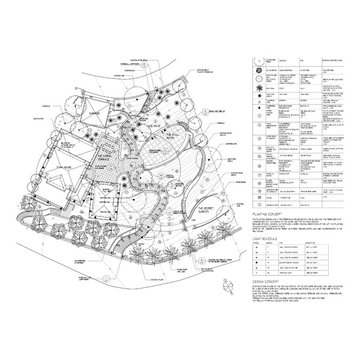
Belvedere Residence: Plan, Site sections and details on following pages for a steep hillside property and gardens. Garden rooms are organized with the topography to utilize the entire property.
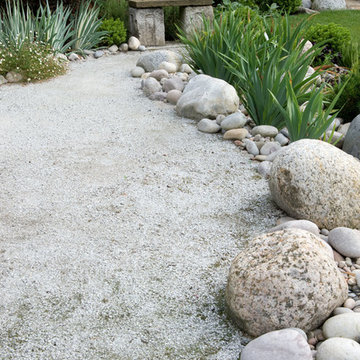
Marcus Harpur Photographer
Ejemplo de jardín clásico de tamaño medio en verano en patio trasero con jardín francés, exposición parcial al sol y adoquines de piedra natural
Ejemplo de jardín clásico de tamaño medio en verano en patio trasero con jardín francés, exposición parcial al sol y adoquines de piedra natural
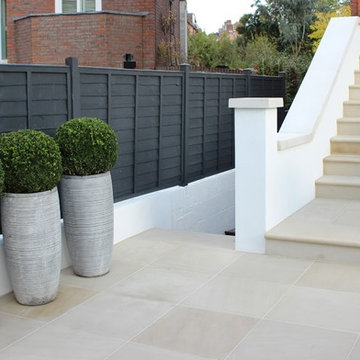
Philip Woodburn
Imagen de jardín actual de tamaño medio en patio delantero con exposición total al sol y adoquines de piedra natural
Imagen de jardín actual de tamaño medio en patio delantero con exposición total al sol y adoquines de piedra natural
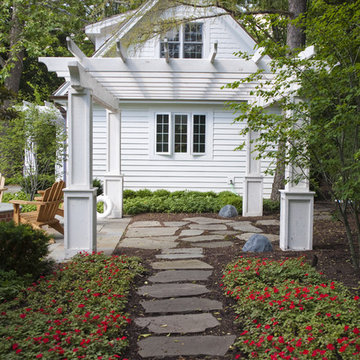
The pool house was part of an outdoor living expansion project, including a in ground pool, patio additions and pool house. Photography by Jeffrey Ross
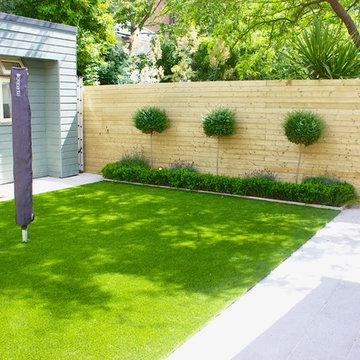
Gold Granite Patio Boxwood Lollipop planting in urban Garden Design by Amazon Landscaping
014060004
Amazonlandscaping.ie
Imagen de camino de jardín contemporáneo pequeño en verano en patio trasero con jardín francés, exposición parcial al sol, adoquines de piedra natural y con madera
Imagen de camino de jardín contemporáneo pequeño en verano en patio trasero con jardín francés, exposición parcial al sol, adoquines de piedra natural y con madera
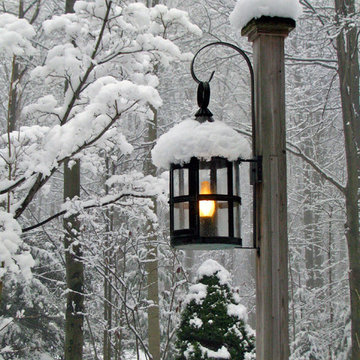
Precolonial, handmade, copper lamp with handmade glass in the Gazebo Garden at Soul Safari™. "Side" mounted lamps often add a more cottage or whimsical look to the garden. Photo by Landscape Artist: Brett D. Maloney.
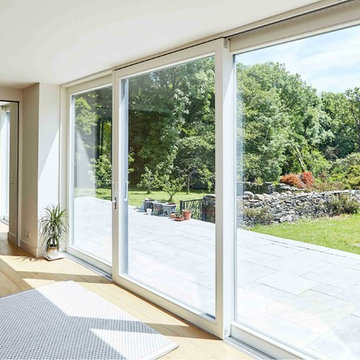
Aluminium Clad Wood Lift & Slide Doors with German engineered track system.
Modelo de camino de jardín actual grande en verano en patio lateral con exposición total al sol y adoquines de piedra natural
Modelo de camino de jardín actual grande en verano en patio lateral con exposición total al sol y adoquines de piedra natural
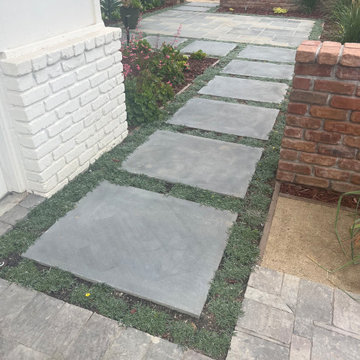
Modern lines with traditional materials give a contemporary new look to this coastal home and garden.
Imagen de jardín actual de tamaño medio en verano en patio con exposición total al sol y adoquines de piedra natural
Imagen de jardín actual de tamaño medio en verano en patio con exposición total al sol y adoquines de piedra natural
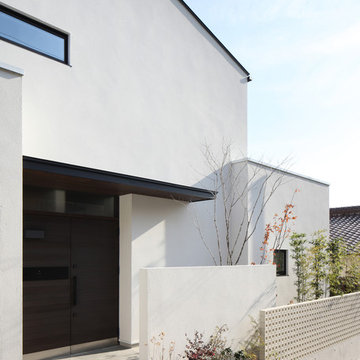
Share Living HOUSE|Studio tanpopo-gumi
|撮影|野口 兼史
明石海峡大橋を望む セカンドリビングのある家
Foto de jardín minimalista en otoño en patio delantero con exposición total al sol y adoquines de piedra natural
Foto de jardín minimalista en otoño en patio delantero con exposición total al sol y adoquines de piedra natural
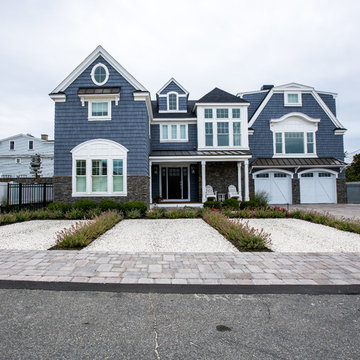
The client asked us to create a low maintenance, highly functional front entry to this beachfront retreat. As with most beach homes, guest parking is critical and creating an easy to navigate parking area is paramount to design success. We chose to maximize the front yard without turning it into a parking lot. Native crushed stone parking pads surrounded by sun loving, drought tolerant plants create exactly what the client was looking for.
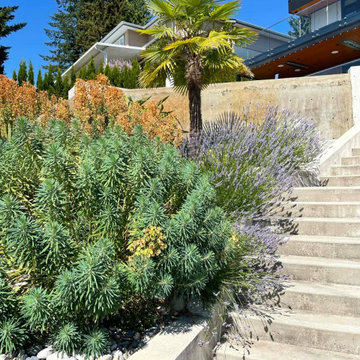
Perched on a mountainside offering breathtaking views overlooking Vancouver, this project is defined by a unique sculptural quality that carries from surfaces to plantings. The geometry of concrete work and paving details are designed to play with the eye and sightlines to the view of the city.
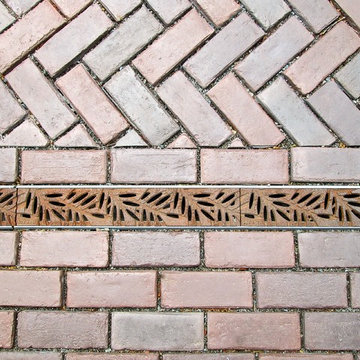
Detail of trench drain cover used with permeable brick pavers. - Brand: Iron Age. Model: Locust - ©2015 Brian Hill
Foto de acceso privado tradicional de tamaño medio con exposición parcial al sol y adoquines de piedra natural
Foto de acceso privado tradicional de tamaño medio con exposición parcial al sol y adoquines de piedra natural
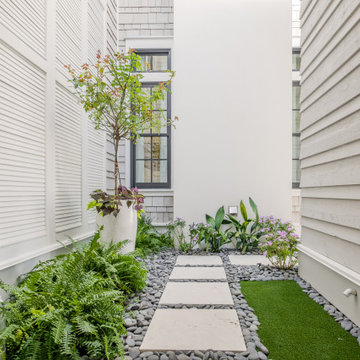
Foto de jardín costero de tamaño medio en patio con privacidad, exposición parcial al sol y adoquines de piedra natural
730 fotos de jardines blancos con adoquines de piedra natural
5