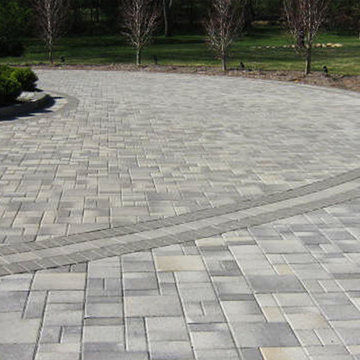215 fotos de jardines blancos con adoquines de ladrillo
Filtrar por
Presupuesto
Ordenar por:Popular hoy
1 - 20 de 215 fotos
Artículo 1 de 3
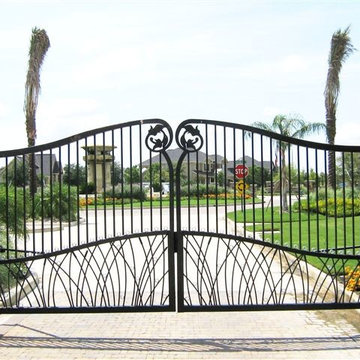
Imagen de acceso privado tradicional grande en primavera en patio delantero con exposición total al sol y adoquines de ladrillo
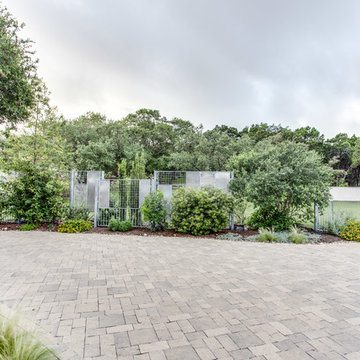
The designers were forced by site constraints to place the front door substantially pointed at the side of the neighbor's property. Deed restrictions prohibited a conventional privacy fence, and a fortress-like barrier was undesirable. The designer only had a little space to fit both plantings and the new metal screening. They worked out a patchwork of interesting metal mesh and other metal panels, along with more conventional iron fence pales and stock wire, to visually tie the new metal screening to fences found elsewhere on the property.
An ARDA for Design Details goes to
Hobbs’ Ink
Designer: Janet Hobbs
From: Bee cave, Texas
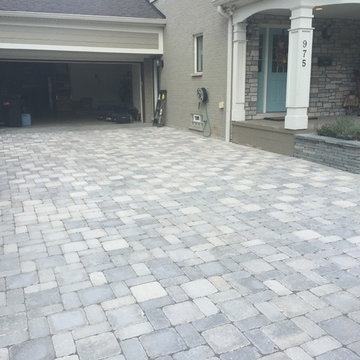
Brick Paver Driveway Before Cleaning & Sealing
Foto de acceso privado en patio delantero con adoquines de ladrillo
Foto de acceso privado en patio delantero con adoquines de ladrillo
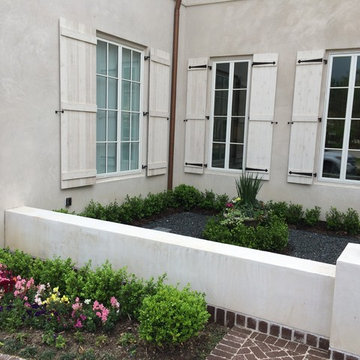
Modelo de camino de jardín clásico extra grande en verano en patio delantero con exposición parcial al sol y adoquines de ladrillo
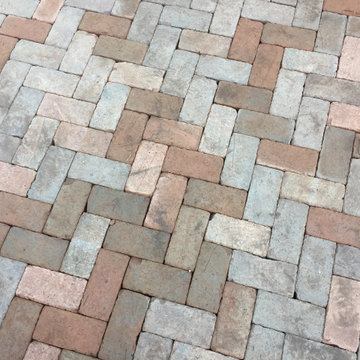
Imagen de acceso privado campestre grande en otoño en patio delantero con adoquines de ladrillo, camino de entrada y exposición parcial al sol
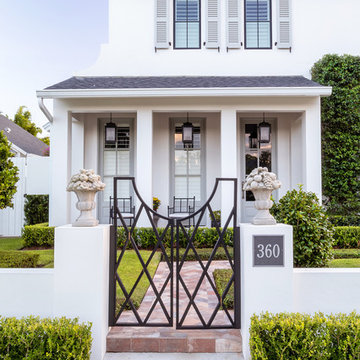
Imagen de camino de jardín clásico renovado con exposición total al sol y adoquines de ladrillo
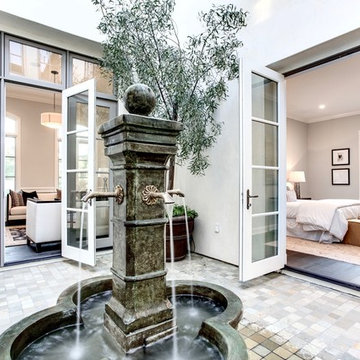
Photography by Mark Liddell and Jared Tafau - TerraGreen Development
Imagen de jardín clásico de tamaño medio en patio con fuente, exposición parcial al sol y adoquines de ladrillo
Imagen de jardín clásico de tamaño medio en patio con fuente, exposición parcial al sol y adoquines de ladrillo
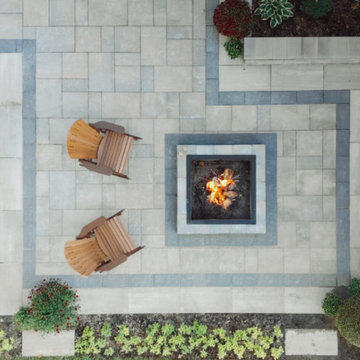
Brighton backyard oasis. Our client had a beautiful home in the woods with an expansive deck and much-unused space underneath. They were looking to create an outdoor living room. With an extensive design, we tripled their outdoor-entertaining area. We added a large dining area, a lounge area under the deck, and a fire pit with a seating wall to keep things cozy on crisp fall nights. We tied the new space to the deck and walkout basement using large format pavers with a contrasting border. A pachysandra border kept the transition from hardscape to softscape neat and clean.
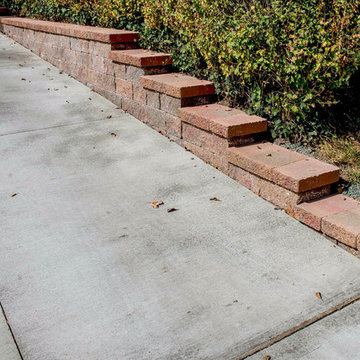
Retainer wall added for functionality and contrast in Grandview craftsman.
Diseño de acceso privado clásico de tamaño medio en verano en patio delantero con muro de contención, exposición total al sol y adoquines de ladrillo
Diseño de acceso privado clásico de tamaño medio en verano en patio delantero con muro de contención, exposición total al sol y adoquines de ladrillo
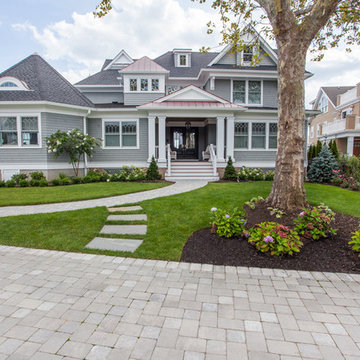
View from the custom paver driveway and front steps. Photography : Axial Creative
Foto de jardín costero grande en primavera en patio delantero con adoquines de ladrillo
Foto de jardín costero grande en primavera en patio delantero con adoquines de ladrillo
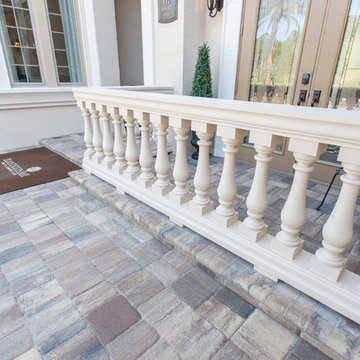
Foto de camino de jardín tropical extra grande en verano en patio delantero con adoquines de ladrillo
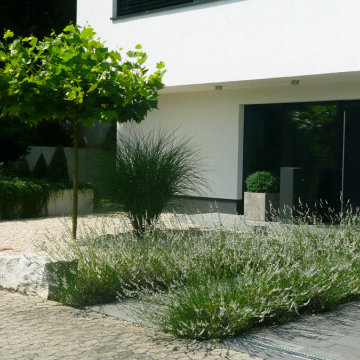
Vorgarten "EINGERAHMT"
Die besondere Wirkung des in Weiß gehaltenen, modernen Vorgartens, in Zusammenspiel mit der Architektur des Neubaus, ergibt eine gelungene Symbiose. Die Planung der Bepflanzung ist der Geradlinigkeit angepasst, gibt Akzente und nutzt die Gegebenheiten des sonnigen Vorgartens
Friedberg, Wetteraukreis
Projektjahr: 2014
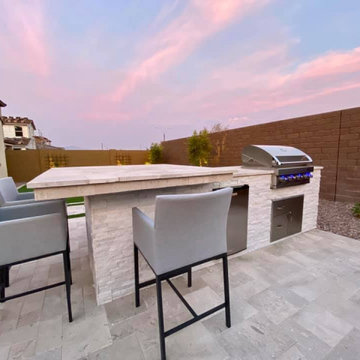
We installed an outdoor kitchen, white paver patio, and landscape rock for the owners of this Eastmark, AZ home. The paved patio has marble, providing a look of elegance to the area. The outdoor kitchen offers an island area for eating or conversation. The pale grays and whites of both the outdoor kitchen and the paved patio are highlighted thanks to both the brown brick wall and the darker colored decorative gravel used in the landscaping.
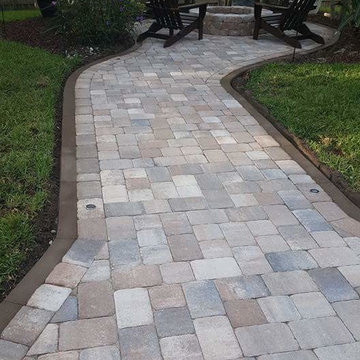
Patio and fire pit and walkway with integrated paver lighting, line with decorative concrete curbing (aka side burns)
Ejemplo de jardín tradicional renovado con adoquines de ladrillo y camino de entrada
Ejemplo de jardín tradicional renovado con adoquines de ladrillo y camino de entrada
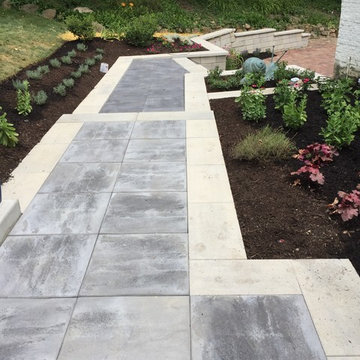
A unique blend of cast cement and Techno Block Capstone. was used to create this walkway from driveway to front door.
Diseño de jardín contemporáneo grande en verano en patio delantero con jardín francés, muro de contención, exposición total al sol y adoquines de ladrillo
Diseño de jardín contemporáneo grande en verano en patio delantero con jardín francés, muro de contención, exposición total al sol y adoquines de ladrillo
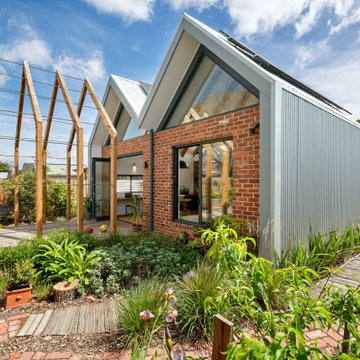
Maaemo - Mother Earth - is the name our clients adopted for their Reservoir renovation. This theme of connecting back to nature informed the design and led to the creation of a series of spaces that were intended to nurture. By using recycled materials, maximising northern light and providing strong connections to the outdoors, we were able to design a home that fosters family living with a sense of grounding and togetherness. Featuring passive solar principles, soaring exposed rafters, plentiful natural light and a snug sunken living area, this home is comfortable, energy efficient and exciting to inhabit.
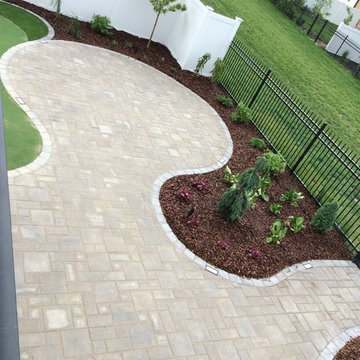
Foto de jardín de estilo americano de tamaño medio en patio trasero con adoquines de ladrillo
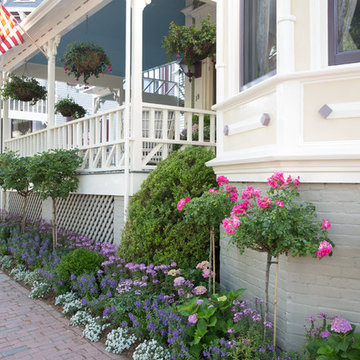
Cary Hazlegrove ./ Nantucket Stocks
Foto de camino de jardín tradicional de tamaño medio en patio lateral con exposición parcial al sol y adoquines de ladrillo
Foto de camino de jardín tradicional de tamaño medio en patio lateral con exposición parcial al sol y adoquines de ladrillo
215 fotos de jardines blancos con adoquines de ladrillo
1

