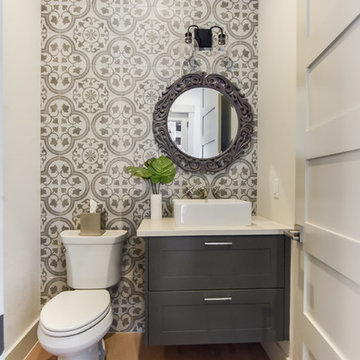3.455 ideas para aseos
Filtrar por
Presupuesto
Ordenar por:Popular hoy
1 - 20 de 3455 fotos
Artículo 1 de 2
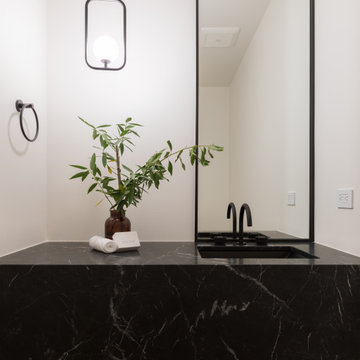
Stunning Nero Marquina honed marble countertop with waterfall edge and charcoal color sink with matte black faucet and full height mirror.
Modelo de aseo flotante actual grande con sanitario de una pieza, lavabo bajoencimera, encimera de mármol y encimeras negras
Modelo de aseo flotante actual grande con sanitario de una pieza, lavabo bajoencimera, encimera de mármol y encimeras negras

Foto de aseo actual pequeño con paredes grises, lavabo sobreencimera, encimera de madera, armarios abiertos, sanitario de una pieza, baldosas y/o azulejos beige, baldosas y/o azulejos de mármol, suelo de mármol, suelo blanco y encimeras marrones

Interior Design, Interior Architecture, Custom Furniture Design, AV Design, Landscape Architecture, & Art Curation by Chango & Co.
Photography by Ball & Albanese
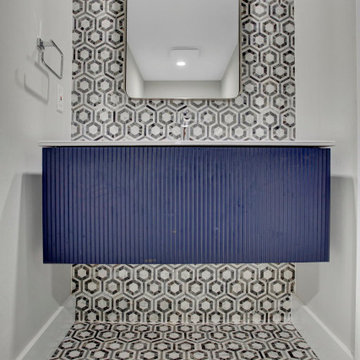
Modelo de aseo flotante minimalista de tamaño medio con armarios con paneles lisos, puertas de armario azules, baldosas y/o azulejos azules, lavabo integrado, encimera de cuarzo compacto y encimeras blancas
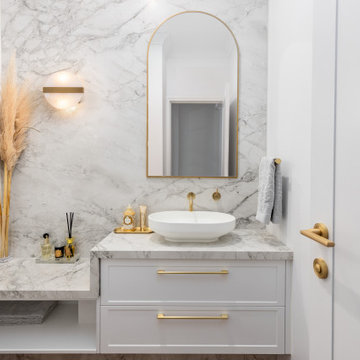
Luxurious finishes were introduced into this guest powder room, with the porcelain stone bench and feature wall becoming the true statement piece, along with beautiful brass accents in the tapware, hardware and arched mirror.
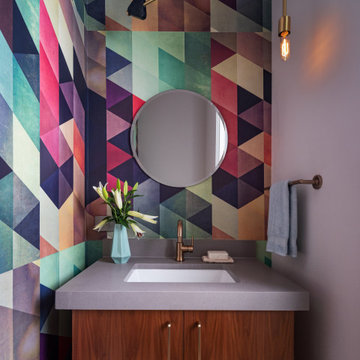
Ejemplo de aseo flotante actual pequeño con armarios con paneles lisos, puertas de armario de madera oscura, suelo de madera clara, lavabo bajoencimera, encimera de cuarzo compacto, encimeras grises y papel pintado

A monochromatic palette adds to the modern vibe of this powder room in our "Urban Modern" project.
https://www.drewettworks.com/urban-modern/
Project Details // Urban Modern
Location: Kachina Estates, Paradise Valley, Arizona
Architecture: Drewett Works
Builder: Bedbrock Developers
Landscape: Berghoff Design Group
Interior Designer for development: Est Est
Interior Designer + Furnishings: Ownby Design
Photography: Mark Boisclair
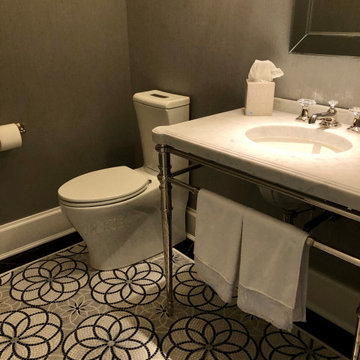
Diseño de aseo de pie campestre pequeño con sanitario de dos piezas, paredes grises, suelo con mosaicos de baldosas, lavabo tipo consola, encimera de mármol, suelo gris, encimeras blancas y papel pintado

Imagen de aseo a medida clásico renovado de tamaño medio con armarios abiertos, puertas de armario grises, lavabo bajoencimera, suelo marrón y encimeras grises

Ejemplo de aseo contemporáneo pequeño con lavabo con pedestal, puertas de armario blancas, sanitario de pared, baldosas y/o azulejos grises, paredes grises, suelo de baldosas de porcelana y suelo gris

Ejemplo de aseo costero con puertas de armario de madera clara, suelo de travertino, lavabo bajoencimera, encimera de mármol, encimeras blancas, armarios tipo mueble y paredes multicolor

Fully integrated Signature Estate featuring Creston controls and Crestron panelized lighting, and Crestron motorized shades and draperies, whole-house audio and video, HVAC, voice and video communication atboth both the front door and gate. Modern, warm, and clean-line design, with total custom details and finishes. The front includes a serene and impressive atrium foyer with two-story floor to ceiling glass walls and multi-level fire/water fountains on either side of the grand bronze aluminum pivot entry door. Elegant extra-large 47'' imported white porcelain tile runs seamlessly to the rear exterior pool deck, and a dark stained oak wood is found on the stairway treads and second floor. The great room has an incredible Neolith onyx wall and see-through linear gas fireplace and is appointed perfectly for views of the zero edge pool and waterway. The center spine stainless steel staircase has a smoked glass railing and wood handrail.

This contemporary powder bathroom brings in warmth of the wood from the rest of the house but also acts as a perfectly cut geometric diamond in its design. The floating elongated mirror is off set from the wall with led lighting making it appear hovering over the wood back paneling. The cantilevered vanity cleverly hides drawer storage and provides an open shelf for additional storage. Heavy, layered glass vessel sink seems to effortlessly sit on the cantilevered surface.
Photography: Craig Denis

Wall Paint Color: Benjamin Moore Paper White
Paint Trim: Benjamin Moore White Heron
Vanity Paint Color: Benjamin Moore Hail Navy
Joe Kwon Photography

Foto de aseo de estilo de casa de campo grande con armarios estilo shaker, puertas de armario negras, suelo de madera oscura, suelo marrón, paredes multicolor y lavabo con pedestal

Diseño de aseo actual de tamaño medio con baldosas y/o azulejos marrones, paredes marrones, lavabo sobreencimera, suelo marrón, baldosas y/o azulejos de cerámica, suelo de baldosas de cerámica, encimera de cuarcita, armarios con paneles lisos, puertas de armario de madera en tonos medios y encimeras blancas
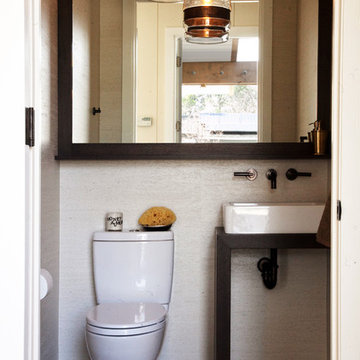
Vinyl covered walls in the powder room protects from moisture—and kid paws—and lends a beach-y, sandstone texture to the room.
Polished concrete flooring carries out to the pool deck connecting the spaces, including a cozy sitting area flanked by a board form concrete fireplace, and appointed with comfortable couches for relaxation long after dark. Poolside chaises provide multiple options for lounging and sunbathing, and expansive Nano doors poolside open the entire structure to complete the indoor/outdoor objective.

In 2014, we were approached by a couple to achieve a dream space within their existing home. They wanted to expand their existing bar, wine, and cigar storage into a new one-of-a-kind room. Proud of their Italian heritage, they also wanted to bring an “old-world” feel into this project to be reminded of the unique character they experienced in Italian cellars. The dramatic tone of the space revolves around the signature piece of the project; a custom milled stone spiral stair that provides access from the first floor to the entry of the room. This stair tower features stone walls, custom iron handrails and spindles, and dry-laid milled stone treads and riser blocks. Once down the staircase, the entry to the cellar is through a French door assembly. The interior of the room is clad with stone veneer on the walls and a brick barrel vault ceiling. The natural stone and brick color bring in the cellar feel the client was looking for, while the rustic alder beams, flooring, and cabinetry help provide warmth. The entry door sequence is repeated along both walls in the room to provide rhythm in each ceiling barrel vault. These French doors also act as wine and cigar storage. To allow for ample cigar storage, a fully custom walk-in humidor was designed opposite the entry doors. The room is controlled by a fully concealed, state-of-the-art HVAC smoke eater system that allows for cigar enjoyment without any odor.

Trent Teigen
Modelo de aseo actual de tamaño medio con baldosas y/o azulejos de piedra, suelo de baldosas de porcelana, lavabo integrado, encimera de cuarcita, armarios abiertos, puertas de armario beige, baldosas y/o azulejos beige, paredes beige y suelo beige
Modelo de aseo actual de tamaño medio con baldosas y/o azulejos de piedra, suelo de baldosas de porcelana, lavabo integrado, encimera de cuarcita, armarios abiertos, puertas de armario beige, baldosas y/o azulejos beige, paredes beige y suelo beige
3.455 ideas para aseos
1
