63 ideas para aseos con suelo de cemento
Filtrar por
Presupuesto
Ordenar por:Popular hoy
1 - 20 de 63 fotos
Artículo 1 de 3
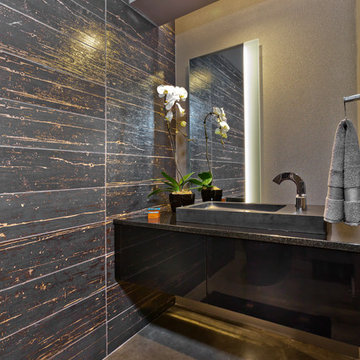
Gilbertson Photography
Modelo de aseo contemporáneo pequeño con armarios con paneles lisos, puertas de armario negras, sanitario de una pieza, baldosas y/o azulejos negros, baldosas y/o azulejos de porcelana, paredes grises, suelo de cemento, lavabo sobreencimera y encimera de granito
Modelo de aseo contemporáneo pequeño con armarios con paneles lisos, puertas de armario negras, sanitario de una pieza, baldosas y/o azulejos negros, baldosas y/o azulejos de porcelana, paredes grises, suelo de cemento, lavabo sobreencimera y encimera de granito

A domestic vision that draws on a museum concept through the search for asymmetries, through
the balance between full and empty and the contrast between reflections and transparencies.

Powder room with floating vanity and shelf below. Frameless backlit full width mirror.
Diseño de aseo flotante actual pequeño con armarios con paneles lisos, puertas de armario blancas, sanitario de una pieza, baldosas y/o azulejos grises, baldosas y/o azulejos de porcelana, paredes blancas, suelo de cemento, lavabo sobreencimera, encimera de madera, suelo gris y encimeras marrones
Diseño de aseo flotante actual pequeño con armarios con paneles lisos, puertas de armario blancas, sanitario de una pieza, baldosas y/o azulejos grises, baldosas y/o azulejos de porcelana, paredes blancas, suelo de cemento, lavabo sobreencimera, encimera de madera, suelo gris y encimeras marrones
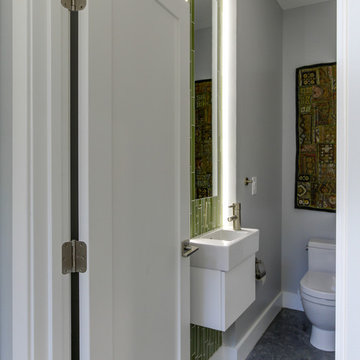
Diseño de aseo minimalista pequeño con armarios con paneles lisos, puertas de armario blancas, sanitario de una pieza, baldosas y/o azulejos verdes, paredes grises, suelo de cemento, lavabo suspendido y baldosas y/o azulejos de vidrio

Arquitectos en Barcelona Rardo Architects in Barcelona and Sitges
Foto de aseo a medida minimalista grande con armarios con paneles lisos, puertas de armario beige, baldosas y/o azulejos beige, baldosas y/o azulejos de cerámica, paredes beige, suelo de cemento, lavabo sobreencimera, encimera de madera, suelo gris y encimeras beige
Foto de aseo a medida minimalista grande con armarios con paneles lisos, puertas de armario beige, baldosas y/o azulejos beige, baldosas y/o azulejos de cerámica, paredes beige, suelo de cemento, lavabo sobreencimera, encimera de madera, suelo gris y encimeras beige
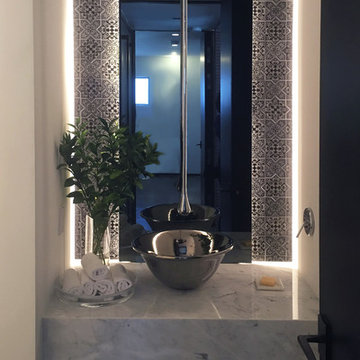
Welch Design Studio
Ejemplo de aseo urbano pequeño con sanitario de pared, baldosas y/o azulejos negros, baldosas y/o azulejos en mosaico, suelo de cemento, lavabo sobreencimera, encimera de mármol y suelo gris
Ejemplo de aseo urbano pequeño con sanitario de pared, baldosas y/o azulejos negros, baldosas y/o azulejos en mosaico, suelo de cemento, lavabo sobreencimera, encimera de mármol y suelo gris
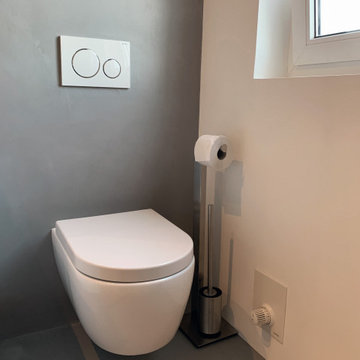
Imagen de aseo flotante moderno pequeño con armarios con paneles lisos, puertas de armario blancas, sanitario de pared, baldosas y/o azulejos grises, baldosas y/o azulejos de mármol, paredes blancas, suelo de cemento, lavabo sobreencimera, encimera de madera, suelo gris, encimeras marrones y madera
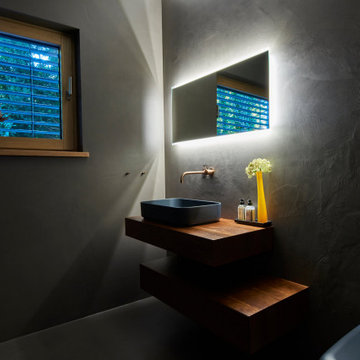
Imagen de aseo flotante contemporáneo grande con armarios abiertos, sanitario de pared, paredes grises, lavabo sobreencimera, encimera de madera, suelo gris, encimeras marrones y suelo de cemento

Powder room. Photography by Ben Benschneider.
Ejemplo de aseo minimalista pequeño con lavabo integrado, armarios con paneles lisos, puertas de armario de madera en tonos medios, sanitario de dos piezas, baldosas y/o azulejos negros, baldosas y/o azulejos de vidrio, paredes negras, suelo de cemento, encimera de acrílico, suelo beige y encimeras blancas
Ejemplo de aseo minimalista pequeño con lavabo integrado, armarios con paneles lisos, puertas de armario de madera en tonos medios, sanitario de dos piezas, baldosas y/o azulejos negros, baldosas y/o azulejos de vidrio, paredes negras, suelo de cemento, encimera de acrílico, suelo beige y encimeras blancas
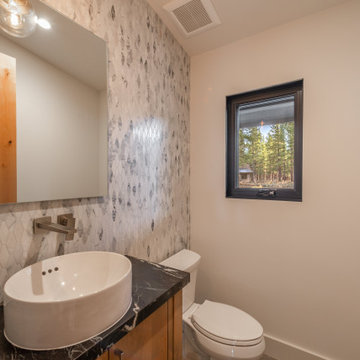
Powder room features a stone mosaic hexagon tile pattern by Daltile (Sublimity Cirrus Storm), Kohler Vox round vessel vanity sink, Quartz countertop, and a Hansgrohe Metropol wall-mounted faucet in brushed nickel.
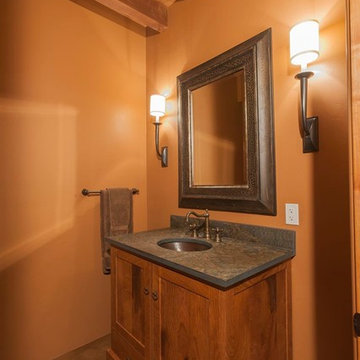
Southwest inspired powder bath with custom cabinets and clean lines. (Brazilian slate counter top)
This is a custom home that was designed and built by a super Tucson team. We remember walking on the dirt lot thinking of what would one day grow from the Tucson desert. We could not have been happier with the result.
This home has a Southwest feel with a masculine transitional look. We used many regional materials and our custom millwork was mesquite. The home is warm, inviting, and relaxing. The interior furnishings are understated so as to not take away from the breathtaking desert views.
The floors are stained and scored concrete and walls are a mixture of plaster and masonry.
Christopher Bowden Photography http://christopherbowdenphotography.com/
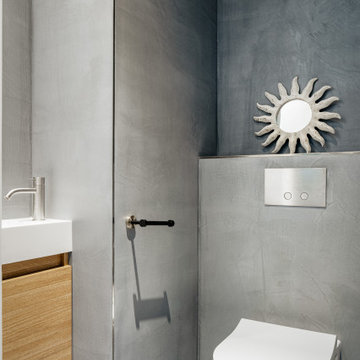
Foto de aseo flotante con puertas de armario de madera clara, sanitario de pared, paredes grises, suelo de cemento y suelo gris
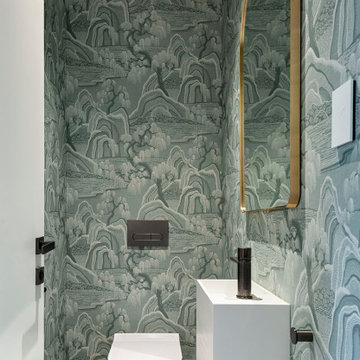
Foto de aseo flotante contemporáneo pequeño con puertas de armario blancas, sanitario de una pieza, paredes azules, suelo de cemento, suelo gris y papel pintado
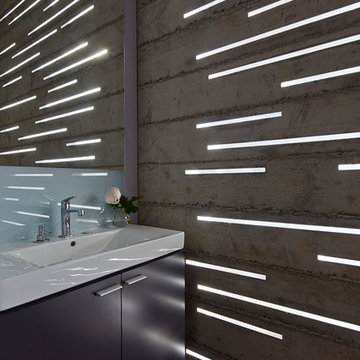
This 27 square foot powder room is by far the smallest space in this 3,200 square foot home in Nicasio CA. Where some might restrain themselves from highlighting such a utilitarian space, we elevated this tiny room to one of the most unique spaces in the home. The powder room sits behind a board-formed concrete wall adjacent to the front door of the home. In conjunction with our structural engineer and a master-mason, we developed a way to embed ¾” planks of acrylic into the South facing concrete wall. During the day, the acrylic captures the intense sun (while the concrete keeps the space temperate) creating a vibrant and entirely unexpected light show when one opens the powder room door. From the outside though, the acrylic planks appear simply as dark striations in the concrete. At night though, a timed light inside the bathroom illuminates the backside of the wall and creates a glowing nightlight at the front door.
The constraints of board-formed concrete and the sequencing of this type of construction determined a pattern that could both retain the material integrity of the concrete while pushing its limits. In addition, the requirements for the vertical members of rebar created a staggered pattern that suggests a sense of movement; a theme that is carried throughout the project. After several experimental concrete pours, the final detail turned a typical powder room into a design feature that pushes the limits of material and construction and jolts our preconceptions of what lies behind a simple bathroom door. The wall appears to transform -- from solid to penetrable, from tame to wild, from utilitarian to spectacle, from dark and stoic to light-filled and poetic.
Bruce Damonte

Custom Built home designed to fit on an undesirable lot provided a great opportunity to think outside of the box with creating a large open concept living space with a kitchen, dining room, living room, and sitting area. This space has extra high ceilings with concrete radiant heat flooring and custom IKEA cabinetry throughout. The master suite sits tucked away on one side of the house while the other bedrooms are upstairs with a large flex space, great for a kids play area!
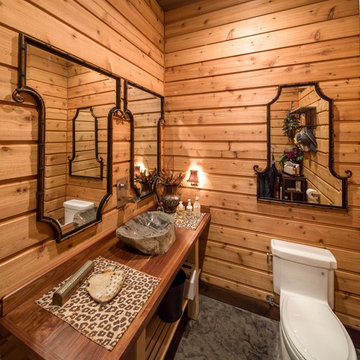
Imagen de aseo rústico de tamaño medio con armarios tipo mueble, puertas de armario de madera oscura, sanitario de una pieza, paredes marrones, suelo de cemento, lavabo sobreencimera y encimera de madera
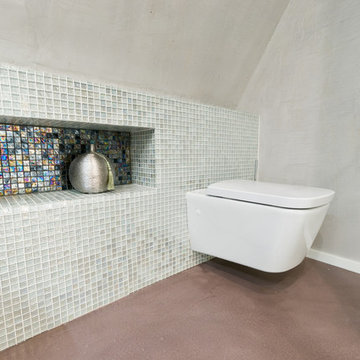
Diseño de aseo clásico renovado grande con sanitario de pared, baldosas y/o azulejos negros, baldosas y/o azulejos beige, baldosas y/o azulejos azules, baldosas y/o azulejos naranja, baldosas y/o azulejos rojos, baldosas y/o azulejos verdes, baldosas y/o azulejos en mosaico, suelo de cemento, suelo beige y paredes blancas
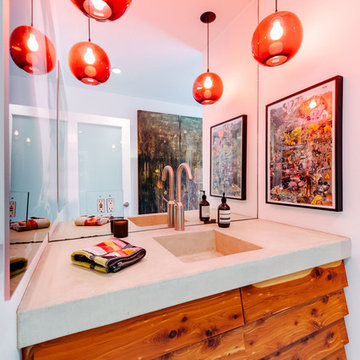
Ejemplo de aseo ecléctico de tamaño medio con lavabo integrado, armarios con puertas mallorquinas, puertas de armario de madera oscura, suelo de cemento y encimera de piedra caliza
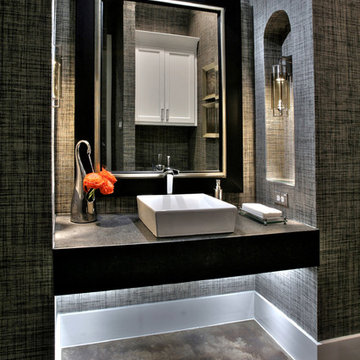
Alex Lepe
Foto de aseo clásico renovado de tamaño medio con lavabo sobreencimera, encimera de acrílico, suelo de cemento y paredes grises
Foto de aseo clásico renovado de tamaño medio con lavabo sobreencimera, encimera de acrílico, suelo de cemento y paredes grises
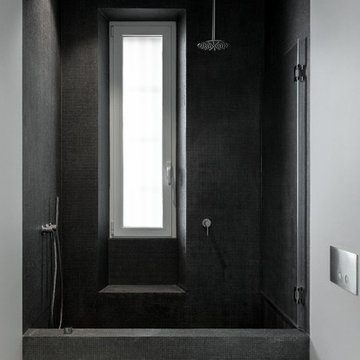
photo by: Сергей Красюк
Foto della vasca su misura realizzata con struttura in eps da Ibastrutture, rivestimento in micro-mosaico nero di Boffi. Rubinetteria Cea Design. La vasca può essere utilizzata sia come vasca che come doccia.
63 ideas para aseos con suelo de cemento
1