534 ideas para aseos clásicos
Filtrar por
Presupuesto
Ordenar por:Popular hoy
1 - 20 de 534 fotos
Artículo 1 de 3

This jewel of a powder room started with our homeowner's obsession with William Morris "Strawberry Thief" wallpaper. After assessing the Feng Shui, we discovered that this bathroom was in her Wealth area. So, we really went to town! Glam, luxury, and extravagance were the watchwords. We added her grandmother's antique mirror, brass fixtures, a brick floor, and voila! A small but mighty powder room.

Soft blue tones make a statement in the new powder room.
Modelo de aseo clásico de tamaño medio con armarios con paneles empotrados, puertas de armario azules, sanitario de dos piezas, paredes azules, lavabo bajoencimera, encimera de cuarcita y encimeras blancas
Modelo de aseo clásico de tamaño medio con armarios con paneles empotrados, puertas de armario azules, sanitario de dos piezas, paredes azules, lavabo bajoencimera, encimera de cuarcita y encimeras blancas

A collection of vintage hand mirrors is displayed against custom red and white wallpaper in this powder room. The pedestal sink echoes the shapes of the mirrors and makes the room feel more spacious.

Bernard Andre
Ejemplo de aseo tradicional pequeño con lavabo sobreencimera, armarios tipo mueble, puertas de armario de madera en tonos medios, encimera de mármol, sanitario de dos piezas, paredes multicolor, suelo de madera en tonos medios y losas de piedra
Ejemplo de aseo tradicional pequeño con lavabo sobreencimera, armarios tipo mueble, puertas de armario de madera en tonos medios, encimera de mármol, sanitario de dos piezas, paredes multicolor, suelo de madera en tonos medios y losas de piedra

Chipper Hatter
Foto de aseo clásico de tamaño medio con lavabo sobreencimera, armarios con rebordes decorativos, puertas de armario blancas, encimera de mármol, paredes amarillas y encimeras blancas
Foto de aseo clásico de tamaño medio con lavabo sobreencimera, armarios con rebordes decorativos, puertas de armario blancas, encimera de mármol, paredes amarillas y encimeras blancas
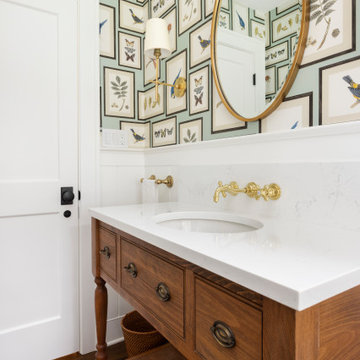
ATIID collaborated with these homeowners to curate new furnishings throughout the home while their down-to-the studs, raise-the-roof renovation, designed by Chambers Design, was underway. Pattern and color were everything to the owners, and classic “Americana” colors with a modern twist appear in the formal dining room, great room with gorgeous new screen porch, and the primary bedroom. Custom bedding that marries not-so-traditional checks and florals invites guests into each sumptuously layered bed. Vintage and contemporary area rugs in wool and jute provide color and warmth, grounding each space. Bold wallpapers were introduced in the powder and guest bathrooms, and custom draperies layered with natural fiber roman shades ala Cindy’s Window Fashions inspire the palettes and draw the eye out to the natural beauty beyond. Luxury abounds in each bathroom with gleaming chrome fixtures and classic finishes. A magnetic shade of blue paint envelops the gourmet kitchen and a buttery yellow creates a happy basement laundry room. No detail was overlooked in this stately home - down to the mudroom’s delightful dutch door and hard-wearing brick floor.
Photography by Meagan Larsen Photography
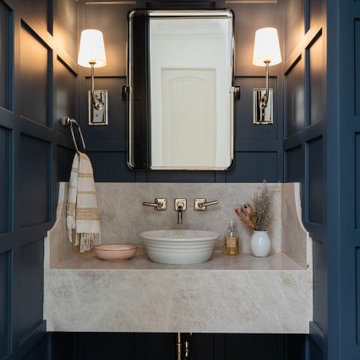
Half bathroom with wainscoting and pendant lighting in Folsom, CA
Modelo de aseo flotante tradicional pequeño con encimera de cuarcita
Modelo de aseo flotante tradicional pequeño con encimera de cuarcita

David Khazam Photography
Imagen de aseo tradicional grande con puertas de armario negras, sanitario de una pieza, baldosas y/o azulejos en mosaico, paredes multicolor, suelo de mármol, lavabo sobreencimera, encimera de mármol, baldosas y/o azulejos blancos y armarios con paneles empotrados
Imagen de aseo tradicional grande con puertas de armario negras, sanitario de una pieza, baldosas y/o azulejos en mosaico, paredes multicolor, suelo de mármol, lavabo sobreencimera, encimera de mármol, baldosas y/o azulejos blancos y armarios con paneles empotrados
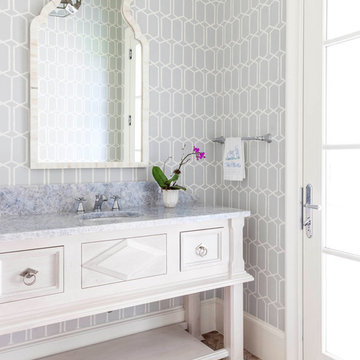
Nathan Schroder Photography
BK Design Studio
Imagen de aseo tradicional de tamaño medio con lavabo bajoencimera, armarios tipo mueble, puertas de armario blancas y paredes grises
Imagen de aseo tradicional de tamaño medio con lavabo bajoencimera, armarios tipo mueble, puertas de armario blancas y paredes grises
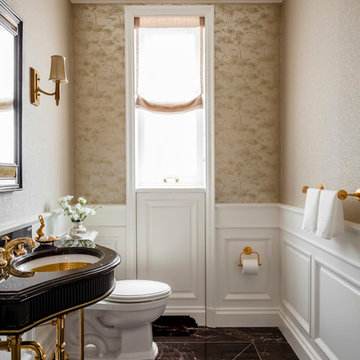
Park Avenue Penthouse - Powder Room
Photo by Kris Tamburello Photography
Ejemplo de aseo clásico de tamaño medio con armarios tipo mueble, sanitario de dos piezas, paredes beige y lavabo tipo consola
Ejemplo de aseo clásico de tamaño medio con armarios tipo mueble, sanitario de dos piezas, paredes beige y lavabo tipo consola
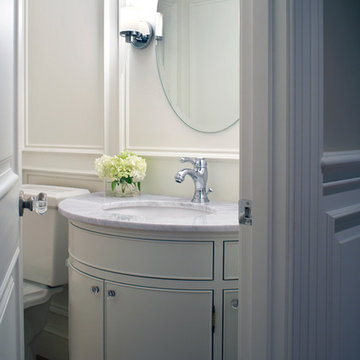
A paneled lav tucked under the main staiirway features a custom white round front vanity sink base .
Foto de aseo tradicional pequeño con lavabo bajoencimera, armarios tipo mueble, encimera de mármol, sanitario de dos piezas, paredes blancas, suelo de madera en tonos medios y puertas de armario grises
Foto de aseo tradicional pequeño con lavabo bajoencimera, armarios tipo mueble, encimera de mármol, sanitario de dos piezas, paredes blancas, suelo de madera en tonos medios y puertas de armario grises
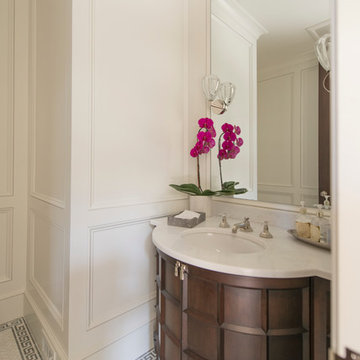
Photograph © Michael Wilkinson Photography
Modelo de aseo tradicional pequeño con lavabo bajoencimera, puertas de armario de madera en tonos medios, encimera de mármol, baldosas y/o azulejos blancos, paredes blancas, suelo de mármol y armarios con paneles empotrados
Modelo de aseo tradicional pequeño con lavabo bajoencimera, puertas de armario de madera en tonos medios, encimera de mármol, baldosas y/o azulejos blancos, paredes blancas, suelo de mármol y armarios con paneles empotrados
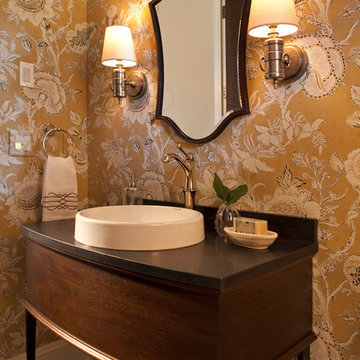
Interior Design: Vivid Interior
Builder: Hendel Homes
Photography: LandMark Photography
Modelo de aseo clásico pequeño con lavabo encastrado, puertas de armario de madera en tonos medios, encimera de granito, sanitario de una pieza, paredes multicolor y suelo de madera oscura
Modelo de aseo clásico pequeño con lavabo encastrado, puertas de armario de madera en tonos medios, encimera de granito, sanitario de una pieza, paredes multicolor y suelo de madera oscura
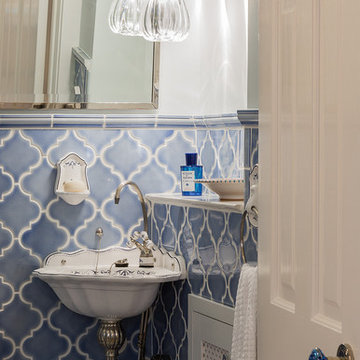
Diseño de aseo tradicional pequeño con baldosas y/o azulejos azules, baldosas y/o azulejos de cerámica, paredes blancas y lavabo suspendido
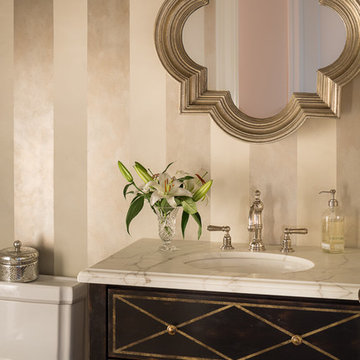
Main Powder room. Custom hand painted metallic stripes. Traditional French styles. Hand painted vanity. Atherton, CA.
Photo Credit: Scott Hargis
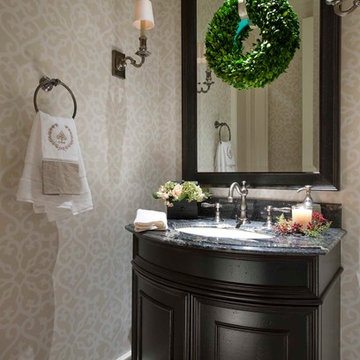
Imagen de aseo clásico de tamaño medio con lavabo bajoencimera, armarios tipo mueble, puertas de armario de madera en tonos medios, encimera de mármol, suelo de madera oscura y suelo marrón

This sweet little bath is tucked into the hallway niche like a small jewel. Between the marble vanity, gray wainscot and gold chandelier this powder room is perfection.

Contemporary powder room with separate water closet. Large vanity with top mounted stone sink. Wallpapered walls with sconce lighting and chandelier.
Peter Rymwid Photography
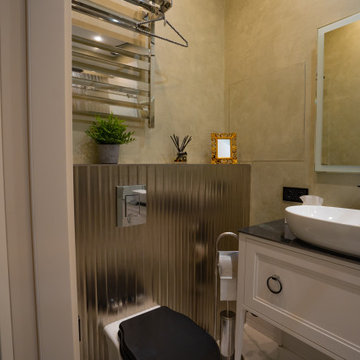
Modelo de aseo de pie tradicional pequeño con armarios con rebordes decorativos, puertas de armario de madera clara, sanitario de pared, encimera de travertino y encimeras negras
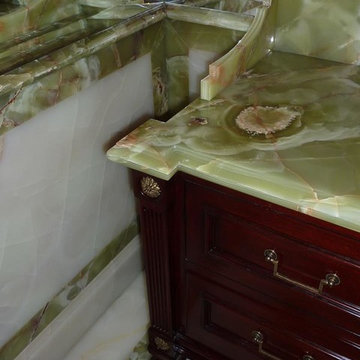
The floor and the wainscot are in white onyx with green accents. Above wainscot is mirror on 4 walls.
534 ideas para aseos clásicos
1