299 ideas para aseos con encimera de granito
Filtrar por
Presupuesto
Ordenar por:Popular hoy
1 - 20 de 299 fotos
Artículo 1 de 3

Modelo de aseo flotante actual pequeño con puertas de armario de madera en tonos medios, sanitario de una pieza, baldosas y/o azulejos grises, paredes blancas, lavabo sobreencimera, encimera de granito, suelo blanco y encimeras negras

Chic powder bath includes sleek grey wall-covering as the foundation for an asymmetric design. The organic mirror, single brass pendant, and matte faucet all offset each other, allowing the eye flow throughout the space. It's simplistic in its design elements but intentional in its beauty.

Diseño de aseo rústico pequeño con paredes marrones, encimera de granito, suelo azul, lavabo integrado y encimeras grises

The image captures a minimalist and elegant cloakroom vanity area that blends functionality with design aesthetics. The vanity itself is a modern floating unit with clean lines and a combination of white and subtle gold finishes, creating a luxurious yet understated look. A unique pink basin sits atop the vanity, adding a pop of soft color that complements the neutral palette.
Above the basin, a sleek, gold tap emerges from the wall, mirroring the gold accents on the vanity and enhancing the sophisticated vibe of the space. A round mirror with a simple frame reflects the room, contributing to the area's spacious and airy feel. Adjacent to the mirror is a wall-mounted light fixture with a mid-century modern influence, featuring clear glass and brass elements that resonate with the room's fixtures.
The walls are adorned with a textured wallpaper in a muted pattern, providing depth and interest without overwhelming the space. A semi-sheer window treatment allows for natural light to filter through, illuminating the vanity area and highlighting the wallpaper's subtle texture.
This bathroom vanity design showcases attention to detail and a preference for refined simplicity, with every element carefully chosen to create a cohesive and serene environment.

Tom Zikas
Diseño de aseo rural pequeño con armarios abiertos, sanitario de pared, baldosas y/o azulejos grises, paredes beige, lavabo sobreencimera, puertas de armario con efecto envejecido, baldosas y/o azulejos de piedra, encimera de granito, suelo de pizarra y encimeras grises
Diseño de aseo rural pequeño con armarios abiertos, sanitario de pared, baldosas y/o azulejos grises, paredes beige, lavabo sobreencimera, puertas de armario con efecto envejecido, baldosas y/o azulejos de piedra, encimera de granito, suelo de pizarra y encimeras grises

a powder room was created by eliminating the existing hall closet and stealing a little space from the existing bedroom behind. a linen wall covering was added with a nail head detail giving the powder room a polished look.
WoodStone Inc, General Contractor
Home Interiors, Cortney McDougal, Interior Design
Draper White Photography

Ejemplo de aseo a medida de estilo americano de tamaño medio con armarios con paneles con relieve, puertas de armario marrones, sanitario de dos piezas, baldosas y/o azulejos amarillos, baldosas y/o azulejos de porcelana, paredes azules, suelo de travertino, lavabo sobreencimera, encimera de granito, suelo beige y encimeras multicolor
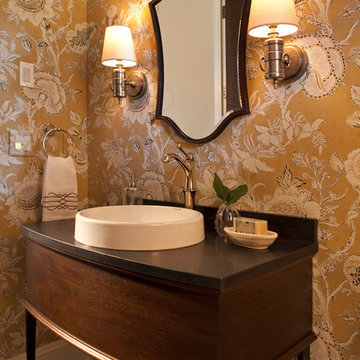
Interior Design: Vivid Interior
Builder: Hendel Homes
Photography: LandMark Photography
Modelo de aseo clásico pequeño con lavabo encastrado, puertas de armario de madera en tonos medios, encimera de granito, sanitario de una pieza, paredes multicolor y suelo de madera oscura
Modelo de aseo clásico pequeño con lavabo encastrado, puertas de armario de madera en tonos medios, encimera de granito, sanitario de una pieza, paredes multicolor y suelo de madera oscura

Powder room with real marble mosaic tile floor, floating white oak vanity with black granite countertop and brass faucet. Wallpaper, mirror and lighting by Casey Howard Designs.
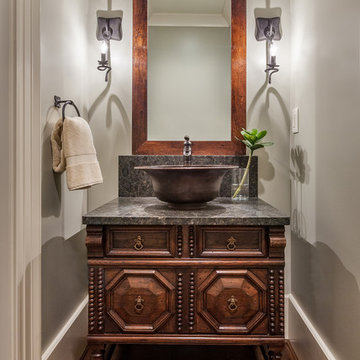
Diseño de aseo mediterráneo de tamaño medio con armarios tipo mueble, paredes beige, suelo de madera en tonos medios, lavabo sobreencimera, puertas de armario de madera en tonos medios, sanitario de una pieza, encimera de granito, suelo marrón y baldosas y/o azulejos grises

Contemporary powder room with separate water closet. Large vanity with top mounted stone sink. Wallpapered walls with sconce lighting and chandelier.
Peter Rymwid Photography

Jewel-like powder room with blue and bronze tones. Floating cabinet with curved front and exotic stone counter top. Glass mosaic wall reflects light as does the venetian plaster wall finish. Custom doors have arched metal inset.
Interior design by Susan Hersker and Elaine Ryckman
Project designed by Susie Hersker’s Scottsdale interior design firm Design Directives. Design Directives is active in Phoenix, Paradise Valley, Cave Creek, Carefree, Sedona, and beyond.
For more about Design Directives, click here: https://susanherskerasid.com/
To learn more about this project, click here: https://susanherskerasid.com/desert-contemporary/

Diseño de aseo flotante tradicional renovado grande con suelo de madera clara, lavabo sobreencimera, encimera de granito, encimeras grises, madera y madera

Modern Farmhouse Custom Home Design by Purser Architectural. Photography by White Orchid Photography. Granbury, Texas
Diseño de aseo campestre de tamaño medio con armarios estilo shaker, puertas de armario blancas, baldosas y/o azulejos blancos, baldosas y/o azulejos de piedra, paredes blancas, suelo de piedra caliza, lavabo sobreencimera, encimera de granito, suelo blanco y encimeras blancas
Diseño de aseo campestre de tamaño medio con armarios estilo shaker, puertas de armario blancas, baldosas y/o azulejos blancos, baldosas y/o azulejos de piedra, paredes blancas, suelo de piedra caliza, lavabo sobreencimera, encimera de granito, suelo blanco y encimeras blancas

The family living in this shingled roofed home on the Peninsula loves color and pattern. At the heart of the two-story house, we created a library with high gloss lapis blue walls. The tête-à-tête provides an inviting place for the couple to read while their children play games at the antique card table. As a counterpoint, the open planned family, dining room, and kitchen have white walls. We selected a deep aubergine for the kitchen cabinetry. In the tranquil master suite, we layered celadon and sky blue while the daughters' room features pink, purple, and citrine.

The unique opportunity and challenge for the Joshua Tree project was to enable the architecture to prioritize views. Set in the valley between Mummy and Camelback mountains, two iconic landforms located in Paradise Valley, Arizona, this lot “has it all” regarding views. The challenge was answered with what we refer to as the desert pavilion.
This highly penetrated piece of architecture carefully maintains a one-room deep composition. This allows each space to leverage the majestic mountain views. The material palette is executed in a panelized massing composition. The home, spawned from mid-century modern DNA, opens seamlessly to exterior living spaces providing for the ultimate in indoor/outdoor living.
Project Details:
Architecture: Drewett Works, Scottsdale, AZ // C.P. Drewett, AIA, NCARB // www.drewettworks.com
Builder: Bedbrock Developers, Paradise Valley, AZ // http://www.bedbrock.com
Interior Designer: Est Est, Scottsdale, AZ // http://www.estestinc.com
Photographer: Michael Duerinckx, Phoenix, AZ // www.inckx.com
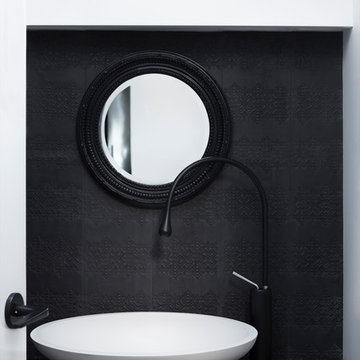
Residential Interior Design & Decoration project by Camilla Molders Design
Modelo de aseo contemporáneo pequeño con lavabo sobreencimera, armarios con paneles lisos, puertas de armario negras, encimera de granito, baldosas y/o azulejos negros, baldosas y/o azulejos de cerámica y paredes blancas
Modelo de aseo contemporáneo pequeño con lavabo sobreencimera, armarios con paneles lisos, puertas de armario negras, encimera de granito, baldosas y/o azulejos negros, baldosas y/o azulejos de cerámica y paredes blancas
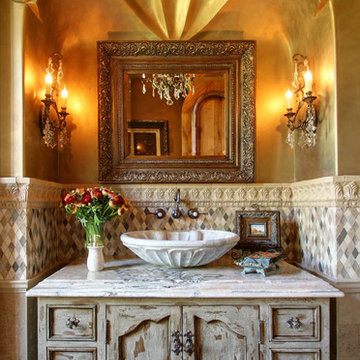
We love this powder room with its custom vanity, vessel sink and bench seating.
Foto de aseo mediterráneo extra grande con armarios tipo mueble, puertas de armario de madera clara, sanitario de dos piezas, baldosas y/o azulejos beige, baldosas y/o azulejos en mosaico, paredes beige, suelo de travertino, lavabo sobreencimera y encimera de granito
Foto de aseo mediterráneo extra grande con armarios tipo mueble, puertas de armario de madera clara, sanitario de dos piezas, baldosas y/o azulejos beige, baldosas y/o azulejos en mosaico, paredes beige, suelo de travertino, lavabo sobreencimera y encimera de granito

Luxury Powder Room inspirations by Fratantoni Design.
To see more inspirational photos, please follow us on Facebook, Twitter, Instagram and Pinterest!
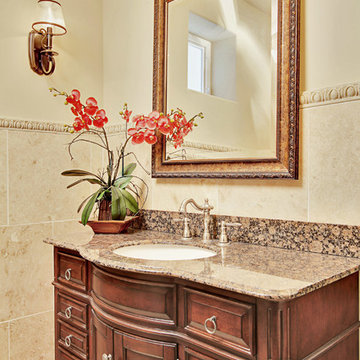
Imagen de aseo mediterráneo con lavabo bajoencimera, armarios tipo mueble, puertas de armario de madera en tonos medios, encimera de granito, baldosas y/o azulejos beige, baldosas y/o azulejos de piedra y paredes beige
299 ideas para aseos con encimera de granito
1