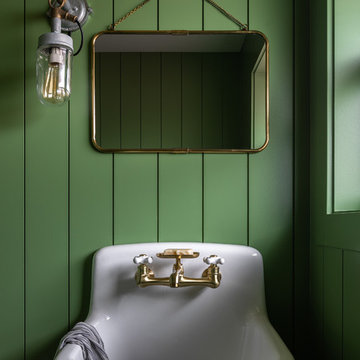59 ideas para aseos verdes
Filtrar por
Presupuesto
Ordenar por:Popular hoy
1 - 20 de 59 fotos

Midcentury Modern inspired new build home. Color, texture, pattern, interesting roof lines, wood, light!
Modelo de aseo de pie y abovedado retro de tamaño medio con armarios tipo mueble, puertas de armario marrones, sanitario de una pieza, baldosas y/o azulejos verdes, baldosas y/o azulejos de cerámica, paredes multicolor, suelo de madera clara, lavabo sobreencimera, encimera de madera, suelo marrón, encimeras marrones y papel pintado
Modelo de aseo de pie y abovedado retro de tamaño medio con armarios tipo mueble, puertas de armario marrones, sanitario de una pieza, baldosas y/o azulejos verdes, baldosas y/o azulejos de cerámica, paredes multicolor, suelo de madera clara, lavabo sobreencimera, encimera de madera, suelo marrón, encimeras marrones y papel pintado

Foto de aseo negro contemporáneo pequeño con suelo de madera clara, lavabo integrado y suelo beige

Spacecrafting Photography
Diseño de aseo a medida clásico pequeño con armarios con paneles con relieve, puertas de armario azules, sanitario de una pieza, paredes multicolor, lavabo bajoencimera, encimera de mármol, encimeras beige y papel pintado
Diseño de aseo a medida clásico pequeño con armarios con paneles con relieve, puertas de armario azules, sanitario de una pieza, paredes multicolor, lavabo bajoencimera, encimera de mármol, encimeras beige y papel pintado

Introducing an exquisitely designed powder room project nestled in a luxurious residence on Riverside Drive, Manhattan, NY. This captivating space seamlessly blends traditional elegance with urban sophistication, reflecting the quintessential charm of the city that never sleeps.
The focal point of this powder room is the enchanting floral green wallpaper that wraps around the walls, evoking a sense of timeless grace and serenity. The design pays homage to classic interior styles, infusing the room with warmth and character.
A key feature of this space is the bespoke tiling, meticulously crafted to complement the overall design. The tiles showcase intricate patterns and textures, creating a harmonious interplay between traditional and contemporary aesthetics. Each piece has been carefully selected and installed by skilled tradesmen, who have dedicated countless hours to perfecting this one-of-a-kind space.
The pièce de résistance of this powder room is undoubtedly the vanity sconce, inspired by the iconic New York City skyline. This exquisite lighting fixture casts a soft, ambient glow that highlights the room's extraordinary details. The sconce pays tribute to the city's architectural prowess while adding a touch of modernity to the overall design.
This remarkable project took two years on and off to complete, with our studio accommodating the process with unwavering commitment and enthusiasm. The collective efforts of the design team, tradesmen, and our studio have culminated in a breathtaking powder room that effortlessly marries traditional elegance with contemporary flair.
We take immense pride in this Riverside Drive powder room project, and we are confident that it will serve as an enchanting retreat for its owners and guests alike. As a testament to our dedication to exceptional design and craftsmanship, this bespoke space showcases the unparalleled beauty of New York City's distinct style and character.
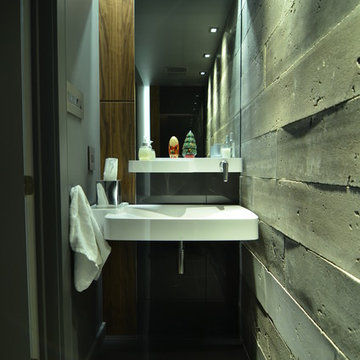
JP
Foto de aseo industrial pequeño con puertas de armario de madera en tonos medios, baldosas y/o azulejos de porcelana, paredes grises, suelo de baldosas de porcelana, lavabo suspendido y baldosas y/o azulejos grises
Foto de aseo industrial pequeño con puertas de armario de madera en tonos medios, baldosas y/o azulejos de porcelana, paredes grises, suelo de baldosas de porcelana, lavabo suspendido y baldosas y/o azulejos grises
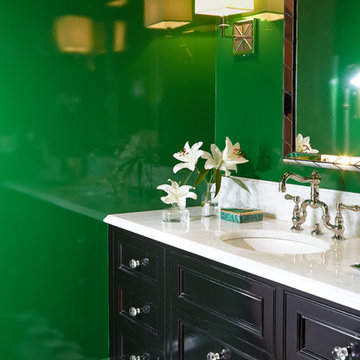
Photography by Keith Scott Morton
From grand estates, to exquisite country homes, to whole house renovations, the quality and attention to detail of a "Significant Homes" custom home is immediately apparent. Full time on-site supervision, a dedicated office staff and hand picked professional craftsmen are the team that take you from groundbreaking to occupancy. Every "Significant Homes" project represents 45 years of luxury homebuilding experience, and a commitment to quality widely recognized by architects, the press and, most of all....thoroughly satisfied homeowners. Our projects have been published in Architectural Digest 6 times along with many other publications and books. Though the lion share of our work has been in Fairfield and Westchester counties, we have built homes in Palm Beach, Aspen, Maine, Nantucket and Long Island.
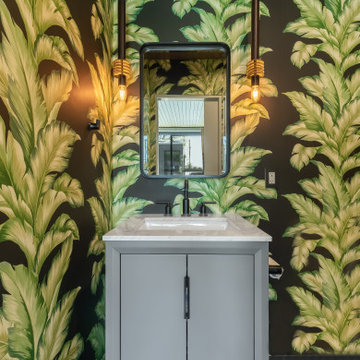
Powder room.
JL Interiors is a LA-based creative/diverse firm that specializes in residential interiors. JL Interiors empowers homeowners to design their dream home that they can be proud of! The design isn’t just about making things beautiful; it’s also about making things work beautifully. Contact us for a free consultation Hello@JLinteriors.design _ 310.390.6849_ www.JLinteriors.design
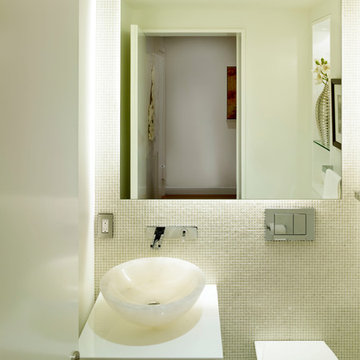
photo by Peter Murdock.
Foto de aseo contemporáneo de tamaño medio con baldosas y/o azulejos de vidrio, lavabo sobreencimera, armarios con paneles lisos, puertas de armario blancas, encimera de mármol y sanitario de pared
Foto de aseo contemporáneo de tamaño medio con baldosas y/o azulejos de vidrio, lavabo sobreencimera, armarios con paneles lisos, puertas de armario blancas, encimera de mármol y sanitario de pared
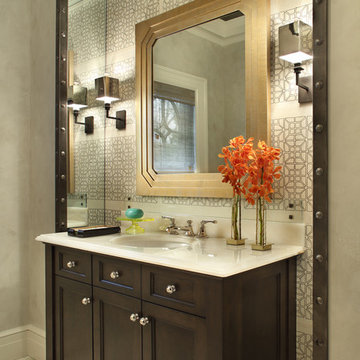
The WOW factor in this powder room is big. The detail around the sink with the custom wall treatment, mirror, metal encased inset with mirrored edges make this space a show stopper! Photography by Peter Rymwid.
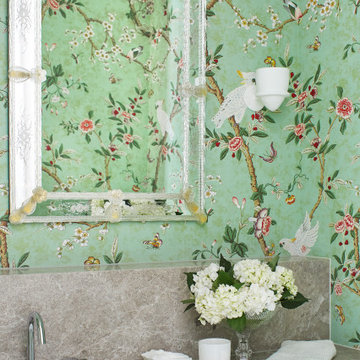
Foto de aseo flotante actual pequeño con armarios tipo mueble, puertas de armario de madera clara, sanitario de pared, paredes verdes, suelo de baldosas de cerámica, lavabo tipo consola, encimera de mármol, suelo beige, encimeras grises y papel pintado

Powder Bath, Sink, Faucet, Wallpaper, accessories, floral, vanity, modern, contemporary, lighting, sconce, mirror, tile, backsplash, rug, countertop, quartz, black, pattern, texture

Guest Bath and Powder Room. Vintage dresser from the client's family re-purposed as the vanity with a modern marble sink.
photo: David Duncan Livingston

Architectural advisement, Interior Design, Custom Furniture Design & Art Curation by Chango & Co.
Photography by Sarah Elliott
See the feature in Domino Magazine
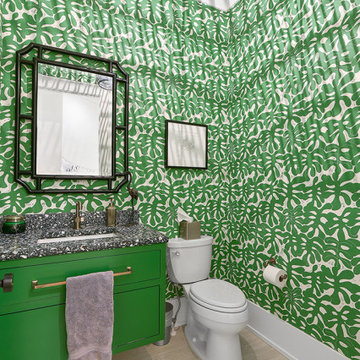
Modern farmhouse custom designed home in Marietta, GA with white brick, board and batten siding, stone and wood accents. 2 story. 3 car garage. Pool with cabana and covered patio with outdoor kitchen and fireplace.
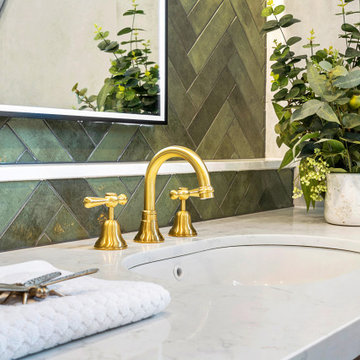
Installing under counter sinks into a quartz bench top is easy to clean. Constructing a nib wall behind the vanity provides a break-in the otherwise flat wall. Dimensional layering provides added interest to the vanity area.

Builder: Michels Homes
Interior Design: Talla Skogmo Interior Design
Cabinetry Design: Megan at Michels Homes
Photography: Scott Amundson Photography
Imagen de aseo a medida marinero de tamaño medio con armarios con paneles empotrados, puertas de armario verdes, sanitario de una pieza, baldosas y/o azulejos verdes, paredes multicolor, suelo de madera oscura, lavabo bajoencimera, encimera de mármol, suelo marrón, encimeras blancas y papel pintado
Imagen de aseo a medida marinero de tamaño medio con armarios con paneles empotrados, puertas de armario verdes, sanitario de una pieza, baldosas y/o azulejos verdes, paredes multicolor, suelo de madera oscura, lavabo bajoencimera, encimera de mármol, suelo marrón, encimeras blancas y papel pintado
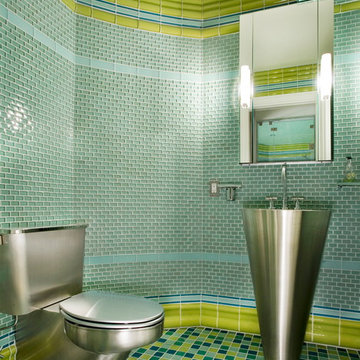
Foto de aseo minimalista pequeño con encimera de acero inoxidable, baldosas y/o azulejos verdes, baldosas y/o azulejos azules, baldosas y/o azulejos de vidrio, lavabo con pedestal y paredes verdes
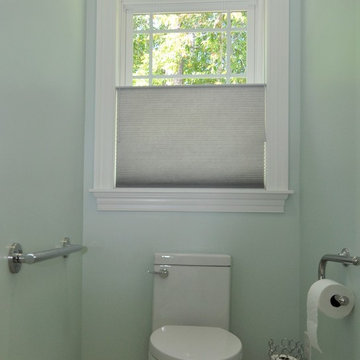
Toilet room with handrails and even a toilet paper holder that is also a handrail. Hunter Douglas top-down/Bottom-up window shades.
Modelo de aseo tradicional renovado grande con armarios con paneles empotrados, puertas de armario grises, sanitario de una pieza, baldosas y/o azulejos beige, baldosas y/o azulejos de cerámica, paredes verdes, suelo de baldosas de cerámica, lavabo bajoencimera, encimera de piedra caliza, suelo beige y encimeras multicolor
Modelo de aseo tradicional renovado grande con armarios con paneles empotrados, puertas de armario grises, sanitario de una pieza, baldosas y/o azulejos beige, baldosas y/o azulejos de cerámica, paredes verdes, suelo de baldosas de cerámica, lavabo bajoencimera, encimera de piedra caliza, suelo beige y encimeras multicolor

Pool bathroom with wall panelling painted in Farrow & Ball "Bancha"
Foto de aseo costero pequeño con puertas de armario blancas, sanitario de pared, baldosas y/o azulejos beige, paredes verdes, suelo de mármol, lavabo suspendido, suelo negro, encimeras blancas y panelado
Foto de aseo costero pequeño con puertas de armario blancas, sanitario de pared, baldosas y/o azulejos beige, paredes verdes, suelo de mármol, lavabo suspendido, suelo negro, encimeras blancas y panelado
59 ideas para aseos verdes
1
