222 ideas para aseos con suelo de madera clara
Filtrar por
Presupuesto
Ordenar por:Popular hoy
1 - 20 de 222 fotos
Artículo 1 de 3

Diseño de aseo clásico renovado grande con paredes azules, suelo de madera clara, lavabo tipo consola y suelo marrón

We always say that a powder room is the “gift” you give to the guests in your home; a special detail here and there, a touch of color added, and the space becomes a delight! This custom beauty, completed in January 2020, was carefully crafted through many construction drawings and meetings.
We intentionally created a shallower depth along both sides of the sink area in order to accommodate the location of the door openings. (The right side of the image leads to the foyer, while the left leads to a closet water closet room.) We even had the casing/trim applied after the countertop was installed in order to bring the marble in one piece! Setting the height of the wall faucet and wall outlet for the exposed P-Trap meant careful calculation and precise templating along the way, with plenty of interior construction drawings. But for such detail, it was well worth it.
From the book-matched miter on our black and white marble, to the wall mounted faucet in matte black, each design element is chosen to play off of the stacked metallic wall tile and scones. Our homeowners were thrilled with the results, and we think their guests are too!

Perfection. Enough Said
Foto de aseo flotante contemporáneo de tamaño medio con armarios con paneles lisos, puertas de armario beige, sanitario de una pieza, baldosas y/o azulejos beige, baldosas y/o azulejos de pizarra, paredes beige, suelo de madera clara, lavabo sobreencimera, encimera de mármol, suelo beige, encimeras blancas y papel pintado
Foto de aseo flotante contemporáneo de tamaño medio con armarios con paneles lisos, puertas de armario beige, sanitario de una pieza, baldosas y/o azulejos beige, baldosas y/o azulejos de pizarra, paredes beige, suelo de madera clara, lavabo sobreencimera, encimera de mármol, suelo beige, encimeras blancas y papel pintado

Midcentury Modern inspired new build home. Color, texture, pattern, interesting roof lines, wood, light!
Modelo de aseo de pie y abovedado retro de tamaño medio con armarios tipo mueble, puertas de armario marrones, sanitario de una pieza, baldosas y/o azulejos verdes, baldosas y/o azulejos de cerámica, paredes multicolor, suelo de madera clara, lavabo sobreencimera, encimera de madera, suelo marrón, encimeras marrones y papel pintado
Modelo de aseo de pie y abovedado retro de tamaño medio con armarios tipo mueble, puertas de armario marrones, sanitario de una pieza, baldosas y/o azulejos verdes, baldosas y/o azulejos de cerámica, paredes multicolor, suelo de madera clara, lavabo sobreencimera, encimera de madera, suelo marrón, encimeras marrones y papel pintado

Foto de aseo negro contemporáneo pequeño con suelo de madera clara, lavabo integrado y suelo beige

KuDa Photography
Foto de aseo contemporáneo pequeño con paredes multicolor, lavabo sobreencimera, suelo marrón, armarios con paneles lisos, puertas de armario de madera oscura, sanitario de dos piezas, baldosas y/o azulejos grises, baldosas y/o azulejos de cerámica, suelo de madera clara, encimera de cuarzo compacto y encimeras blancas
Foto de aseo contemporáneo pequeño con paredes multicolor, lavabo sobreencimera, suelo marrón, armarios con paneles lisos, puertas de armario de madera oscura, sanitario de dos piezas, baldosas y/o azulejos grises, baldosas y/o azulejos de cerámica, suelo de madera clara, encimera de cuarzo compacto y encimeras blancas

Diseño de aseo de estilo americano de tamaño medio con armarios abiertos, puertas de armario de madera oscura, parades naranjas, suelo de madera clara, lavabo integrado, baldosas y/o azulejos marrones, encimera de cemento y suelo marrón
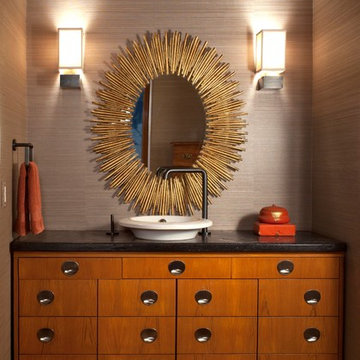
Emily Minton Redfield
Ejemplo de aseo actual pequeño con lavabo sobreencimera, armarios tipo mueble, puertas de armario de madera oscura, paredes beige y suelo de madera clara
Ejemplo de aseo actual pequeño con lavabo sobreencimera, armarios tipo mueble, puertas de armario de madera oscura, paredes beige y suelo de madera clara

Midcentury modern powder bathroom with two-tone vanity, wallpaper, and pendant lighting to help create a great impression for guests.
Imagen de aseo de pie vintage pequeño con armarios con paneles lisos, puertas de armario de madera oscura, sanitario de pared, paredes blancas, suelo de madera clara, lavabo bajoencimera, encimera de cuarzo compacto, suelo beige, encimeras blancas y papel pintado
Imagen de aseo de pie vintage pequeño con armarios con paneles lisos, puertas de armario de madera oscura, sanitario de pared, paredes blancas, suelo de madera clara, lavabo bajoencimera, encimera de cuarzo compacto, suelo beige, encimeras blancas y papel pintado

Small powder room in our Roslyn Heights Ranch full-home makeover.
Imagen de aseo flotante clásico renovado pequeño con armarios con rebordes decorativos, puertas de armario de madera oscura, sanitario de pared, baldosas y/o azulejos azules, baldosas y/o azulejos de cerámica, paredes grises, suelo de madera clara, lavabo sobreencimera, encimera de cuarzo compacto y encimeras marrones
Imagen de aseo flotante clásico renovado pequeño con armarios con rebordes decorativos, puertas de armario de madera oscura, sanitario de pared, baldosas y/o azulejos azules, baldosas y/o azulejos de cerámica, paredes grises, suelo de madera clara, lavabo sobreencimera, encimera de cuarzo compacto y encimeras marrones

The three-level Mediterranean revival home started as a 1930s summer cottage that expanded downward and upward over time. We used a clean, crisp white wall plaster with bronze hardware throughout the interiors to give the house continuity. A neutral color palette and minimalist furnishings create a sense of calm restraint. Subtle and nuanced textures and variations in tints add visual interest. The stair risers from the living room to the primary suite are hand-painted terra cotta tile in gray and off-white. We used the same tile resource in the kitchen for the island's toe kick.

Our clients wanted the ultimate modern farmhouse custom dream home. They found property in the Santa Rosa Valley with an existing house on 3 ½ acres. They could envision a new home with a pool, a barn, and a place to raise horses. JRP and the clients went all in, sparing no expense. Thus, the old house was demolished and the couple’s dream home began to come to fruition.
The result is a simple, contemporary layout with ample light thanks to the open floor plan. When it comes to a modern farmhouse aesthetic, it’s all about neutral hues, wood accents, and furniture with clean lines. Every room is thoughtfully crafted with its own personality. Yet still reflects a bit of that farmhouse charm.
Their considerable-sized kitchen is a union of rustic warmth and industrial simplicity. The all-white shaker cabinetry and subway backsplash light up the room. All white everything complimented by warm wood flooring and matte black fixtures. The stunning custom Raw Urth reclaimed steel hood is also a star focal point in this gorgeous space. Not to mention the wet bar area with its unique open shelves above not one, but two integrated wine chillers. It’s also thoughtfully positioned next to the large pantry with a farmhouse style staple: a sliding barn door.
The master bathroom is relaxation at its finest. Monochromatic colors and a pop of pattern on the floor lend a fashionable look to this private retreat. Matte black finishes stand out against a stark white backsplash, complement charcoal veins in the marble looking countertop, and is cohesive with the entire look. The matte black shower units really add a dramatic finish to this luxurious large walk-in shower.
Photographer: Andrew - OpenHouse VC

This home in West Bellevue underwent a dramatic transformation from a dated traditional design to better-than-new modern. The floor plan and flow of the home were completely updated, so that the owners could enjoy a bright, open and inviting layout. The inspiration for this home design was contrasting tones with warm wood elements and complementing metal accents giving the unique Pacific Northwest chic vibe that the clients were dreaming of.

Modelo de aseo de pie de estilo americano de tamaño medio con armarios tipo mueble, puertas de armario negras, sanitario de dos piezas, paredes multicolor, suelo de madera clara, lavabo con pedestal, encimera de cuarcita, encimeras blancas y papel pintado
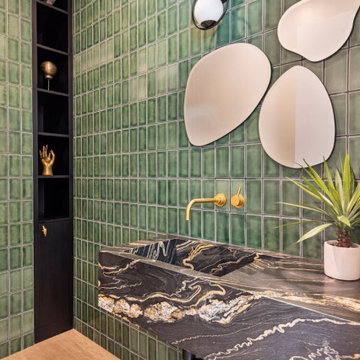
Diseño de aseo flotante actual de tamaño medio con sanitario de una pieza, baldosas y/o azulejos verdes, baldosas y/o azulejos de cerámica, paredes verdes, suelo de madera clara, lavabo integrado y suelo beige

Diseño de aseo mediterráneo grande con armarios tipo mueble, puertas de armario marrones, baldosas y/o azulejos blancos, paredes beige, suelo de madera clara, lavabo integrado, encimera de mármol y encimeras blancas
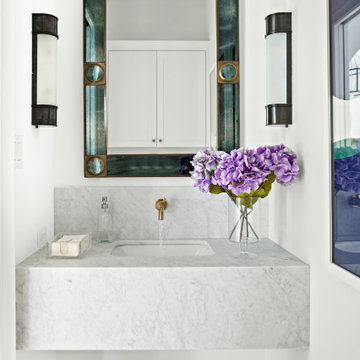
Classic, timeless and ideally positioned on a sprawling corner lot set high above the street, discover this designer dream home by Jessica Koltun. The blend of traditional architecture and contemporary finishes evokes feelings of warmth while understated elegance remains constant throughout this Midway Hollow masterpiece unlike no other. This extraordinary home is at the pinnacle of prestige and lifestyle with a convenient address to all that Dallas has to offer.
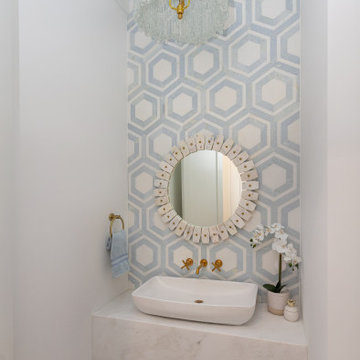
Modelo de aseo flotante costero de tamaño medio con puertas de armario blancas, baldosas y/o azulejos azules, baldosas y/o azulejos en mosaico, paredes blancas, suelo de madera clara, lavabo sobreencimera, encimera de mármol y encimeras blancas
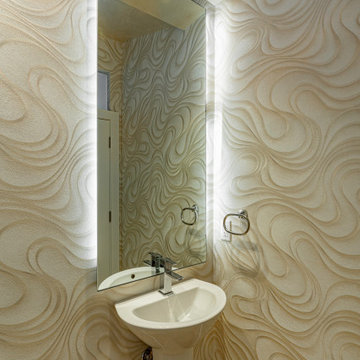
Powder bath
Builder: Oliver Custom Homes
Architect: Barley|Pfeiffer
Interior Designer: Panache Interiors
Photographer: Mark Adams Media
Modelo de aseo vintage pequeño con sanitario de pared, paredes beige, suelo de madera clara, lavabo con pedestal, suelo beige y encimeras blancas
Modelo de aseo vintage pequeño con sanitario de pared, paredes beige, suelo de madera clara, lavabo con pedestal, suelo beige y encimeras blancas
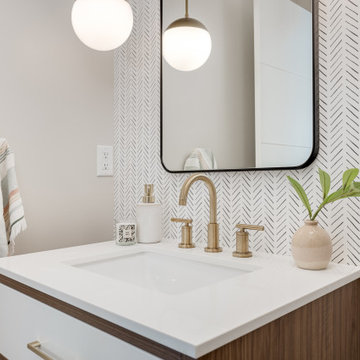
Midcentury modern powder bathroom with two-tone vanity, wallpaper, and pendant lighting to help create a great impression for guests.
Modelo de aseo de pie retro pequeño con armarios con paneles lisos, puertas de armario de madera oscura, sanitario de pared, paredes blancas, suelo de madera clara, lavabo bajoencimera, encimera de cuarzo compacto, suelo beige, encimeras blancas y papel pintado
Modelo de aseo de pie retro pequeño con armarios con paneles lisos, puertas de armario de madera oscura, sanitario de pared, paredes blancas, suelo de madera clara, lavabo bajoencimera, encimera de cuarzo compacto, suelo beige, encimeras blancas y papel pintado
222 ideas para aseos con suelo de madera clara
1