234 fotos de entradas clásicas renovadas con boiserie
Filtrar por
Presupuesto
Ordenar por:Popular hoy
1 - 20 de 234 fotos
Artículo 1 de 3

Imagen de entrada clásica renovada con paredes blancas, suelo de madera en tonos medios, puerta simple, puerta de madera oscura, suelo marrón y boiserie

Ejemplo de distribuidor tradicional renovado con paredes blancas, suelo de madera oscura, puerta simple, puerta negra, suelo negro y boiserie

Ejemplo de vestíbulo posterior tradicional renovado con paredes beige, suelo de madera clara, puerta simple, puerta blanca, suelo marrón, casetón y boiserie
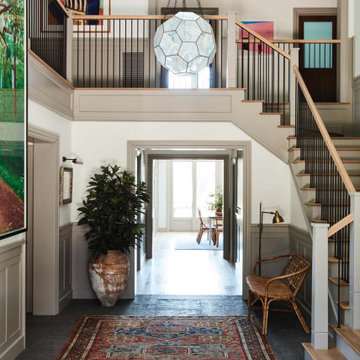
Ejemplo de distribuidor tradicional renovado con paredes blancas, suelo gris y boiserie

Diseño de hall tradicional renovado de tamaño medio con paredes beige, suelo de madera clara, puerta simple, suelo beige y boiserie

Herringbone tiled entry
Imagen de vestíbulo posterior tradicional renovado de tamaño medio con paredes grises, suelo de baldosas de porcelana, puerta simple, puerta de madera oscura, suelo gris y boiserie
Imagen de vestíbulo posterior tradicional renovado de tamaño medio con paredes grises, suelo de baldosas de porcelana, puerta simple, puerta de madera oscura, suelo gris y boiserie

The foyer opens onto the formal living room. The original glass pocket doors were restored as was the front door. Oak flooring in a custom chevron pattern. Furniture by others.

Imagen de distribuidor clásico renovado con paredes beige, suelo de madera en tonos medios, puerta simple, puerta de madera oscura, bandeja y boiserie

Modelo de distribuidor clásico renovado de tamaño medio con paredes blancas, suelo de mármol, puerta doble, puerta de madera oscura, suelo negro y boiserie

This traditional home in Villanova features Carrera marble and wood accents throughout, giving it a classic European feel. We completely renovated this house, updating the exterior, five bathrooms, kitchen, foyer, and great room. We really enjoyed creating a wine and cellar and building a separate home office, in-law apartment, and pool house.
Rudloff Custom Builders has won Best of Houzz for Customer Service in 2014, 2015 2016, 2017 and 2019. We also were voted Best of Design in 2016, 2017, 2018, 2019 which only 2% of professionals receive. Rudloff Custom Builders has been featured on Houzz in their Kitchen of the Week, What to Know About Using Reclaimed Wood in the Kitchen as well as included in their Bathroom WorkBook article. We are a full service, certified remodeling company that covers all of the Philadelphia suburban area. This business, like most others, developed from a friendship of young entrepreneurs who wanted to make a difference in their clients’ lives, one household at a time. This relationship between partners is much more than a friendship. Edward and Stephen Rudloff are brothers who have renovated and built custom homes together paying close attention to detail. They are carpenters by trade and understand concept and execution. Rudloff Custom Builders will provide services for you with the highest level of professionalism, quality, detail, punctuality and craftsmanship, every step of the way along our journey together.
Specializing in residential construction allows us to connect with our clients early in the design phase to ensure that every detail is captured as you imagined. One stop shopping is essentially what you will receive with Rudloff Custom Builders from design of your project to the construction of your dreams, executed by on-site project managers and skilled craftsmen. Our concept: envision our client’s ideas and make them a reality. Our mission: CREATING LIFETIME RELATIONSHIPS BUILT ON TRUST AND INTEGRITY.
Photo Credit: Jon Friedrich Photography
Design Credit: PS & Daughters

A grand entryway in Charlotte with a curved staircase, wide oak floors, white wainscoting, and a tray ceiling.
Imagen de hall tradicional renovado grande con suelo de madera oscura, puerta doble, puerta de madera oscura, bandeja y boiserie
Imagen de hall tradicional renovado grande con suelo de madera oscura, puerta doble, puerta de madera oscura, bandeja y boiserie

Ejemplo de distribuidor abovedado clásico renovado grande con paredes marrones, suelo de madera oscura, puerta doble, puerta de madera oscura, suelo marrón y boiserie
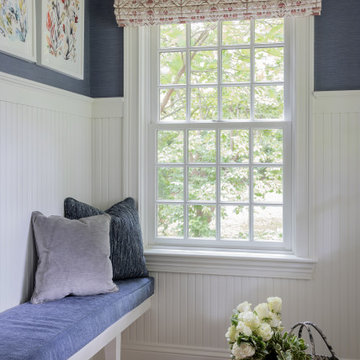
Photography by Michael J. Lee Photography
Imagen de distribuidor clásico renovado de tamaño medio con paredes azules, suelo de piedra caliza, puerta simple, puerta blanca, suelo beige y boiserie
Imagen de distribuidor clásico renovado de tamaño medio con paredes azules, suelo de piedra caliza, puerta simple, puerta blanca, suelo beige y boiserie
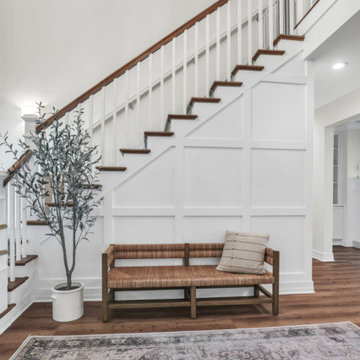
Diseño de distribuidor tradicional renovado grande con paredes blancas, suelo vinílico, puerta simple, suelo marrón y boiserie
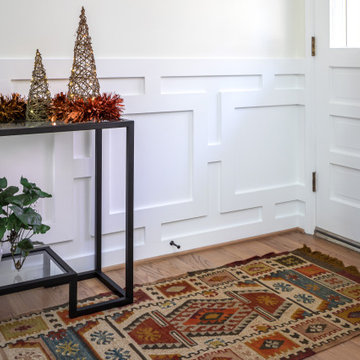
This transitional design works with our clients authentic mid century split level home and adds touches of modern for functionality and style!
Imagen de distribuidor tradicional renovado de tamaño medio con paredes blancas, suelo de madera en tonos medios, puerta simple, puerta de vidrio, suelo marrón y boiserie
Imagen de distribuidor tradicional renovado de tamaño medio con paredes blancas, suelo de madera en tonos medios, puerta simple, puerta de vidrio, suelo marrón y boiserie
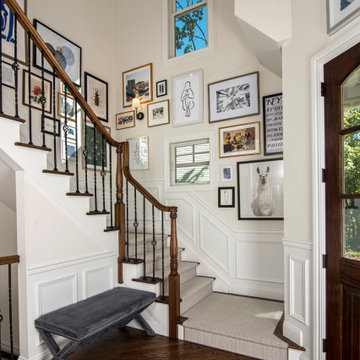
Imagen de distribuidor clásico renovado con paredes blancas, suelo de madera oscura, puerta simple, puerta de madera oscura, suelo marrón y boiserie
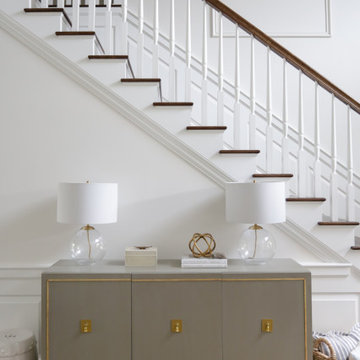
Our busy young homeowners were looking to move back to Indianapolis and considered building new, but they fell in love with the great bones of this Coppergate home. The home reflected different times and different lifestyles and had become poorly suited to contemporary living. We worked with Stacy Thompson of Compass Design for the design and finishing touches on this renovation. The makeover included improving the awkwardness of the front entrance into the dining room, lightening up the staircase with new spindles, treads and a brighter color scheme in the hall. New carpet and hardwoods throughout brought an enhanced consistency through the first floor. We were able to take two separate rooms and create one large sunroom with walls of windows and beautiful natural light to abound, with a custom designed fireplace. The downstairs powder received a much-needed makeover incorporating elegant transitional plumbing and lighting fixtures. In addition, we did a complete top-to-bottom makeover of the kitchen, including custom cabinetry, new appliances and plumbing and lighting fixtures. Soft gray tile and modern quartz countertops bring a clean, bright space for this family to enjoy. This delightful home, with its clean spaces and durable surfaces is a textbook example of how to take a solid but dull abode and turn it into a dream home for a young family.

Imagen de entrada tradicional renovada con suelo de madera clara, puerta simple, puerta negra, machihembrado y boiserie

Magnificent pinnacle estate in a private enclave atop Cougar Mountain showcasing spectacular, panoramic lake and mountain views. A rare tranquil retreat on a shy acre lot exemplifying chic, modern details throughout & well-appointed casual spaces. Walls of windows frame astonishing views from all levels including a dreamy gourmet kitchen, luxurious master suite, & awe-inspiring family room below. 2 oversize decks designed for hosting large crowds. An experience like no other!
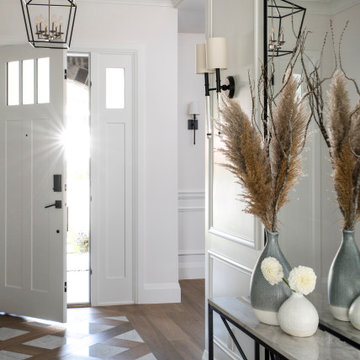
First impressions are key! Through the use of marble tile bordered with hardwood we made a special statement and wow factor the moment you walk into the house.
234 fotos de entradas clásicas renovadas con boiserie
1