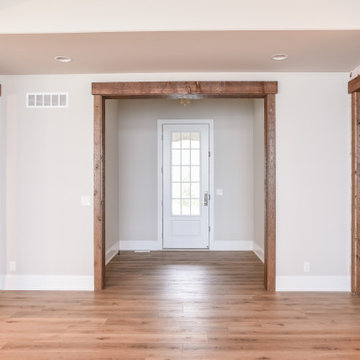55 fotos de entradas clásicas renovadas con madera
Filtrar por
Presupuesto
Ordenar por:Popular hoy
1 - 20 de 55 fotos

Entering the single-story home, a custom double front door leads into a foyer with a 14’ tall, vaulted ceiling design imagined with stained planks and slats. The foyer floor design contrasts white dolomite slabs with the warm-toned wood floors that run throughout the rest of the home. Both the dolomite and engineered wood were selected for their durability, water resistance, and most importantly, ability to withstand the south Florida humidity. With many elements of the home leaning modern, like the white walls and high ceilings, mixing in warm wood tones ensures that the space still feels inviting and comfortable.

A foyer featuring a table display with a lamp, decor, and artwork.
Ejemplo de vestíbulo posterior clásico renovado grande con paredes blancas, suelo de madera clara y madera
Ejemplo de vestíbulo posterior clásico renovado grande con paredes blancas, suelo de madera clara y madera

Entryway with stunning stair chandelier, hide rug and view all the way out the back corner slider
Ejemplo de distribuidor clásico renovado grande con paredes grises, suelo de madera clara, puerta pivotante, puerta de madera clara, suelo multicolor y madera
Ejemplo de distribuidor clásico renovado grande con paredes grises, suelo de madera clara, puerta pivotante, puerta de madera clara, suelo multicolor y madera

Imagen de vestíbulo posterior clásico renovado grande con paredes grises, suelo de madera clara, suelo marrón, madera, puerta doble y puerta de madera en tonos medios

Modelo de distribuidor abovedado tradicional renovado con paredes rojas, suelo de ladrillo, puerta simple, puerta de vidrio, suelo rojo, vigas vistas, madera y ladrillo
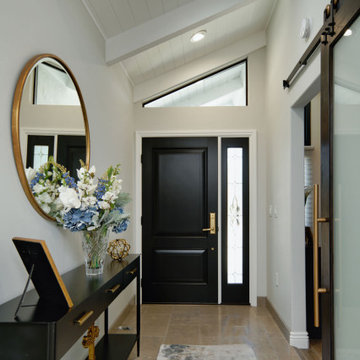
An elegant foyer with a sloped ceiling. The barn door leads to the office.
Ejemplo de distribuidor clásico renovado de tamaño medio con paredes blancas, suelo de baldosas de terracota, puerta simple, puerta negra, suelo beige y madera
Ejemplo de distribuidor clásico renovado de tamaño medio con paredes blancas, suelo de baldosas de terracota, puerta simple, puerta negra, suelo beige y madera
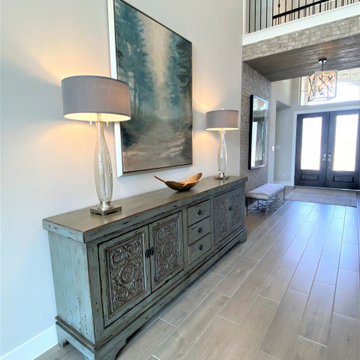
Foto de distribuidor clásico renovado grande con paredes grises, suelo de baldosas de porcelana, puerta doble, puerta negra, madera y ladrillo

Inlay marble and porcelain custom floor. Custom designed impact rated front doors. Floating entry shelf. Natural wood clad ceiling with chandelier.
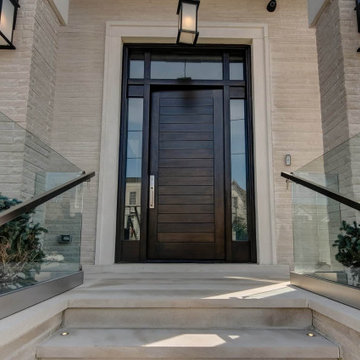
Entry Door
Foto de puerta principal clásica renovada de tamaño medio con paredes grises, suelo de cemento, puerta simple, puerta marrón, suelo gris y madera
Foto de puerta principal clásica renovada de tamaño medio con paredes grises, suelo de cemento, puerta simple, puerta marrón, suelo gris y madera

Ejemplo de distribuidor gris clásico renovado de tamaño medio con paredes blancas, suelo de piedra caliza, puerta pivotante, puerta de vidrio, suelo beige, madera y madera
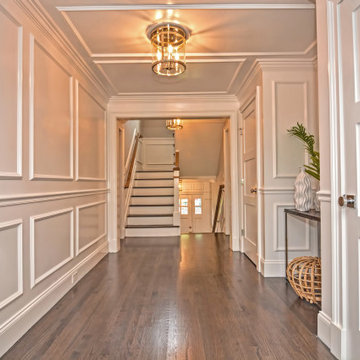
Main level foyer with two closets. Wall paneling and ceiling paneling with flush mount light fixture. Walls painted semi gloss white. Dark gray stained hardwood floors.
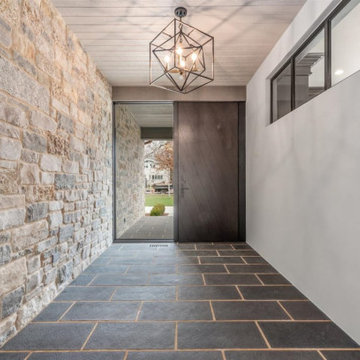
Foyer
Diseño de distribuidor tradicional renovado de tamaño medio con paredes blancas, suelo de pizarra, puerta pivotante, puerta de madera oscura, suelo gris y madera
Diseño de distribuidor tradicional renovado de tamaño medio con paredes blancas, suelo de pizarra, puerta pivotante, puerta de madera oscura, suelo gris y madera
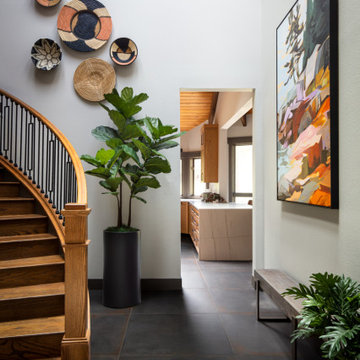
Colorful art by Jess Franks brings upsized personality to the entryway and its’ original curved stairway with updated balustrade and stair treads. Heated, large format ceramic tile flooring allows for easy clean up from snowy and dusty foot traffic and continues seamlessly into the kitchen and dining room.
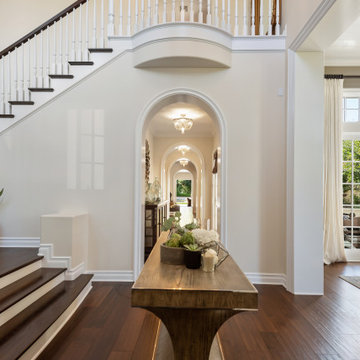
Front entry foyer leading to staircase, hallway and living room.
Ejemplo de distribuidor tradicional renovado grande con paredes blancas, suelo de madera oscura, suelo marrón y madera
Ejemplo de distribuidor tradicional renovado grande con paredes blancas, suelo de madera oscura, suelo marrón y madera

DreamDesign®49 is a modern lakefront Anglo-Caribbean style home in prestigious Pablo Creek Reserve. The 4,352 SF plan features five bedrooms and six baths, with the master suite and a guest suite on the first floor. Most rooms in the house feature lake views. The open-concept plan features a beamed great room with fireplace, kitchen with stacked cabinets, California island and Thermador appliances, and a working pantry with additional storage. A unique feature is the double staircase leading up to a reading nook overlooking the foyer. The large master suite features James Martin vanities, free standing tub, huge drive-through shower and separate dressing area. Upstairs, three bedrooms are off a large game room with wet bar and balcony with gorgeous views. An outdoor kitchen and pool make this home an entertainer's dream.
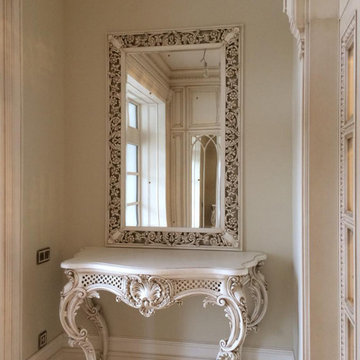
Главным акцентом этой небольшой прихожей стала резная консоль и зеркало в резной раме. Вся мебель а также карнизы и плинтус были выполнены на заказ на столярном производстве в Италии. Легкая патина на резьбе придаёт особый шарм всем изделиям.
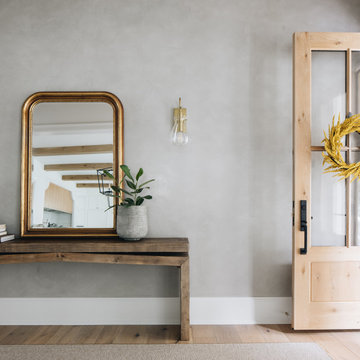
Modelo de vestíbulo posterior clásico renovado grande con paredes grises, suelo de madera clara, suelo marrón, puerta doble, puerta de madera en tonos medios y madera
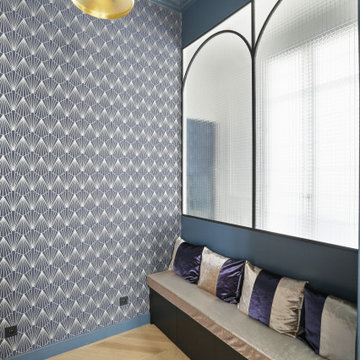
Pour ce projet nous avons réduit l'entrée existante de moitié afin d'agrandir la nouvelle cuisine. Le challenge était de garder une vraie entrée avec beaucoup de caractère sur un tout petit espace.
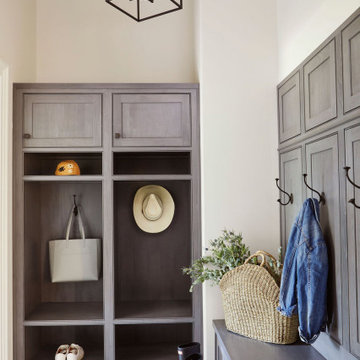
An entryway mudroom with shoe storage, mounted wall hooks, and bench seating.
Ejemplo de vestíbulo posterior tradicional renovado grande con paredes blancas, suelo de madera clara y madera
Ejemplo de vestíbulo posterior tradicional renovado grande con paredes blancas, suelo de madera clara y madera
55 fotos de entradas clásicas renovadas con madera
1
