3.679 fotos de entradas clásicas renovadas con suelo de madera oscura
Filtrar por
Presupuesto
Ordenar por:Popular hoy
1 - 20 de 3679 fotos
Artículo 1 de 3

Hinkley Lighting Hadley Flush-Mount 3300CM
Modelo de entrada tradicional renovada con paredes blancas, suelo de madera oscura, puerta simple, puerta blanca y suelo marrón
Modelo de entrada tradicional renovada con paredes blancas, suelo de madera oscura, puerta simple, puerta blanca y suelo marrón

Formal front entry is dressed up with oriental carpet, black metal console tables and matching oversized round gilded wood mirrors.
Imagen de distribuidor clásico renovado grande con paredes beige, suelo de madera oscura, puerta simple, puerta negra y suelo marrón
Imagen de distribuidor clásico renovado grande con paredes beige, suelo de madera oscura, puerta simple, puerta negra y suelo marrón
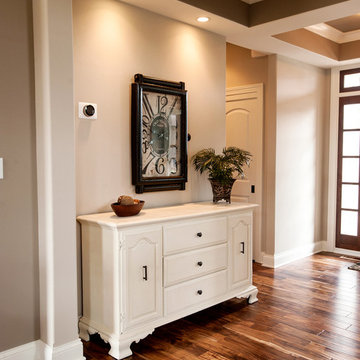
Imagen de distribuidor tradicional renovado de tamaño medio con paredes beige, suelo de madera oscura, puerta simple y puerta de madera oscura
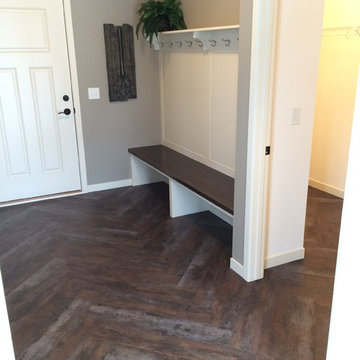
This trendy Herringbone pattern is matched with a rustic-looking wood to create vintage charm in the modern home.
CAP Carpet & Flooring is the leading provider of flooring & area rugs in the Twin Cities. CAP Carpet & Flooring is a locally owned and operated company, and we pride ourselves on helping our customers feel welcome from the moment they walk in the door. We are your neighbors. We work and live in your community and understand your needs. You can expect the very best personal service on every visit to CAP Carpet & Flooring and value and warranties on every flooring purchase. Our design team has worked with homeowners, contractors and builders who expect the best. With over 30 years combined experience in the design industry, Angela, Sandy, Sunnie,Maria, Caryn and Megan will be able to help whether you are in the process of building, remodeling, or re-doing. Our design team prides itself on being well versed and knowledgeable on all the up to date products and trends in the floor covering industry as well as countertops, paint and window treatments. Their passion and knowledge is abundant, and we're confident you'll be nothing short of impressed with their expertise and professionalism. When you love your job, it shows: the enthusiasm and energy our design team has harnessed will bring out the best in your project. Make CAP Carpet & Flooring your first stop when considering any type of home improvement project- we are happy to help you every single step of the way.

Diseño de distribuidor tradicional renovado grande con paredes negras, suelo de madera oscura, puerta simple, puerta negra y suelo marrón

Ejemplo de distribuidor tradicional renovado con paredes blancas, suelo de madera oscura, puerta simple, puerta negra, suelo negro y boiserie
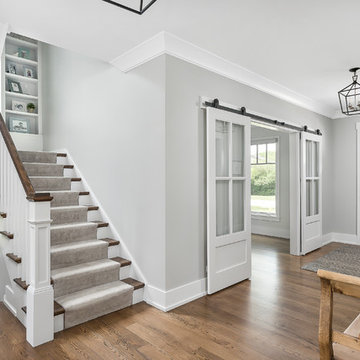
Diseño de hall tradicional renovado grande con paredes grises, puerta simple, suelo marrón y suelo de madera oscura

The built-in cabinetry at this secondary entrance provides a coat closet, bench, and additional pantry storage for the nearby kitchen.
Photography: Garett + Carrie Buell of Studiobuell/ studiobuell.com
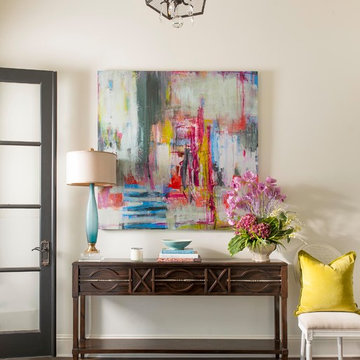
Dan Piassick
Ejemplo de hall clásico renovado con paredes beige, suelo de madera oscura, puerta de vidrio y suelo marrón
Ejemplo de hall clásico renovado con paredes beige, suelo de madera oscura, puerta de vidrio y suelo marrón
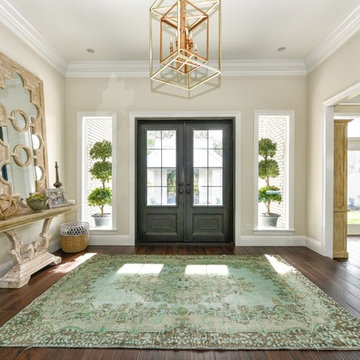
Foto de distribuidor clásico renovado grande con paredes beige, suelo de madera oscura, puerta doble, puerta gris y suelo marrón
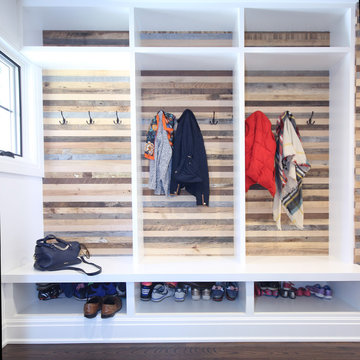
Modelo de vestíbulo posterior tradicional renovado de tamaño medio con paredes blancas, suelo de madera oscura y puerta simple
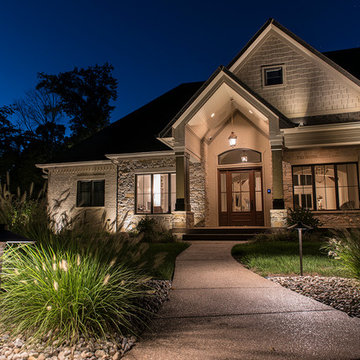
Low voltage path lights were used to illuminate the walkway to the entrance of this beautiful one story home in the country. Soft lighting was added to graze the walls and roofline of the home and show of its amazing details.
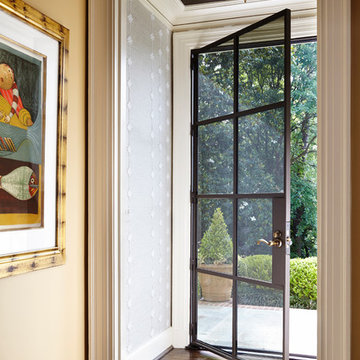
Diseño de entrada tradicional renovada pequeña con suelo de madera oscura, puerta de vidrio y puerta simple
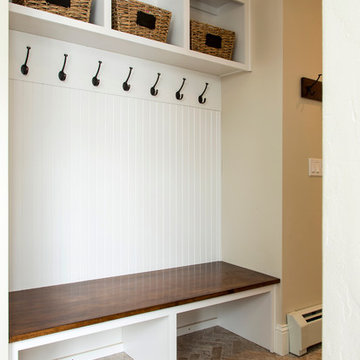
Diseño de distribuidor clásico renovado de tamaño medio con paredes amarillas, suelo de madera oscura, puerta simple y puerta de madera oscura
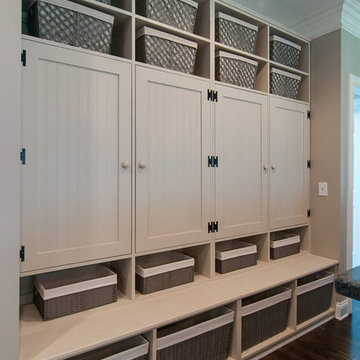
This space was originally the pantry, and a desk that was not being utilized. This client desired a transitional storage area where the family could "hide" their mess, and be organized! USI created this transitional mud-room area, were it could function as a locker for book bags, purses, etc., and extra storage, while also providing seating as a place to put on your shoes.

Statement front entry with a bright Marilyn Monroe piece and lighted ceiling.
Werner Straube Photography
Foto de distribuidor gris tradicional renovado grande con paredes grises, suelo de madera oscura, suelo marrón y bandeja
Foto de distribuidor gris tradicional renovado grande con paredes grises, suelo de madera oscura, suelo marrón y bandeja
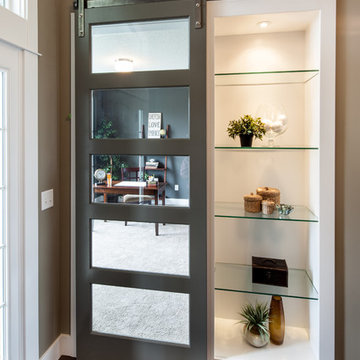
Light Expressions By Shaw
Imagen de puerta principal tradicional renovada de tamaño medio con paredes beige, suelo de madera oscura, puerta simple, puerta blanca y suelo marrón
Imagen de puerta principal tradicional renovada de tamaño medio con paredes beige, suelo de madera oscura, puerta simple, puerta blanca y suelo marrón
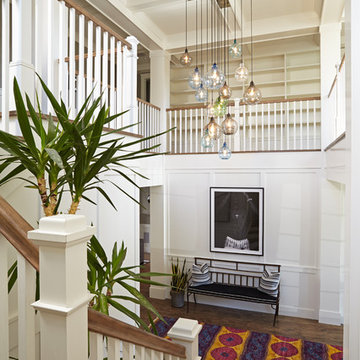
Ejemplo de distribuidor tradicional renovado con paredes blancas y suelo de madera oscura
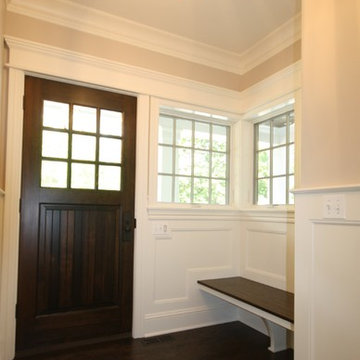
Matthies Builders
Ejemplo de distribuidor clásico renovado de tamaño medio con paredes beige, suelo de madera oscura, puerta simple, puerta de madera oscura y suelo marrón
Ejemplo de distribuidor clásico renovado de tamaño medio con paredes beige, suelo de madera oscura, puerta simple, puerta de madera oscura y suelo marrón
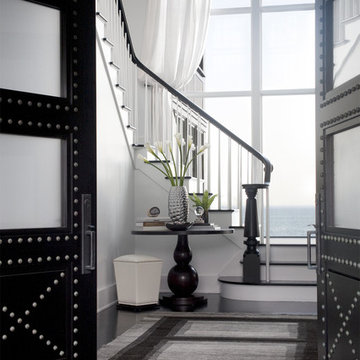
We have gotten many questions about the stairs: They were custom designed and built in place by the builder - and are not available commercially. The entry doors were also custom made. The floors are constructed of a baked white oak surface-treated with an ebony analine dye. The stair handrails are painted black with a polyurethane top coat.
Photo Credit: Sam Gray Photography
3.679 fotos de entradas clásicas renovadas con suelo de madera oscura
1