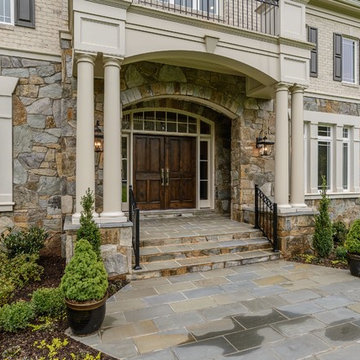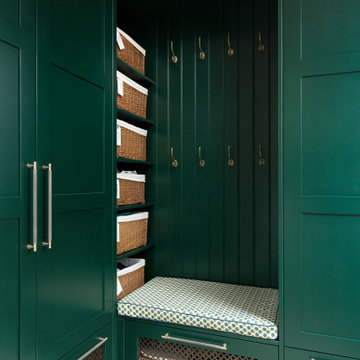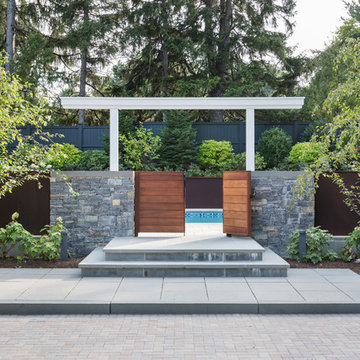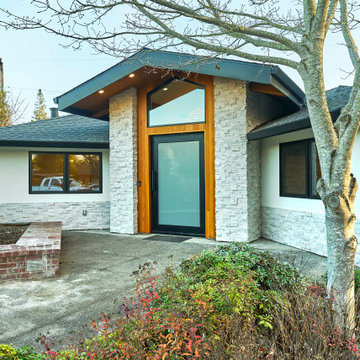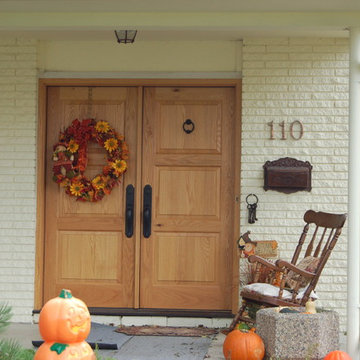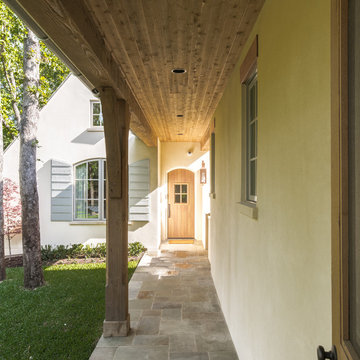951 fotos de entradas clásicas renovadas verdes
Filtrar por
Presupuesto
Ordenar por:Popular hoy
1 - 20 de 951 fotos
Artículo 1 de 3
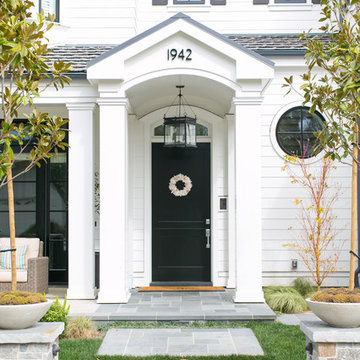
Ryan Garvin Photography
Ejemplo de entrada clásica renovada con puerta simple y puerta negra
Ejemplo de entrada clásica renovada con puerta simple y puerta negra
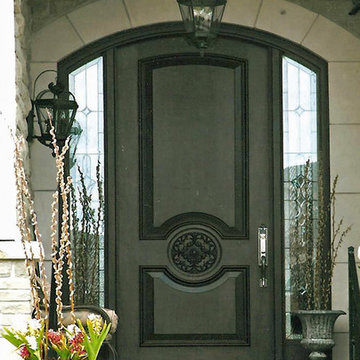
Diseño de puerta principal clásica renovada de tamaño medio con paredes beige, puerta simple y puerta negra

Foto de vestíbulo clásico renovado pequeño con paredes verdes, suelo de madera en tonos medios, puerta blanca y puerta simple
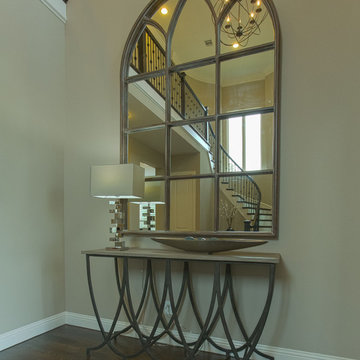
This fabulous mirror reflect the grand spiral staircase in the entrance. The modern entry table reflects the shapes of the chandelier and the iron balustrade on the staircase.
Photo by Fernando De Los Santos
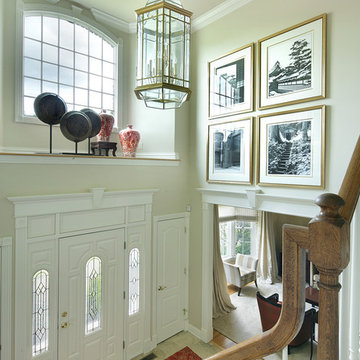
This is the entrance foyer that features a rug with a slightly Asian flavor in a cinnabar color. The art above the door are photos of Japanese black and white temples enlarged to fit the space. The designer placed a grouping of artifacts above the doorway some which incorporate a nautral look and others that bring in the cinnabar color.
Designer: Jo Ann Alston
Photogrpher: Peter Rymwid
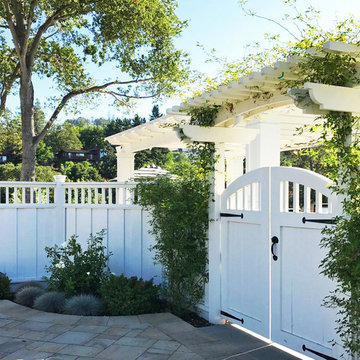
This project was a beautiful collaboration between J.Montgomery Landscape Architects and the Architect remodeling the house and cabana structure. The original 1928 Art Deco home underwent its own transformation, while we designed the landscape to perfectly match. The clients wanted a style reminiscent of a Country Club experience, with an expansive pool, outdoor kitchen with a shade structure, and a custom play area for the kids. Bluestone paving really shines in this setting, offsetting the classic Sonoma-style architecture and framing the contemporary gas fire pit with its blue accents. Landscape lighting enhances the site by night for evening gatherings or a late-night swim. In front, a bluestone entrance leads out to paver driveway and styled front gate. Plantings throughout are Water Efficiency Landscape certified, accenting the front hardscape and back terraces with beautiful low-water color.
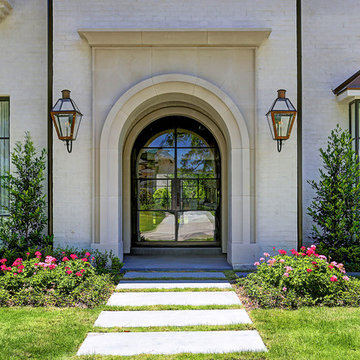
Foto de puerta principal clásica renovada con puerta doble y puerta de vidrio
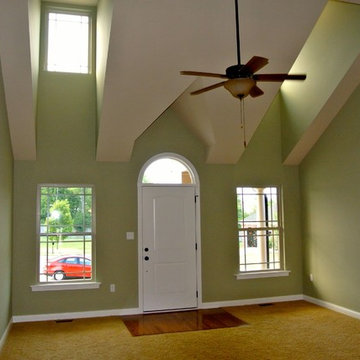
Imagen de distribuidor clásico renovado de tamaño medio con paredes verdes, puerta simple, puerta blanca y suelo amarillo
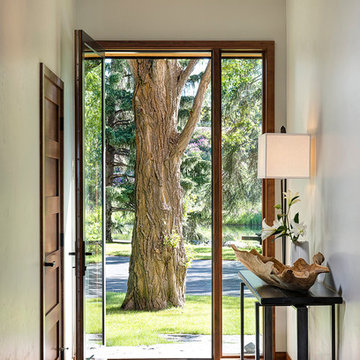
Modelo de puerta principal tradicional renovada pequeña con paredes blancas, suelo de madera en tonos medios, puerta simple y puerta de vidrio
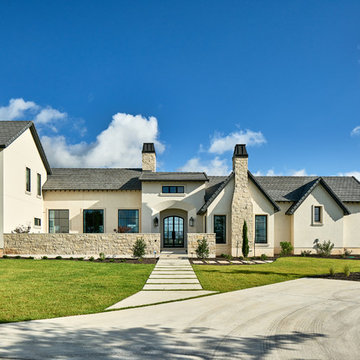
Modelo de puerta principal tradicional renovada con paredes blancas, puerta doble y puerta negra
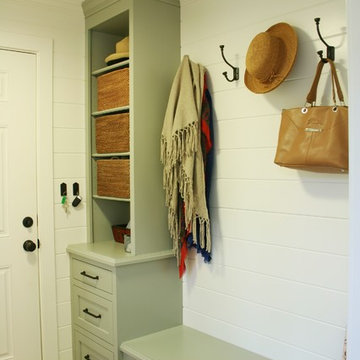
Imagen de vestíbulo posterior tradicional renovado pequeño con paredes blancas, suelo de pizarra y suelo gris
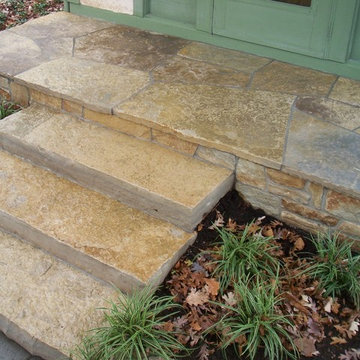
Modelo de puerta principal tradicional renovada pequeña con puerta simple y puerta verde
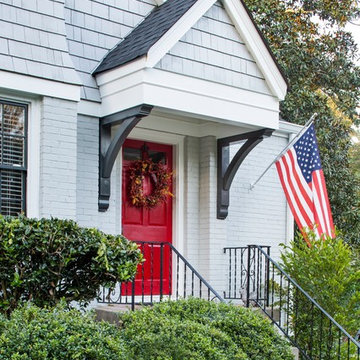
Photography by Jeff Herr
Ejemplo de puerta principal clásica renovada con paredes grises, puerta simple y puerta roja
Ejemplo de puerta principal clásica renovada con paredes grises, puerta simple y puerta roja
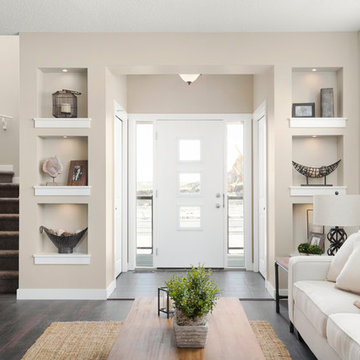
Eymeric Wilding
Diseño de vestíbulo posterior tradicional renovado de tamaño medio con paredes beige, suelo de baldosas de cerámica, puerta blanca y puerta simple
Diseño de vestíbulo posterior tradicional renovado de tamaño medio con paredes beige, suelo de baldosas de cerámica, puerta blanca y puerta simple
951 fotos de entradas clásicas renovadas verdes
1
