1.846 fotos de entradas clásicas renovadas con suelo beige
Filtrar por
Presupuesto
Ordenar por:Popular hoy
1 - 20 de 1846 fotos
Artículo 1 de 3

Diseño de hall tradicional renovado pequeño con paredes blancas, suelo de madera clara, puerta simple, puerta blanca, suelo beige y machihembrado

Ejemplo de vestíbulo posterior tradicional renovado con paredes blancas, suelo de madera clara y suelo beige

Starlight Images, Inc
Modelo de distribuidor clásico renovado extra grande con paredes blancas, suelo de madera clara, puerta doble, puerta metalizada y suelo beige
Modelo de distribuidor clásico renovado extra grande con paredes blancas, suelo de madera clara, puerta doble, puerta metalizada y suelo beige

This very busy family of five needed a convenient place to drop coats, shoes and bookbags near the active side entrance of their home. Creating a mudroom space was an essential part of a larger renovation project we were hired to design which included a kitchen, family room, butler’s pantry, home office, laundry room, and powder room. These additional spaces, including the new mudroom, did not exist previously and were created from the home’s existing square footage.
The location of the mudroom provides convenient access from the entry door and creates a roomy hallway that allows an easy transition between the family room and laundry room. This space also is used to access the back staircase leading to the second floor addition which includes a bedroom, full bath, and a second office.
The color pallet features peaceful shades of blue-greys and neutrals accented with textural storage baskets. On one side of the hallway floor-to-ceiling cabinetry provides an abundance of vital closed storage, while the other side features a traditional mudroom design with coat hooks, open cubbies, shoe storage and a long bench. The cubbies above and below the bench were specifically designed to accommodate baskets to make storage accessible and tidy. The stained wood bench seat adds warmth and contrast to the blue-grey paint. The desk area at the end closest to the door provides a charging station for mobile devices and serves as a handy landing spot for mail and keys. The open area under the desktop is perfect for the dog bowls.
Photo: Peter Krupenye

Coronado, CA
The Alameda Residence is situated on a relatively large, yet unusually shaped lot for the beachside community of Coronado, California. The orientation of the “L” shaped main home and linear shaped guest house and covered patio create a large, open courtyard central to the plan. The majority of the spaces in the home are designed to engage the courtyard, lending a sense of openness and light to the home. The aesthetics take inspiration from the simple, clean lines of a traditional “A-frame” barn, intermixed with sleek, minimal detailing that gives the home a contemporary flair. The interior and exterior materials and colors reflect the bright, vibrant hues and textures of the seaside locale.

Modelo de vestíbulo posterior clásico renovado de tamaño medio con paredes multicolor, suelo beige y papel pintado

Imagen de hall clásico renovado de tamaño medio con paredes negras, suelo de madera en tonos medios, puerta simple, puerta blanca y suelo beige

Sargent Architectural Photography
Foto de distribuidor tradicional renovado con paredes grises y suelo beige
Foto de distribuidor tradicional renovado con paredes grises y suelo beige
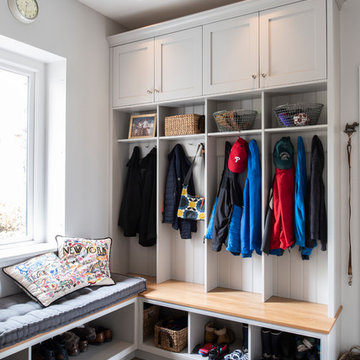
Ejemplo de vestíbulo posterior clásico renovado de tamaño medio con paredes grises y suelo beige
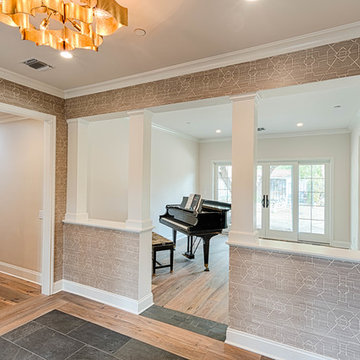
Mel Carll
Ejemplo de distribuidor clásico renovado de tamaño medio con paredes blancas, suelo de madera en tonos medios, puerta simple, puerta blanca y suelo beige
Ejemplo de distribuidor clásico renovado de tamaño medio con paredes blancas, suelo de madera en tonos medios, puerta simple, puerta blanca y suelo beige
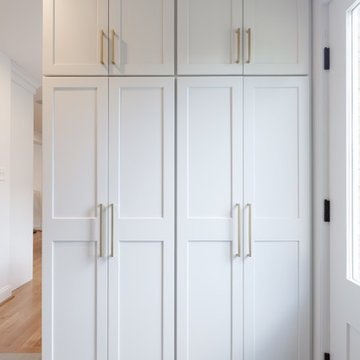
This colonial home in Penn Valley, PA, needed a complete interior renovation. Working closely with the owners, we renovated all three floors plus the basement. Now the house is bright and light, featuring open layouts, loads of natural light, and a clean design maximizing family living areas. Highlights include:
- creating a guest suite in the third floor/attic
- installing custom millwork and moulding in the curved staircase and foyer
- creating a stunning, contemporary kitchen, with marble counter tops, white subway tile back splash, and an eating nook.
RUDLOFF Custom Builders has won Best of Houzz for Customer Service in 2014, 2015 2016 and 2017. We also were voted Best of Design in 2016, 2017 and 2018, which only 2% of professionals receive. Rudloff Custom Builders has been featured on Houzz in their Kitchen of the Week, What to Know About Using Reclaimed Wood in the Kitchen as well as included in their Bathroom WorkBook article. We are a full service, certified remodeling company that covers all of the Philadelphia suburban area. This business, like most others, developed from a friendship of young entrepreneurs who wanted to make a difference in their clients’ lives, one household at a time. This relationship between partners is much more than a friendship. Edward and Stephen Rudloff are brothers who have renovated and built custom homes together paying close attention to detail. They are carpenters by trade and understand concept and execution. RUDLOFF CUSTOM BUILDERS will provide services for you with the highest level of professionalism, quality, detail, punctuality and craftsmanship, every step of the way along our journey together.
Specializing in residential construction allows us to connect with our clients early on in the design phase to ensure that every detail is captured as you imagined. One stop shopping is essentially what you will receive with RUDLOFF CUSTOM BUILDERS from design of your project to the construction of your dreams, executed by on-site project managers and skilled craftsmen. Our concept, envision our client’s ideas and make them a reality. Our mission; CREATING LIFETIME RELATIONSHIPS BUILT ON TRUST AND INTEGRITY.
Photo credit: JMB Photoworks
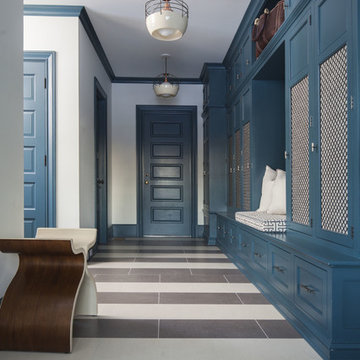
Modern mudroom entryway with custom cabinet storage. Graphic striped porcelain tile in contrast cream and brown.
Imagen de vestíbulo posterior tradicional renovado de tamaño medio con paredes blancas, suelo de baldosas de porcelana, puerta simple y suelo beige
Imagen de vestíbulo posterior tradicional renovado de tamaño medio con paredes blancas, suelo de baldosas de porcelana, puerta simple y suelo beige

Foto de entrada tradicional renovada con suelo de madera clara, puerta simple, puerta de madera en tonos medios, paredes blancas y suelo beige
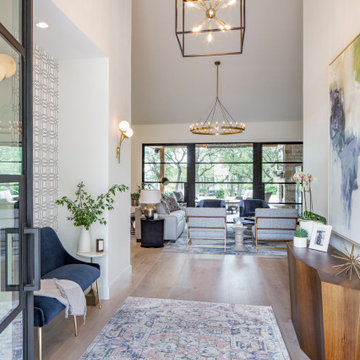
Modelo de distribuidor tradicional renovado de tamaño medio con paredes blancas, suelo de madera clara, puerta doble, puerta de vidrio y suelo beige
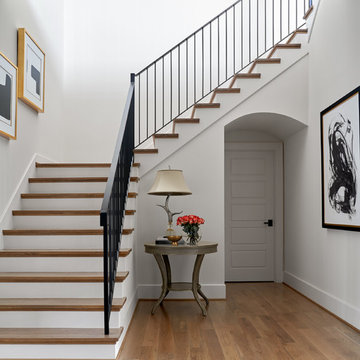
Entryway with 5" white oak flooring and black stair railing. Hardwood flooring and door hardware provided and installed by Natural Selections.
Modelo de distribuidor clásico renovado de tamaño medio con paredes blancas, suelo de madera en tonos medios y suelo beige
Modelo de distribuidor clásico renovado de tamaño medio con paredes blancas, suelo de madera en tonos medios y suelo beige
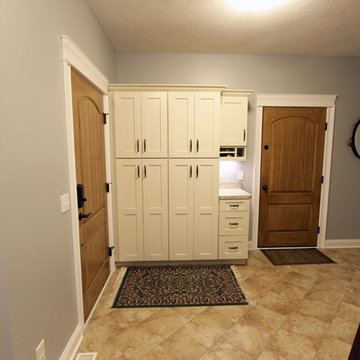
In this mud room, Waypoint Living Spaces 650F Painted Silk/Cherry Bordeaux cabinets and lockers were installed. The countertop is Wilsonart Laminate in Golden Juparana with self edge and 4” backsplash.
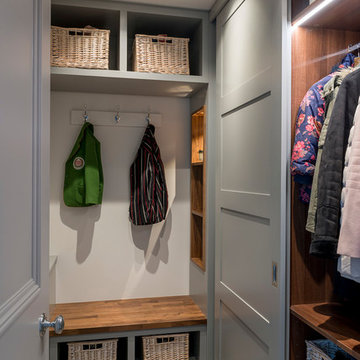
Cloakroom with bespoke joinery by Five Furniture.
Ejemplo de vestíbulo posterior tradicional renovado pequeño con paredes blancas, suelo de madera clara y suelo beige
Ejemplo de vestíbulo posterior tradicional renovado pequeño con paredes blancas, suelo de madera clara y suelo beige
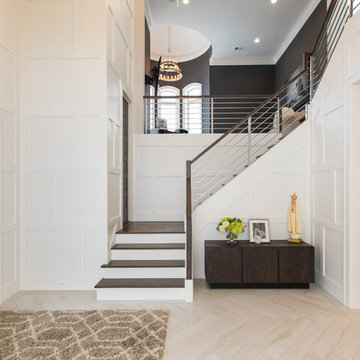
Modelo de distribuidor clásico renovado con paredes blancas, puerta doble, puerta de madera oscura y suelo beige
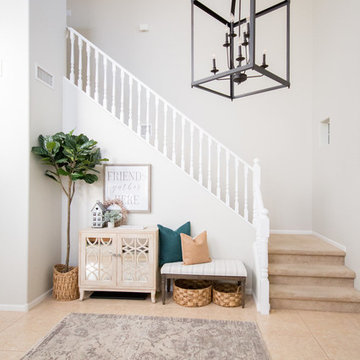
This "friends gather here" sign is a welcoming feel when you arrive at this grand entrance...it has an inviting warm feel that everyone wants to come in and take off their shoes immediately!

Mudroom with open storage.
Mike Krivit Photography
Farrell and Sons Construction
Diseño de vestíbulo posterior clásico renovado de tamaño medio con paredes azules, suelo de baldosas de cerámica, puerta simple, puerta blanca y suelo beige
Diseño de vestíbulo posterior clásico renovado de tamaño medio con paredes azules, suelo de baldosas de cerámica, puerta simple, puerta blanca y suelo beige
1.846 fotos de entradas clásicas renovadas con suelo beige
1