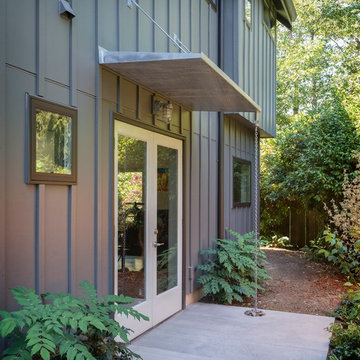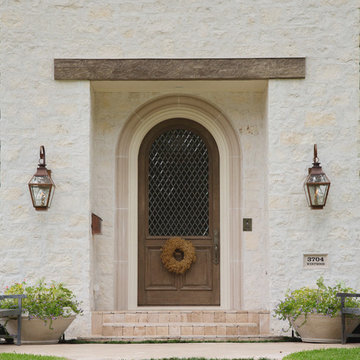53.821 fotos de entradas clásicas renovadas
Filtrar por
Presupuesto
Ordenar por:Popular hoy
161 - 180 de 53.821 fotos
Artículo 1 de 2
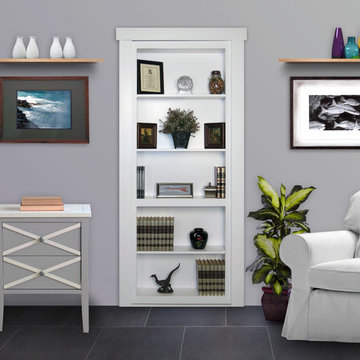
Overview of an entrance to a panic room through a hidden door.
Modelo de entrada clásica renovada grande con puerta simple
Modelo de entrada clásica renovada grande con puerta simple

Foto de vestíbulo clásico renovado pequeño con paredes verdes, suelo de madera en tonos medios, puerta blanca y puerta simple
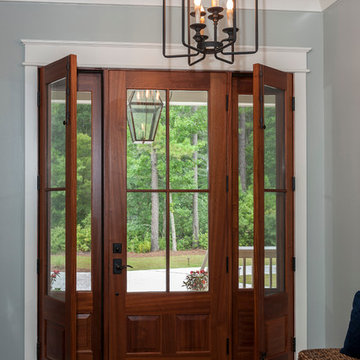
The gorgeous front door leads into the entry hall with lovely hanging lighting. Operable side lights on front door allow even more light in this roomy entry way.
Encuentra al profesional adecuado para tu proyecto
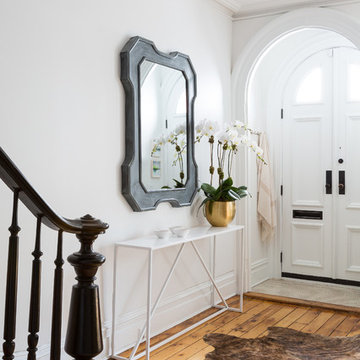
Park Slope Townhouse Foyer
Interior design, custom furniture design & art curation by Chango & Co.
Photography by Ball & Albanese
Diseño de distribuidor clásico renovado grande con paredes blancas, suelo de madera clara, puerta doble y puerta blanca
Diseño de distribuidor clásico renovado grande con paredes blancas, suelo de madera clara, puerta doble y puerta blanca
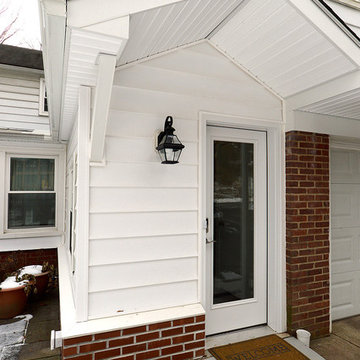
We created a small bump out next to their garage and family room for the mudroom. The difficult aspect here was trying to match the new siding, brick water table and roof with the existing.
Photo Credit: Mike Irby

Ed Butera
Imagen de distribuidor tradicional renovado extra grande con paredes blancas, suelo de mármol, puerta doble y puerta negra
Imagen de distribuidor tradicional renovado extra grande con paredes blancas, suelo de mármol, puerta doble y puerta negra

Statement front entry with a bright Marilyn Monroe piece and lighted ceiling.
Werner Straube Photography
Foto de distribuidor gris tradicional renovado grande con paredes grises, suelo de madera oscura, suelo marrón y bandeja
Foto de distribuidor gris tradicional renovado grande con paredes grises, suelo de madera oscura, suelo marrón y bandeja
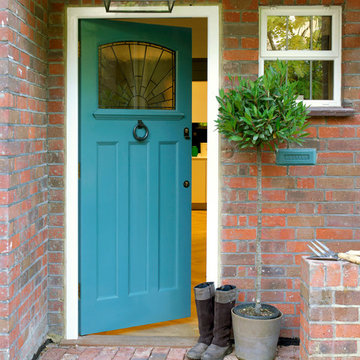
This welcoming front door is a modern reproduction which is in keeping with the 1920's heritage of the house. The lantern is an effective but stylish way to light the area.
CLPM project manager tip - invest well. Front doors should be well made and thermally efficient, as well as stylish. If you live in a rural location or your door is hidden from view then do consider additional security.
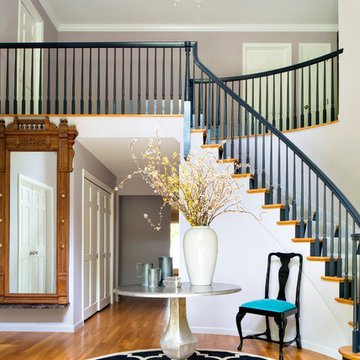
Using a bold Indoor/Outdoor area rug in the entrance foyer is a perfect example illustrating that you do not have to sacrifice practicality for high-design. The silver table from Z Galleries adds a touch of elegance as well as serving as a practical surface to place keys, bags, etc. Bannister, railings and stair risers painted "almost" black" and cause you to gaze up to the chandelier. Wide crown molding was installed and painted in high gloss to contrast with the sophisticated gray-mauve color that was painted on the walls. Photography: Adam Macchia
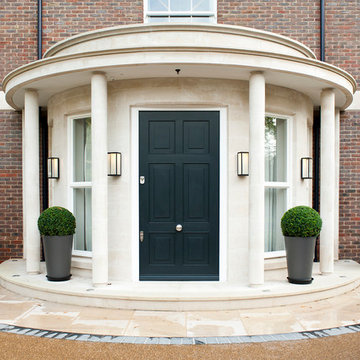
Polly Eltes
Ejemplo de puerta principal tradicional renovada extra grande con puerta negra
Ejemplo de puerta principal tradicional renovada extra grande con puerta negra
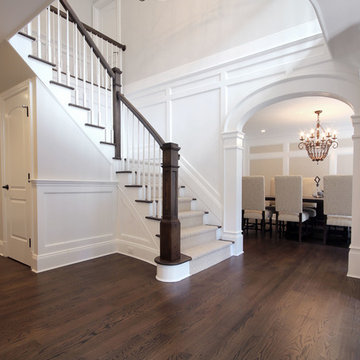
Diseño de distribuidor tradicional renovado de tamaño medio con paredes beige, suelo de madera oscura y suelo marrón
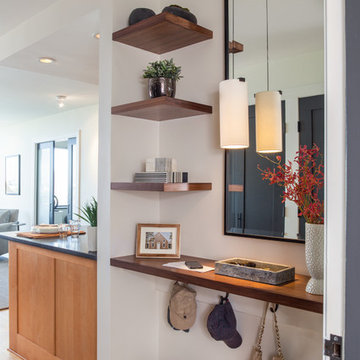
A simply designed Foyer provides a welcome to the home and sets the design tone for what to expect upon entry. Across from 2 large closets, we were able to create an open storage area that is functional but attractive. Kids can easily hang coats, hats, and backpacks on hooks below the floating counter while the open shelves can accommodate baskets with less attractive items that tend to collect at the front door
General Contractor: Lee Kimball
Designer: Tomhill Studio
Photo Credit: Sam Gray
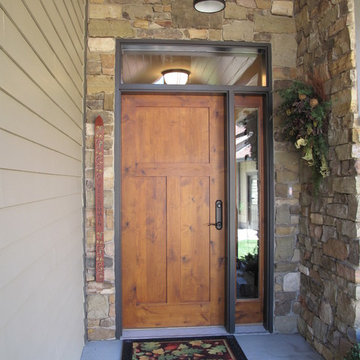
Diseño de puerta principal clásica renovada de tamaño medio con puerta simple y puerta de madera en tonos medios
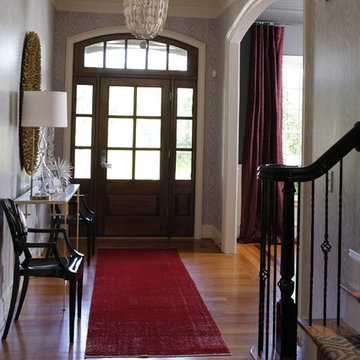
Custom locally built dining table designed by For a family wanting a dramatic entry and dining room, but with requirements that it be an indestructible venue for weekly brunches with guest lists including small children! Our first solution was to create a contrasting border integral to the hardwood floor, in lieu of an area rug. From there, we introduced furniture in resilient materials such as fiberglass chairs and a locally made custom table of Heather's design in reclaimed hardwood, steel and acrylic. Luxurious drapes, dramatic accessories and a chandelier with glimmer added the required panache.
Interior design by Heather Garrett Interior Design. Custom original dining table designed by Heather Garrett available through Heather Garrett Interior Design. Contact us for more information.
Photography by John Bessler
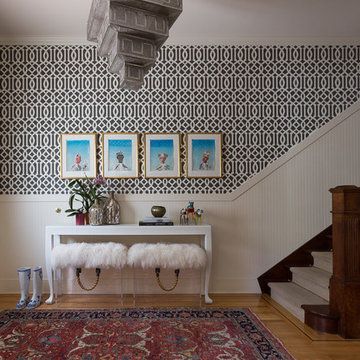
David Duncan Livingston
Imagen de distribuidor tradicional renovado con paredes multicolor, suelo de madera en tonos medios, puerta simple y puerta blanca
Imagen de distribuidor tradicional renovado con paredes multicolor, suelo de madera en tonos medios, puerta simple y puerta blanca
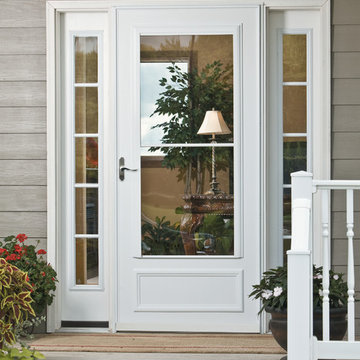
ENJOY THE BREEZE: LARSON Screen Away Storm Doors are designed to increase ventilation, allowing more fresh air inside for greater comfort and reduced cooling costs.
We love how this white storm door matches the sidelights and the railing on this home to give it a put together look that has a timeless feel.
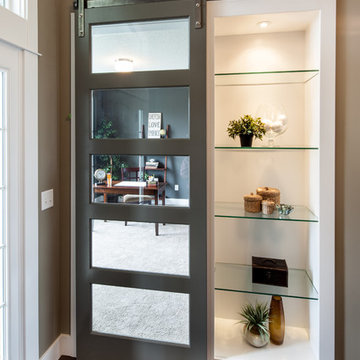
Light Expressions By Shaw
Imagen de puerta principal tradicional renovada de tamaño medio con paredes beige, suelo de madera oscura, puerta simple, puerta blanca y suelo marrón
Imagen de puerta principal tradicional renovada de tamaño medio con paredes beige, suelo de madera oscura, puerta simple, puerta blanca y suelo marrón
53.821 fotos de entradas clásicas renovadas
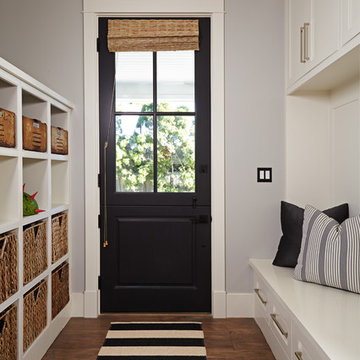
Foto de vestíbulo posterior clásico renovado con paredes grises, suelo de madera en tonos medios, puerta tipo holandesa y puerta negra
9
