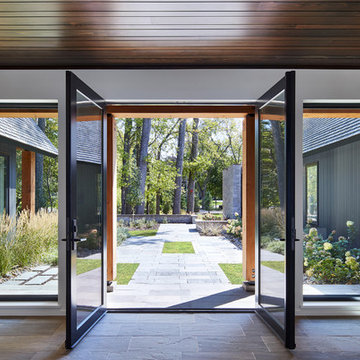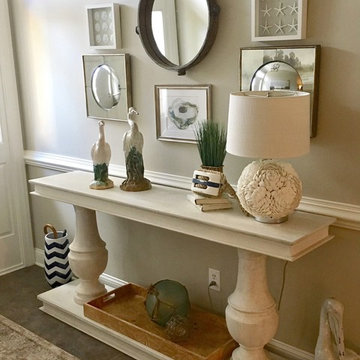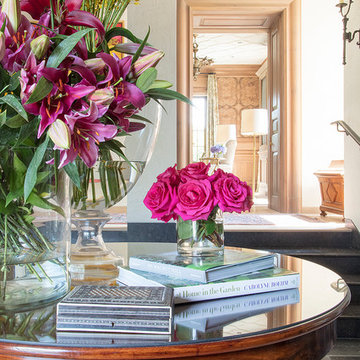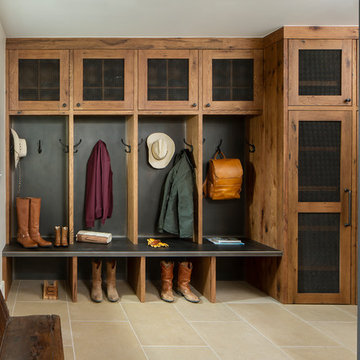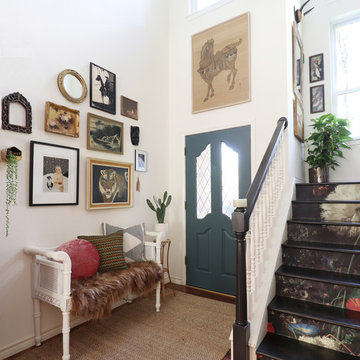501.390 fotos de entradas
Filtrar por
Presupuesto
Ordenar por:Popular hoy
501 - 520 de 501.390 fotos
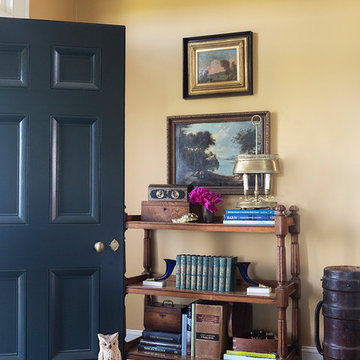
Doyle Coffin Architecture + George Ross, Photographer
Imagen de puerta principal campestre grande con paredes amarillas, suelo de madera en tonos medios, puerta simple, puerta azul y suelo marrón
Imagen de puerta principal campestre grande con paredes amarillas, suelo de madera en tonos medios, puerta simple, puerta azul y suelo marrón
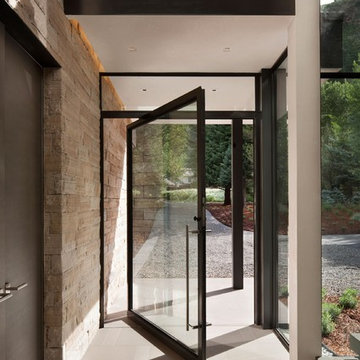
Fork River Residence by architects Rich Pavcek and Charles Cunniffe. Thermally broken steel windows and steel-and-glass pivot door by Dynamic Architectural. Photography by David O. Marlow.
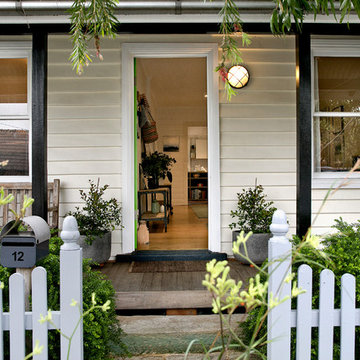
Pilcher Residential
Modelo de puerta principal tradicional con paredes blancas, suelo de madera en tonos medios, puerta simple y suelo marrón
Modelo de puerta principal tradicional con paredes blancas, suelo de madera en tonos medios, puerta simple y suelo marrón
Encuentra al profesional adecuado para tu proyecto
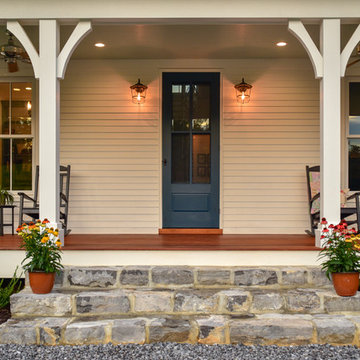
Imagen de puerta principal campestre con paredes beige, puerta simple y puerta azul

Jared Medley
Diseño de vestíbulo posterior tradicional renovado de tamaño medio con paredes blancas, suelo de madera clara, puerta simple, puerta blanca y suelo marrón
Diseño de vestíbulo posterior tradicional renovado de tamaño medio con paredes blancas, suelo de madera clara, puerta simple, puerta blanca y suelo marrón

This home #remodeling project in #YardleyPA included a full kitchen remodel and pantry design, as well as this adjacent entry way, #mudroom, and #laundryroom design. Dura Supreme Cabinetry framed cabinetry in poppy seed color on maple, accented by Richelieu iron handles, creates the ideal mudroom for a busy family. It includes a boot bench, coat rack, and hall tree with hooks, and features a toe kick heater. A recessed key storage cabinet with exposed hinges offers a designated space to keep your keys near the entry way. A brick porcelain tile floor is practical and stylishly accents the cabinetry. The adjacent laundry room includes a utility sink and a handy Lemans pull out corner cabinet storage accessory.

HARIS KENJAR
Foto de distribuidor actual con paredes grises, puerta simple, puerta de madera en tonos medios y suelo beige
Foto de distribuidor actual con paredes grises, puerta simple, puerta de madera en tonos medios y suelo beige
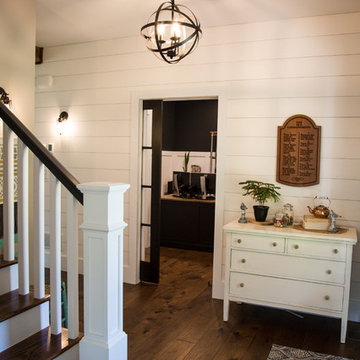
Lutography
Foto de puerta principal de estilo de casa de campo de tamaño medio con paredes beige, suelo de madera en tonos medios, puerta simple, puerta negra y suelo marrón
Foto de puerta principal de estilo de casa de campo de tamaño medio con paredes beige, suelo de madera en tonos medios, puerta simple, puerta negra y suelo marrón
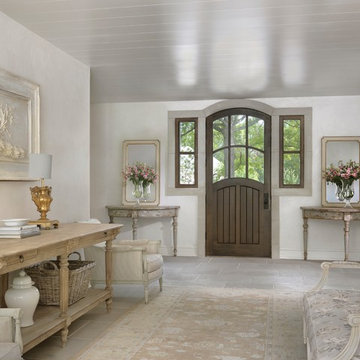
Alise O'Brien
Imagen de distribuidor romántico con puerta simple, puerta de madera oscura, suelo gris y paredes grises
Imagen de distribuidor romántico con puerta simple, puerta de madera oscura, suelo gris y paredes grises
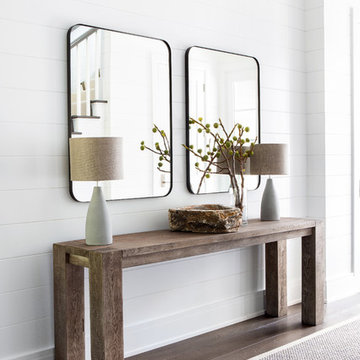
Architectural advisement, Interior Design, Custom Furniture Design & Art Curation by Chango & Co
Photography by Sarah Elliott
See the feature in Rue Magazine
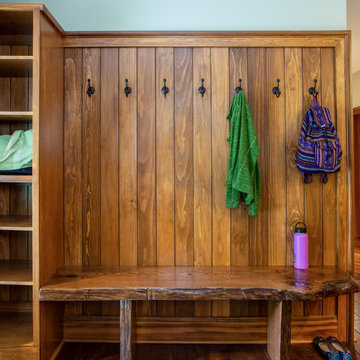
Our clients already had a cottage on Torch Lake that they loved to visit. It was a 1960s ranch that worked just fine for their needs. However, the lower level walkout became entirely unusable due to water issues. After purchasing the lot next door, they hired us to design a new cottage. Our first task was to situate the home in the center of the two parcels to maximize the view of the lake while also accommodating a yard area. Our second task was to take particular care to divert any future water issues. We took necessary precautions with design specifications to water proof properly, establish foundation and landscape drain tiles / stones, set the proper elevation of the home per ground water height and direct the water flow around the home from natural grade / drive. Our final task was to make appealing, comfortable, living spaces with future planning at the forefront. An example of this planning is placing a master suite on both the main level and the upper level. The ultimate goal of this home is for it to one day be at least a 3/4 of the year home and designed to be a multi-generational heirloom.
- Jacqueline Southby Photography

Foto de puerta principal moderna grande con puerta pivotante y puerta de madera oscura

Anna Stathaki
Foto de hall escandinavo de tamaño medio con paredes blancas, suelo de madera pintada, puerta simple, puerta azul y suelo beige
Foto de hall escandinavo de tamaño medio con paredes blancas, suelo de madera pintada, puerta simple, puerta azul y suelo beige

Brian McWeeney
Diseño de puerta principal clásica renovada con suelo de cemento, puerta simple, puerta naranja, paredes beige y suelo beige
Diseño de puerta principal clásica renovada con suelo de cemento, puerta simple, puerta naranja, paredes beige y suelo beige
501.390 fotos de entradas
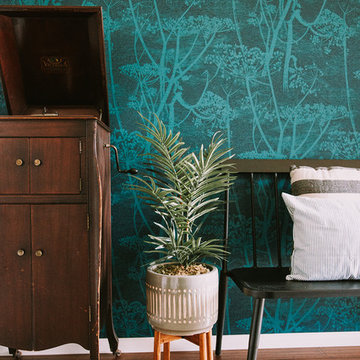
Annie W Photography
Foto de hall de estilo de casa de campo de tamaño medio con suelo de bambú, puerta simple, puerta marrón, suelo marrón y paredes verdes
Foto de hall de estilo de casa de campo de tamaño medio con suelo de bambú, puerta simple, puerta marrón, suelo marrón y paredes verdes
26
