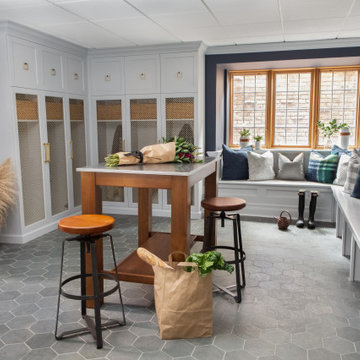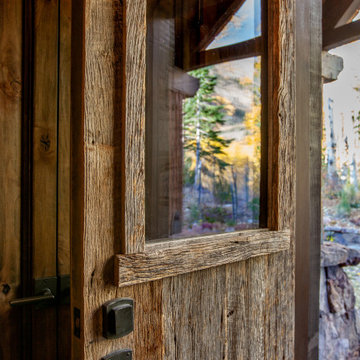501.390 fotos de entradas
Filtrar por
Presupuesto
Ordenar por:Popular hoy
381 - 400 de 501.390 fotos

Modern Mud Room with Floating Charging Station
Ejemplo de vestíbulo posterior minimalista pequeño con paredes blancas, suelo de madera clara, puerta negra y puerta simple
Ejemplo de vestíbulo posterior minimalista pequeño con paredes blancas, suelo de madera clara, puerta negra y puerta simple

Modelo de vestíbulo posterior rural grande con paredes beige y suelo gris
Encuentra al profesional adecuado para tu proyecto
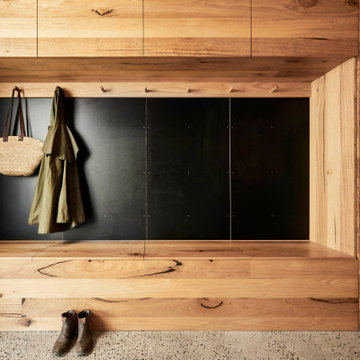
Timber Mud Room - Living on a rural allotment, our clients were in need in of an easy to clean indoor / outdoor transition space.
Diseño de vestíbulo posterior contemporáneo con suelo gris
Diseño de vestíbulo posterior contemporáneo con suelo gris

Our client, with whom we had worked on a number of projects over the years, enlisted our help in transforming her family’s beloved but deteriorating rustic summer retreat, built by her grandparents in the mid-1920’s, into a house that would be livable year-‘round. It had served the family well but needed to be renewed for the decades to come without losing the flavor and patina they were attached to.
The house was designed by Ruth Adams, a rare female architect of the day, who also designed in a similar vein a nearby summer colony of Vassar faculty and alumnae.
To make Treetop habitable throughout the year, the whole house had to be gutted and insulated. The raw homosote interior wall finishes were replaced with plaster, but all the wood trim was retained and reused, as were all old doors and hardware. The old single-glazed casement windows were restored, and removable storm panels fitted into the existing in-swinging screen frames. New windows were made to match the old ones where new windows were added. This approach was inherently sustainable, making the house energy-efficient while preserving most of the original fabric.
Changes to the original design were as seamless as possible, compatible with and enhancing the old character. Some plan modifications were made, and some windows moved around. The existing cave-like recessed entry porch was enclosed as a new book-lined entry hall and a new entry porch added, using posts made from an oak tree on the site.
The kitchen and bathrooms are entirely new but in the spirit of the place. All the bookshelves are new.
A thoroughly ramshackle garage couldn’t be saved, and we replaced it with a new one built in a compatible style, with a studio above for our client, who is a writer.

Foto de vestíbulo posterior campestre grande con paredes grises, suelo de madera oscura, puerta simple y suelo marrón

This mud room entry from the garage immediately grabs attention with the dramatic use of rusted steel I beams as shelving to create a warm welcome to this inviting house.

Foto de puerta principal de estilo de casa de campo extra grande con paredes blancas, suelo de madera clara, puerta simple, puerta de madera en tonos medios y suelo beige

Modelo de entrada tradicional renovada con paredes marrones, suelo de madera en tonos medios, puerta pivotante, puerta de vidrio y suelo marrón

Imagen de puerta principal moderna extra grande con paredes grises, suelo de pizarra, puerta pivotante y puerta de vidrio
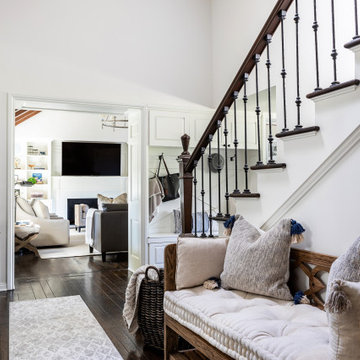
The entryway, living, and dining room in this Chevy Chase home were renovated with structural changes to accommodate a family of five. It features a bright palette, functional furniture, a built-in BBQ/grill, and statement lights.
Project designed by Courtney Thomas Design in La Cañada. Serving Pasadena, Glendale, Monrovia, San Marino, Sierra Madre, South Pasadena, and Altadena.
For more about Courtney Thomas Design, click here: https://www.courtneythomasdesign.com/
To learn more about this project, click here:
https://www.courtneythomasdesign.com/portfolio/home-renovation-la-canada/

This bright mudroom has a beadboard ceiling and a black slate floor. We used trim, or moulding, on the walls to create a paneled look, and cubbies above the window seat. Shelves, the window seat bench and coat hooks provide storage.
The main projects in this Wayne, PA home were renovating the kitchen and the master bathroom, but we also updated the mudroom and the dining room. Using different materials and textures in light colors, we opened up and brightened this lovely home giving it an overall light and airy feel. Interior Designer Larina Kase, of Wayne, PA, used furniture and accent pieces in bright or contrasting colors that really shine against the light, neutral colored palettes in each room.
Rudloff Custom Builders has won Best of Houzz for Customer Service in 2014, 2015 2016, 2017 and 2019. We also were voted Best of Design in 2016, 2017, 2018, 2019 which only 2% of professionals receive. Rudloff Custom Builders has been featured on Houzz in their Kitchen of the Week, What to Know About Using Reclaimed Wood in the Kitchen as well as included in their Bathroom WorkBook article. We are a full service, certified remodeling company that covers all of the Philadelphia suburban area. This business, like most others, developed from a friendship of young entrepreneurs who wanted to make a difference in their clients’ lives, one household at a time. This relationship between partners is much more than a friendship. Edward and Stephen Rudloff are brothers who have renovated and built custom homes together paying close attention to detail. They are carpenters by trade and understand concept and execution. Rudloff Custom Builders will provide services for you with the highest level of professionalism, quality, detail, punctuality and craftsmanship, every step of the way along our journey together.
Specializing in residential construction allows us to connect with our clients early in the design phase to ensure that every detail is captured as you imagined. One stop shopping is essentially what you will receive with Rudloff Custom Builders from design of your project to the construction of your dreams, executed by on-site project managers and skilled craftsmen. Our concept: envision our client’s ideas and make them a reality. Our mission: CREATING LIFETIME RELATIONSHIPS BUILT ON TRUST AND INTEGRITY.
Photo Credit: Jon Friedrich
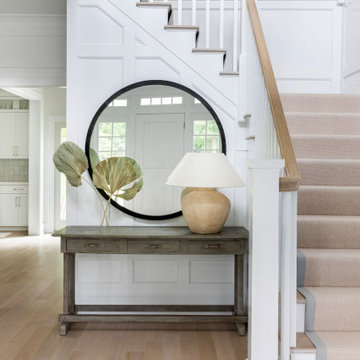
Architecture, Interior Design, Custom Furniture Design & Art Curation by Chango & Co.
Modelo de distribuidor clásico grande con paredes blancas, suelo de madera clara, puerta simple, puerta blanca y suelo marrón
Modelo de distribuidor clásico grande con paredes blancas, suelo de madera clara, puerta simple, puerta blanca y suelo marrón
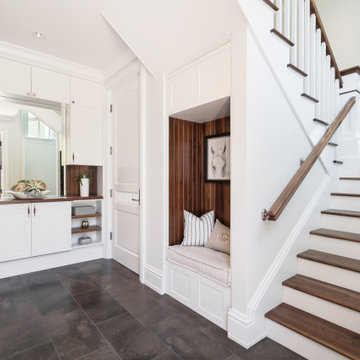
Equestrian style mudroom mimics elegant Barbados barn and tack room. Equipped with benches for seating, built in cabinetry for storage, and coat closet.
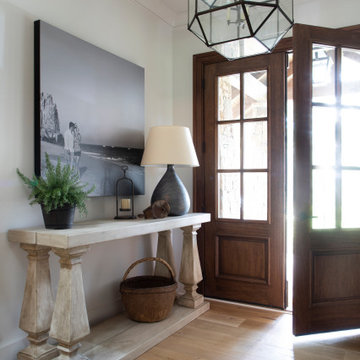
Foto de distribuidor campestre de tamaño medio con paredes blancas, suelo de madera clara, puerta doble, puerta de madera oscura y suelo beige
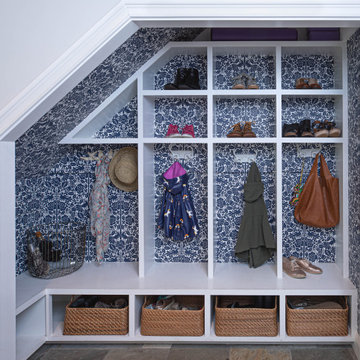
A CT farmhouse gets a modern, colorful update.
Ejemplo de vestíbulo posterior de estilo de casa de campo pequeño con paredes azules, suelo de pizarra, puerta simple, puerta marrón y suelo gris
Ejemplo de vestíbulo posterior de estilo de casa de campo pequeño con paredes azules, suelo de pizarra, puerta simple, puerta marrón y suelo gris

Today’s basements are much more than dark, dingy spaces or rec rooms of years ago. Because homeowners are spending more time in them, basements have evolved into lower-levels with distinctive spaces, complete with stone and marble fireplaces, sitting areas, coffee and wine bars, home theaters, over sized guest suites and bathrooms that rival some of the most luxurious resort accommodations.
Gracing the lakeshore of Lake Beulah, this homes lower-level presents a beautiful opening to the deck and offers dynamic lake views. To take advantage of the home’s placement, the homeowner wanted to enhance the lower-level and provide a more rustic feel to match the home’s main level, while making the space more functional for boating equipment and easy access to the pier and lakefront.
Jeff Auberger designed a seating area to transform into a theater room with a touch of a button. A hidden screen descends from the ceiling, offering a perfect place to relax after a day on the lake. Our team worked with a local company that supplies reclaimed barn board to add to the decor and finish off the new space. Using salvaged wood from a corn crib located in nearby Delavan, Jeff designed a charming area near the patio door that features two closets behind sliding barn doors and a bench nestled between the closets, providing an ideal spot to hang wet towels and store flip flops after a day of boating. The reclaimed barn board was also incorporated into built-in shelving alongside the fireplace and an accent wall in the updated kitchenette.
Lastly the children in this home are fans of the Harry Potter book series, so naturally, there was a Harry Potter themed cupboard under the stairs created. This cozy reading nook features Hogwartz banners and wizarding wands that would amaze any fan of the book series.
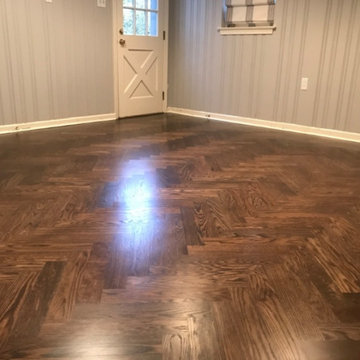
Imagen de distribuidor tradicional renovado pequeño con paredes grises, suelo de madera oscura, puerta simple, puerta blanca y suelo marrón
501.390 fotos de entradas
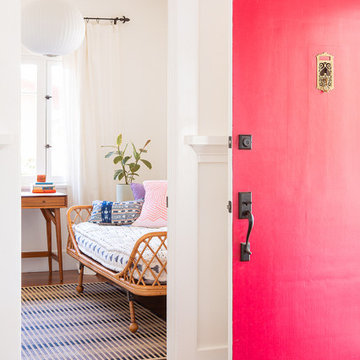
Original Front Door in a Raspberry Farrow & Ball hue, with new Handset lock, and vintage Speakeasy peephole brought the whole area to life.
Ejemplo de entrada de estilo americano con paredes blancas, suelo de madera oscura, puerta simple, puerta roja y suelo marrón
Ejemplo de entrada de estilo americano con paredes blancas, suelo de madera oscura, puerta simple, puerta roja y suelo marrón
20
