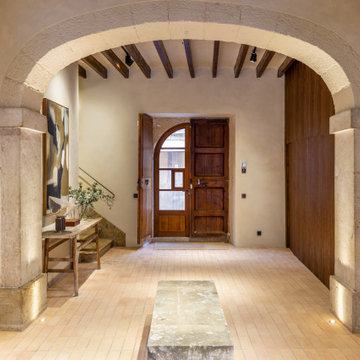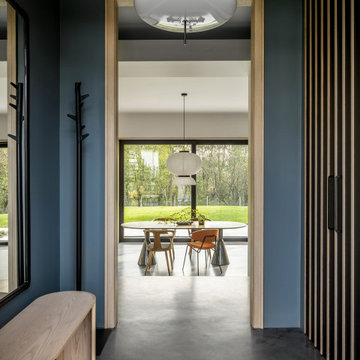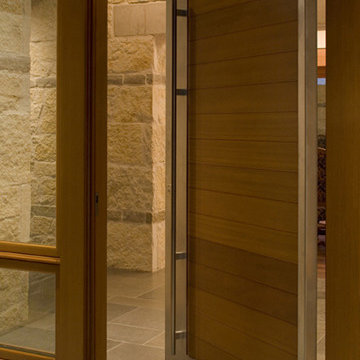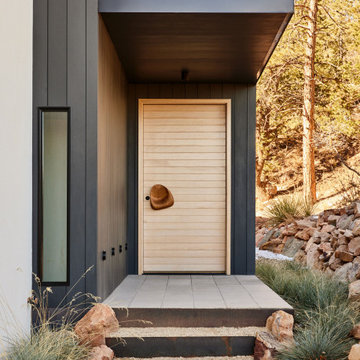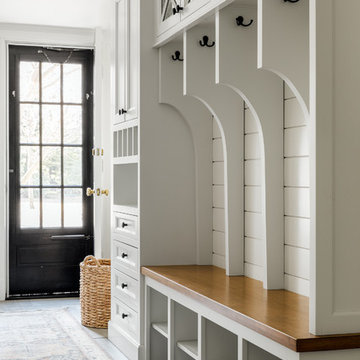502.421 fotos de entradas
Filtrar por
Presupuesto
Ordenar por:Popular hoy
1 - 20 de 502.421 fotos
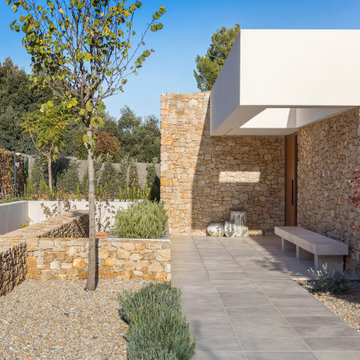
El volumen orientado al sur incluye el porche y las zonas públicas —salón, comedor y cocina—, y el otro reúne las zonas privadas —dos suites, dos dormitorios infantiles y dos baños—, orientadas al sur y al este. Entre ambos bloques se ubica el núcleo de acceso, que los conecta con la zona intermedia y se abre hacia un patio contemplativo.
Fotografía: Jordi Anguera.
Encuentra al profesional adecuado para tu proyecto

Ejemplo de vestíbulo posterior tradicional de tamaño medio con paredes azules y suelo gris
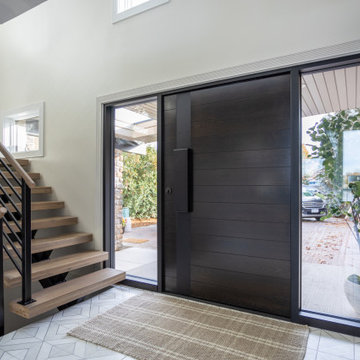
Before we came in, the foyer had no wow factor and didn’t say much about the home. So to fix that, we started by adding a hefty white oak pivot door with large sidelights to let in lots of light. This custom door is a deep, dark chocolate brown stain that complements the custom distressed and stained oak hardwood flooring we installed. In sum, the whole front door unit, including the glass sidelights, is 10 feet long!
Typically, I prefer to install the same flooring throughout a house for continuity. But here, our clients wanted to pack a punch with a statement tile. Plus, being on a lake, they have lots of messy foot traffic passing through, so they wanted a more durable material. They chose to splurge on this tile, a thassos marble with stainless steel grout inlays, but I think it was worth it.
As per the Scandi style, the husband really pushed for a floating staircase, so we designed a 3-floor floating tread staircase connecting the main floor, upstairs, and basement. Truthfully, this was an intense, dangerous install, but we got it done for our clients!
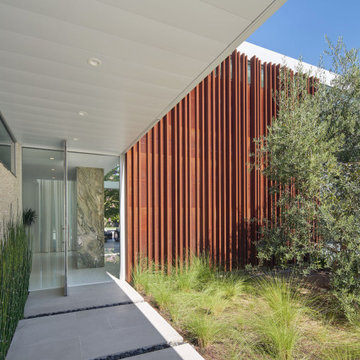
The Atherton House is a family compound for a professional couple in the tech industry, and their two teenage children. After living in Singapore, then Hong Kong, and building homes there, they looked forward to continuing their search for a new place to start a life and set down roots.
The site is located on Atherton Avenue on a flat, 1 acre lot. The neighboring lots are of a similar size, and are filled with mature planting and gardens. The brief on this site was to create a house that would comfortably accommodate the busy lives of each of the family members, as well as provide opportunities for wonder and awe. Views on the site are internal. Our goal was to create an indoor- outdoor home that embraced the benign California climate.
The building was conceived as a classic “H” plan with two wings attached by a double height entertaining space. The “H” shape allows for alcoves of the yard to be embraced by the mass of the building, creating different types of exterior space. The two wings of the home provide some sense of enclosure and privacy along the side property lines. The south wing contains three bedroom suites at the second level, as well as laundry. At the first level there is a guest suite facing east, powder room and a Library facing west.
The north wing is entirely given over to the Primary suite at the top level, including the main bedroom, dressing and bathroom. The bedroom opens out to a roof terrace to the west, overlooking a pool and courtyard below. At the ground floor, the north wing contains the family room, kitchen and dining room. The family room and dining room each have pocketing sliding glass doors that dissolve the boundary between inside and outside.
Connecting the wings is a double high living space meant to be comfortable, delightful and awe-inspiring. A custom fabricated two story circular stair of steel and glass connects the upper level to the main level, and down to the basement “lounge” below. An acrylic and steel bridge begins near one end of the stair landing and flies 40 feet to the children’s bedroom wing. People going about their day moving through the stair and bridge become both observed and observer.
The front (EAST) wall is the all important receiving place for guests and family alike. There the interplay between yin and yang, weathering steel and the mature olive tree, empower the entrance. Most other materials are white and pure.
The mechanical systems are efficiently combined hydronic heating and cooling, with no forced air required.
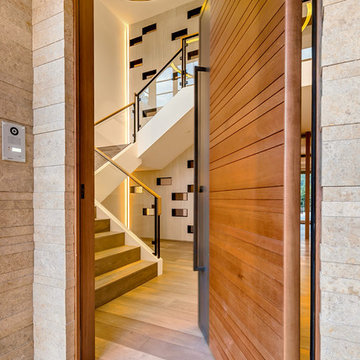
mark pinkerton vi360 photography
Diseño de puerta principal moderna extra grande con paredes blancas, suelo de madera en tonos medios, puerta pivotante y puerta de madera en tonos medios
Diseño de puerta principal moderna extra grande con paredes blancas, suelo de madera en tonos medios, puerta pivotante y puerta de madera en tonos medios
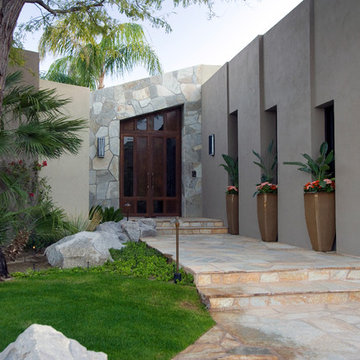
The front entry to this desert home features three planters that are partially shaded. While the landscape includes small plots of grass, drought-resistant plants are primarily used around this modern home.
Brett Drury Architectural Photography
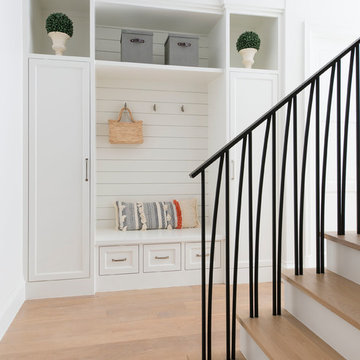
Ejemplo de vestíbulo posterior mediterráneo con paredes blancas, suelo de madera clara y suelo beige
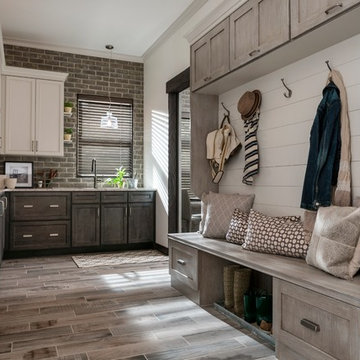
Imagen de vestíbulo posterior clásico renovado con paredes blancas y suelo marrón

Imagen de vestíbulo posterior grande con paredes grises, suelo de ladrillo y suelo gris

The walk-through mudroom entrance from the garage to the kitchen is both stylish and functional. We created several drop zones for life's accessories.

inviting foyer. Soft blues and French oak floors lead into the great room
Diseño de distribuidor tradicional renovado extra grande con paredes azules, puerta doble y puerta de madera clara
Diseño de distribuidor tradicional renovado extra grande con paredes azules, puerta doble y puerta de madera clara

Gray lockers with navy baskets are the perfect solution to all storage issues
Foto de vestíbulo posterior clásico renovado pequeño con paredes grises, suelo de baldosas de porcelana, puerta simple, puerta negra y suelo gris
Foto de vestíbulo posterior clásico renovado pequeño con paredes grises, suelo de baldosas de porcelana, puerta simple, puerta negra y suelo gris

Modern Farmhouse designed for entertainment and gatherings. French doors leading into the main part of the home and trim details everywhere. Shiplap, board and batten, tray ceiling details, custom barrel tables are all part of this modern farmhouse design.
Half bath with a custom vanity. Clean modern windows. Living room has a fireplace with custom cabinets and custom barn beam mantel with ship lap above. The Master Bath has a beautiful tub for soaking and a spacious walk in shower. Front entry has a beautiful custom ceiling treatment.
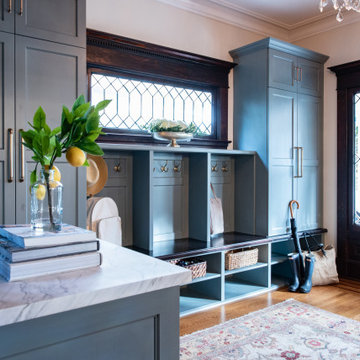
Modelo de distribuidor clásico renovado de tamaño medio con puerta simple, puerta de madera oscura, suelo marrón, paredes beige y suelo de madera en tonos medios
502.421 fotos de entradas
1
