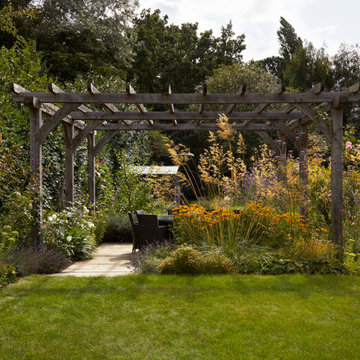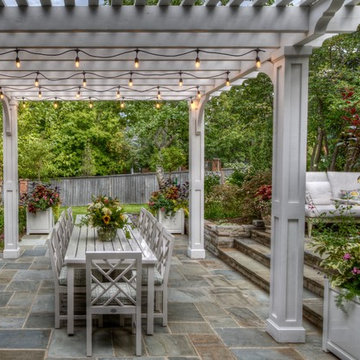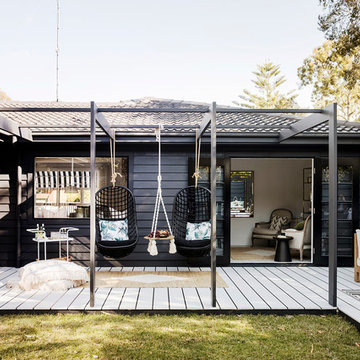Filtrar por
Presupuesto
Ordenar por:Popular hoy
1 - 20 de 41.173 fotos

Modelo de terraza actual de tamaño medio en azotea con pérgola, barandilla de metal y iluminación

Photo by Samantha Robison
Diseño de patio tradicional renovado pequeño en patio trasero con adoquines de piedra natural y pérgola
Diseño de patio tradicional renovado pequeño en patio trasero con adoquines de piedra natural y pérgola
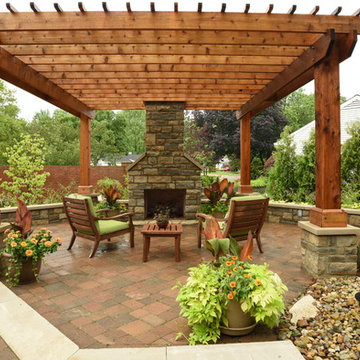
Daniel Feldkamp @ Visual Edge Imaging
Modelo de patio tradicional renovado grande en patio trasero con adoquines de ladrillo y pérgola
Modelo de patio tradicional renovado grande en patio trasero con adoquines de ladrillo y pérgola

The villa spread over a plot of 28,000 Sqft in South Goa was built along with two guest bungalow in the plot. This is when ZERO9 was approached to do the interiors and landscape for the villa with some basic details for the external facade. The space was to be kept simple, elegant and subtle as it was to be lived in daily and not to be treated as second home. Functionality and maintenance free design was expected.
The entrance foyer is complimented with a 8’ wide verandah that hosts lazy chairs and plants making it a perfect spot to spend an entire afternoon. The driveway is paved with waste granite stones with a chevron pattern. The living room spreads over an impressive 1500 Sqft of a double height space connected with the staircase, dining area and entertainment zone. The entertainment zone was divided with a interesting grid partition to create a privacy factor as well as a visual highlight. The main seating is designed with subtle elegance with leather backing and wooden edge. The double height wall dons an exotic aged veneer with a bookmatch forms an artwork in itself. The dining zone is in within the open zone accessible the living room and the kitchen as well.
The Dining table in white marble creates a non maintenance table top at the same time displays elegance. The Entertainment Room on ground floor is mainly used as a family sit out as it is easily accessible to grandmothers room on the ground floor with a breezy view of the lawn, gazebo and the unending paddy fields. The grand mothers room with a simple pattern of light veneer creates a visual pattern for the bed back as well as the wardrobe. The spacious kitchen with beautiful morning light has the island counter in the centre making it more functional to cater when guests are visiting.
The floor floor consists of a foyer which leads to master bedroom, sons bedroom, daughters bedroom and a common terrace which is mainly used as a breakfast and snacks area as well. The master room with the balcony overlooking the paddy field view is treated with cosy wooden flooring and lush veneer with golden panelling. The experience of luxury in abundance of nature is well seen and felt in this room. The master bathroom has a spacious walk in closet with an island unit to hold the accessories. The light wooden flooring in the Sons room is well complimented with veneer and brown mirror on the bed back makes a perfect base to the blue bedding. The cosy sitout corner is a perfect reading corner for this booklover. The sons bedroom also has a walk in closet. The daughters room with a purple fabric panelling compliments the grey tones. The visibility of the banyan tree from this room fills up the space with greenery. The terrace on first floor is well complimented with a angular grid pergola which casts beautiful shadows through the day. The lines create a dramatic angular pattern and cast over the faux lawn. The space is mainly used for grandchildren to hangout while the family catches up on snacks.
The second floor is an party room supported with a bar, projector screen and a terrace overlooking the paddy fields and sunset view. This room pops colour in every single frame. The beautiful blend of inside and outside makes this space unique in itself.
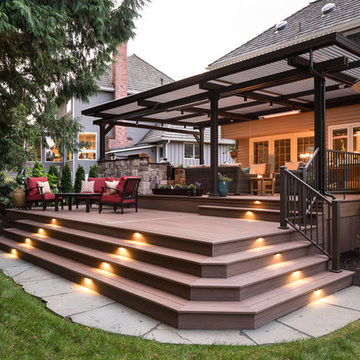
Modelo de terraza tradicional renovada grande en patio trasero con cocina exterior y pérgola
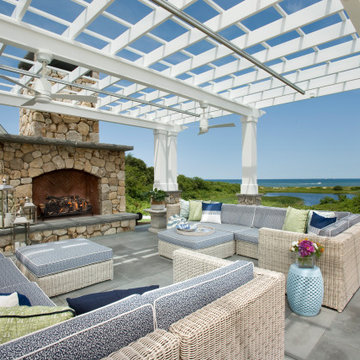
Modelo de patio costero grande en patio trasero con chimenea, pérgola y suelo de baldosas

AquaTerra Outdoors was hired to bring life to the outdoors of the new home. When it came time to design the space we were challenged with the tight space of the backyard. We worked through the concepts and we were able to incorporate a new pool with spa, custom water feature wall, Ipe wood deck, outdoor kitchen, custom steel and Ipe wood shade arbor and fire pit. We also designed and installed all the landscaping including the custom steel planter.
Photography: Wade Griffith
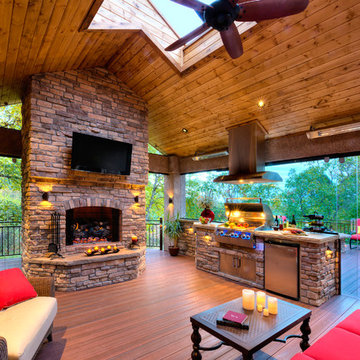
Foto de terraza tradicional grande en patio trasero con cocina exterior y pérgola
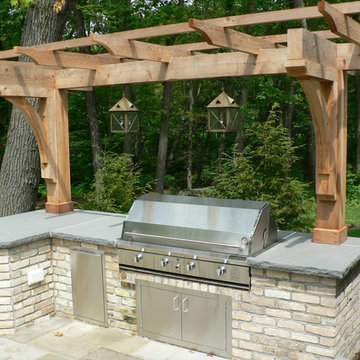
A large ProFire gas grill along with trash pull out is integrated within this masonry grill station. The grill station is surrounded with recovered Cream City bricks and topped with cut bluestone coping. A cedar arbor is integrated and makes an ideal location to hang two custom, high voltage electric lanterns.

Unlimited Style Photography
Imagen de patio contemporáneo pequeño en patio trasero con brasero y pérgola
Imagen de patio contemporáneo pequeño en patio trasero con brasero y pérgola

Ejemplo de patio marinero grande en patio lateral con cocina exterior, losas de hormigón y pérgola

Photo by Mellon Studio
Modelo de patio marinero con chimenea, suelo de baldosas y pérgola
Modelo de patio marinero con chimenea, suelo de baldosas y pérgola
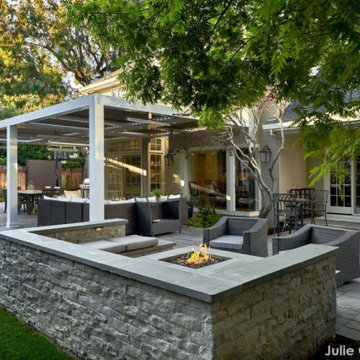
Does it feel like something is missing from your outdoor living space?
Check out our adjustable louvered pergolas the enhance your space while making it more functional than ever before. Unlike traditional pergolas, this one is capable of providing sun, shade and shelter with just the touch of a button.
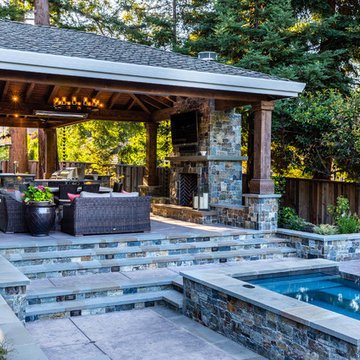
This elevated pavilion also allows you to overlook the rest of your property, admiring your great outdoor living space.
Diseño de patio rústico en patio trasero con cocina exterior y pérgola
Diseño de patio rústico en patio trasero con cocina exterior y pérgola
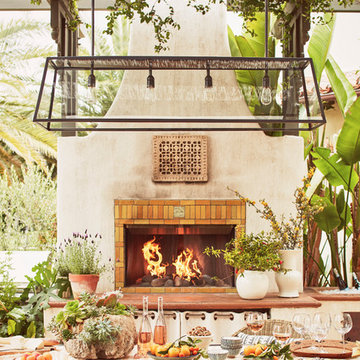
Courtyard Dining Room
Modelo de patio mediterráneo grande en patio con chimenea, suelo de baldosas y pérgola
Modelo de patio mediterráneo grande en patio con chimenea, suelo de baldosas y pérgola
41.173 fotos de exteriores con pérgola
1





