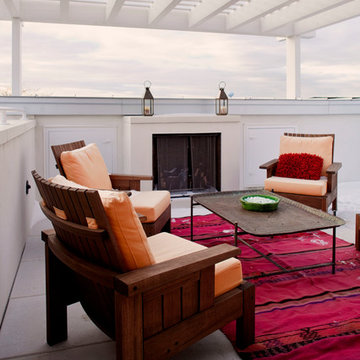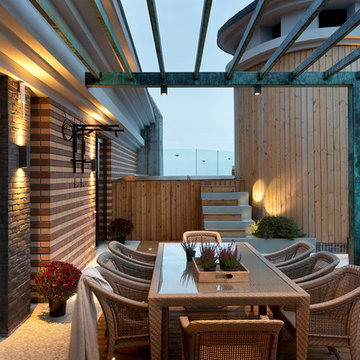Filtrar por
Presupuesto
Ordenar por:Popular hoy
1 - 20 de 192 fotos
Artículo 1 de 3

Outdoor entertainment area with pergola and string lights
Ejemplo de terraza de estilo de casa de campo grande en patio trasero con pérgola y iluminación
Ejemplo de terraza de estilo de casa de campo grande en patio trasero con pérgola y iluminación

Unique opportunity to live your best life in this architectural home. Ideally nestled at the end of a serene cul-de-sac and perfectly situated at the top of a knoll with sweeping mountain, treetop, and sunset views- some of the best in all of Westlake Village! Enter through the sleek mahogany glass door and feel the awe of the grand two story great room with wood-clad vaulted ceilings, dual-sided gas fireplace, custom windows w/motorized blinds, and gleaming hardwood floors. Enjoy luxurious amenities inside this organic flowing floorplan boasting a cozy den, dream kitchen, comfortable dining area, and a masterpiece entertainers yard. Lounge around in the high-end professionally designed outdoor spaces featuring: quality craftsmanship wood fencing, drought tolerant lush landscape and artificial grass, sleek modern hardscape with strategic landscape lighting, built in BBQ island w/ plenty of bar seating and Lynx Pro-Sear Rotisserie Grill, refrigerator, and custom storage, custom designed stone gas firepit, attached post & beam pergola ready for stargazing, cafe lights, and various calming water features—All working together to create a harmoniously serene outdoor living space while simultaneously enjoying 180' views! Lush grassy side yard w/ privacy hedges, playground space and room for a farm to table garden! Open concept luxe kitchen w/SS appliances incl Thermador gas cooktop/hood, Bosch dual ovens, Bosch dishwasher, built in smart microwave, garden casement window, customized maple cabinetry, updated Taj Mahal quartzite island with breakfast bar, and the quintessential built-in coffee/bar station with appliance storage! One bedroom and full bath downstairs with stone flooring and counter. Three upstairs bedrooms, an office/gym, and massive bonus room (with potential for separate living quarters). The two generously sized bedrooms with ample storage and views have access to a fully upgraded sumptuous designer bathroom! The gym/office boasts glass French doors, wood-clad vaulted ceiling + treetop views. The permitted bonus room is a rare unique find and has potential for possible separate living quarters. Bonus Room has a separate entrance with a private staircase, awe-inspiring picture windows, wood-clad ceilings, surround-sound speakers, ceiling fans, wet bar w/fridge, granite counters, under-counter lights, and a built in window seat w/storage. Oversized master suite boasts gorgeous natural light, endless views, lounge area, his/hers walk-in closets, and a rustic spa-like master bath featuring a walk-in shower w/dual heads, frameless glass door + slate flooring. Maple dual sink vanity w/black granite, modern brushed nickel fixtures, sleek lighting, W/C! Ultra efficient laundry room with laundry shoot connecting from upstairs, SS sink, waterfall quartz counters, and built in desk for hobby or work + a picturesque casement window looking out to a private grassy area. Stay organized with the tastefully handcrafted mudroom bench, hooks, shelving and ample storage just off the direct 2 car garage! Nearby the Village Homes clubhouse, tennis & pickle ball courts, ample poolside lounge chairs, tables, and umbrellas, full-sized pool for free swimming and laps, an oversized children's pool perfect for entertaining the kids and guests, complete with lifeguards on duty and a wonderful place to meet your Village Homes neighbors. Nearby parks, schools, shops, hiking, lake, beaches, and more. Live an intentionally inspired life at 2228 Knollcrest — a sprawling architectural gem!

Foto: Andrea Keidel
Foto de terraza actual grande en azotea con jardín vertical y pérgola
Foto de terraza actual grande en azotea con jardín vertical y pérgola
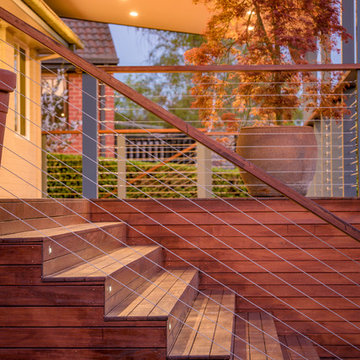
This project features a merbau deck, stairs & handrail with stainless steel wire infill. The pergola has been pitched off the external frame of the house using a Colorbond roof. The ceiling has been sheeted in Aquacheck gyprock with LED downlights.
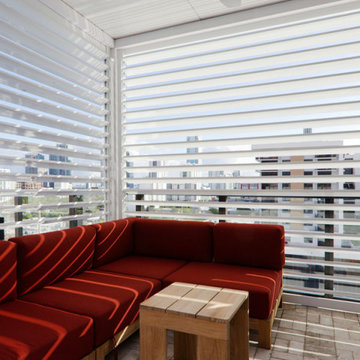
The team was challenged by the Arlo Hotel Wynwood to maximize the luxurious feel of its resort cabanas. To achieve this, each pool cabana was designed with a custom Azenco R-Shade fixed roof pergola. Azenco designers engineered a new style of privacy wall that opens and closes manually with added flexibility to the fixed-roof design. This innovation facilitates the tropical breeze when open and provides privacy when closed. These cabanas are perfect for architects and contractors seeking a professional yet luxurious atmosphere.
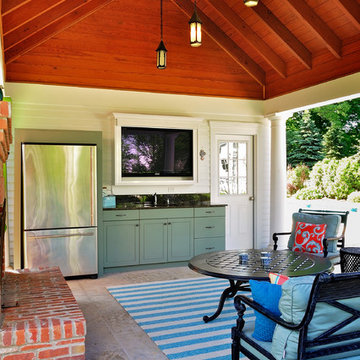
Foto de patio clásico grande en patio trasero con cocina exterior, adoquines de hormigón y pérgola
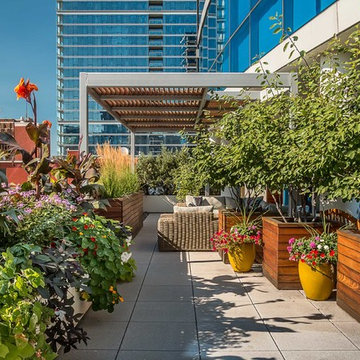
The large, irrigated containers and well-selected plant materials thrive on the sunny roof deck.
Photo courtesy Van Inwegen Digital Arts
Modelo de terraza actual en azotea con pérgola
Modelo de terraza actual en azotea con pérgola
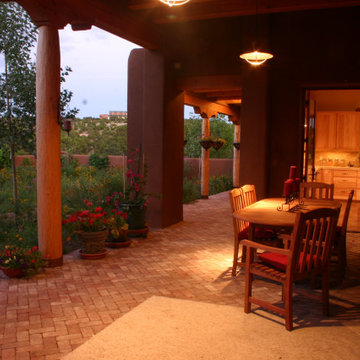
Imagen de patio de estilo americano de tamaño medio en patio trasero con adoquines de ladrillo y pérgola
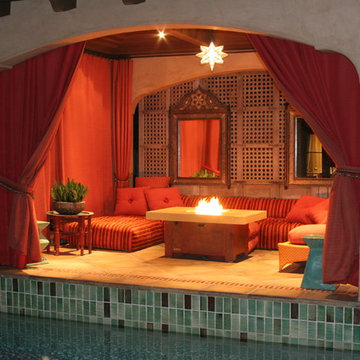
Outdoor fire pit with acid washed copper base and granite top
Ejemplo de patio mediterráneo de tamaño medio en patio trasero con brasero, suelo de baldosas y pérgola
Ejemplo de patio mediterráneo de tamaño medio en patio trasero con brasero, suelo de baldosas y pérgola
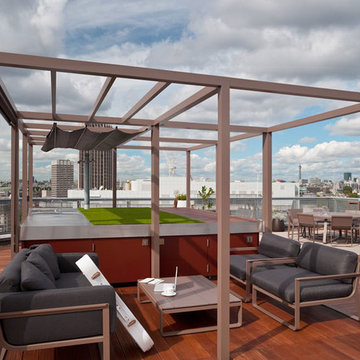
London Penthouse Apartment Top Terrace. Outdoor kitchenette, dining and lounging space. Dumb waiter link to kitchen below. Storage box, fridges, BBQ etc. Sound system and external programmable lighting.
Photography by Duncan Smith
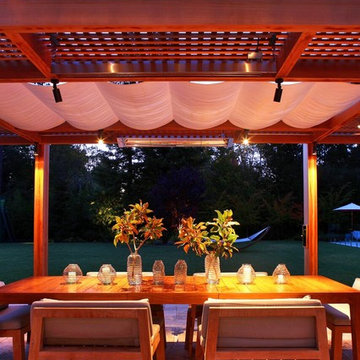
Diseño de patio actual grande en patio trasero con suelo de baldosas y pérgola
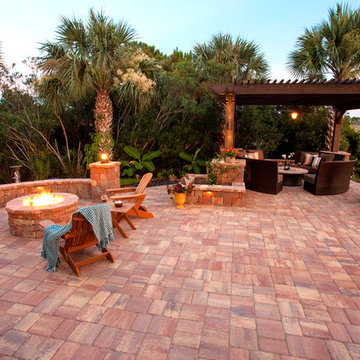
This backyard retreat is the perfect place to get away from it all. Whether dining in the lounge area, or relaxing by the fireplace, this luxurious outdoor space is sure to make your backyard feel like home.
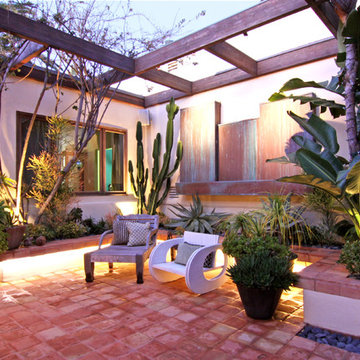
Shelley Gardea Photography © 2012 Houzz
Diseño de patio tropical con pérgola
Diseño de patio tropical con pérgola
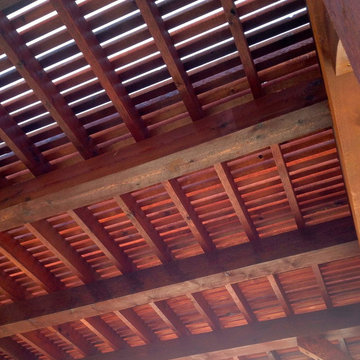
24’ X 16’ Western Red Cedar Pergola built by 806 Outdoors and installed at the Hamker Ranch in Canadian, TX
Modelo de patio rural de tamaño medio en patio lateral con cocina exterior, suelo de hormigón estampado y pérgola
Modelo de patio rural de tamaño medio en patio lateral con cocina exterior, suelo de hormigón estampado y pérgola
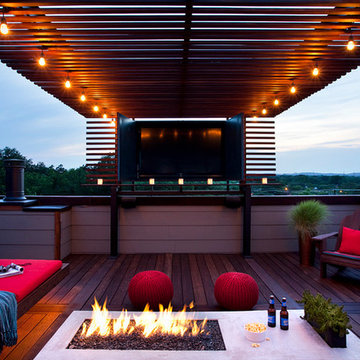
This photo shows the same view with the cabinets open displaying the entertainment system. The custom fire pit table is made out of lueder's limestone and steel.
Photo by Ryann Ford.
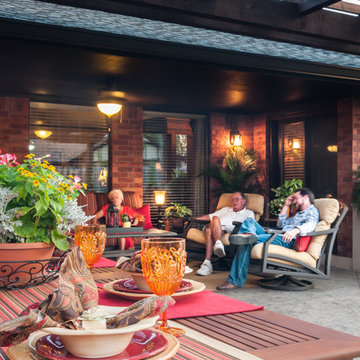
A covered porch provides a place for the homeowners to enjoy the space even when the weather is not ideal. A custom cedar TV cabinet was installed with a flat screen so the space would be utilized on game day.
Jason Wallace Photography

This custom roof deck in Manhattan's Chelsea neighborhood features lightweight aluminum decking, ipe planters, an ipe and metal pergola, and ipe benches with built-in storage under the seats. Few woods can match the natural beauty of ipe (pronounced ee-pey), a hardwood with a 30-year life expectancy. These pictures were taken in early spring, before the leaves have filled out on the trees. Plantings include coralbark maples, hornbeams, pink cherry trees, crape myrtles, and feather grasses. The planters include LED up-lighting and automated drip irrigation lines. Read more about our projects on my blog, www.amberfreda.com.
192 fotos de exteriores rojos con pérgola
1





