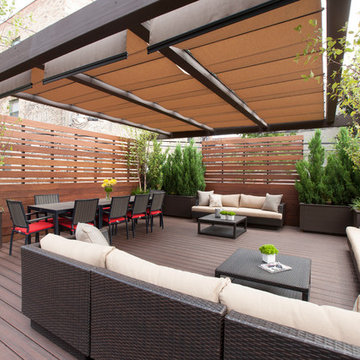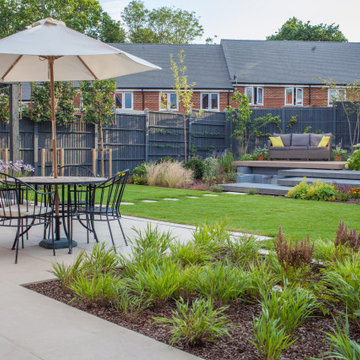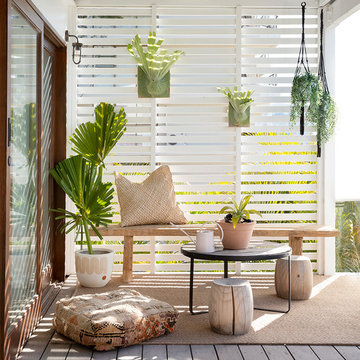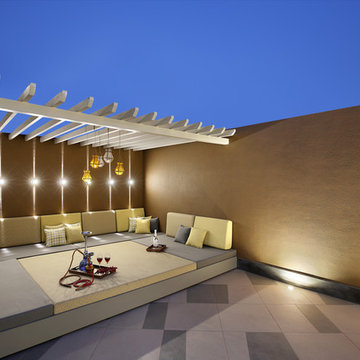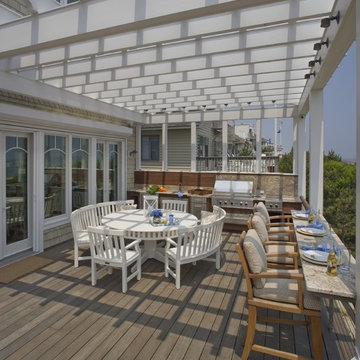Filtrar por
Presupuesto
Ordenar por:Popular hoy
1 - 20 de 384 fotos
Artículo 1 de 3

Modelo de terraza actual de tamaño medio en azotea con pérgola, barandilla de metal y iluminación

Diseño de patio campestre extra grande en patio trasero con adoquines de hormigón y pérgola

Diseño de terraza mediterránea con pérgola, barandilla de metal y iluminación

PixelProFoto
Ejemplo de patio retro grande en patio lateral con losas de hormigón y pérgola
Ejemplo de patio retro grande en patio lateral con losas de hormigón y pérgola

This rooftop garden on Manhattan's Upper East Side features an ipe pergola and fencing that provides both shade and privacy to a seating area. Plantings include spiral junipers and boxwoods in terra cotta and Corten steel planters. Wisteria vines grow up custom-built lattices. See more of our projects at www.amberfreda.com.

Samuel Moore, owner of Consilium Hortus, is renowned for creating beautiful, bespoke outdoor spaces which are designed specifically to meet his client’s tastes. Taking inspiration from landscapes, architecture, art, design and nature, Samuel meets briefs and creates stunning projects in gardens and spaces of all sizes.
This recent project in Colchester, Essex, had a brief to create a fully equipped outdoor entertaining area. With a desire for an extension of their home, Samuel has created a space that can be enjoyed throughout the seasons.
A louvered pergola covers the full length of the back of the house. Despite being a permanent structural cover, the roof, which can turn 160 degrees, enables the sun to be chased as it moves throughout the day. Heaters and lights have been incorporated for those colder months, so those chillier days and evenings can still be spent outdoors. The slatted feature wall, not only matches the extended outdoor table but also provides a backdrop for the Outdoor Kitchen drawing out its Iroko Hardwood details.
For a couple who love to entertain, it was obvious that a trio of cooking appliances needed to be incorporated into the outdoor kitchen design. Featuring our Gusto, the Bull BBQ and the Deli Vita Pizza Oven, the pair and their guests are spoilt for choice when it comes to alfresco dining. The addition of our single outdoor fridge also ensures that glasses are never empty, whatever the tipple.

Maryland Landscaping, Twilight, Pool, Pavillion, Pergola, Spa, Whirlpool, Outdoor Kitchen, Front steps by Wheats Landscaping
Foto de patio tradicional renovado extra grande en patio trasero con adoquines de hormigón y pérgola
Foto de patio tradicional renovado extra grande en patio trasero con adoquines de hormigón y pérgola

L'espace pergola offre un peu d'ombrage aux banquettes sur mesure
Imagen de terraza marinera grande en azotea con jardín de macetas y pérgola
Imagen de terraza marinera grande en azotea con jardín de macetas y pérgola

Photography: Rett Peek
Foto de patio tradicional de tamaño medio en patio trasero con gravilla y pérgola
Foto de patio tradicional de tamaño medio en patio trasero con gravilla y pérgola

Modelo de patio tradicional de tamaño medio en patio trasero con adoquines de piedra natural y pérgola
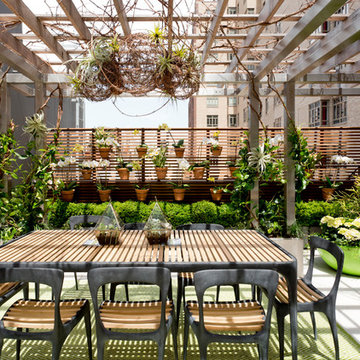
Photo: Rikki Snyder © 2016 Houzz
Diseño de terraza contemporánea grande en azotea con jardín de macetas y pérgola
Diseño de terraza contemporánea grande en azotea con jardín de macetas y pérgola

Foto de balcones clásico de tamaño medio con pérgola y privacidad

Teamwork makes the dream work, as they say. And what a dream; this is the acme of a Surrey suburban townhouse garden. The team behind the teamwork of this masterpiece in Oxshott, Surrey, are Raine Garden Design Ltd, Bushy Business Ltd, Hampshire Garden Lighting, and Forest Eyes Photography. Everywhere you look, some new artful detail demonstrating their collective expertise hits you. The beautiful and tasteful selection of materials. The very mature, regimented pleached beech hedge. The harmoniousness of the zoning; tidy yet so varied and interesting. The ancient olive, dating back to the reign of Victoria. The warmth and depth afforded by the layered lighting. The seamless extension of the Home from inside to out; because in this dream, the garden is Home as much as the house is.
384 fotos de exteriores beige con pérgola
1






