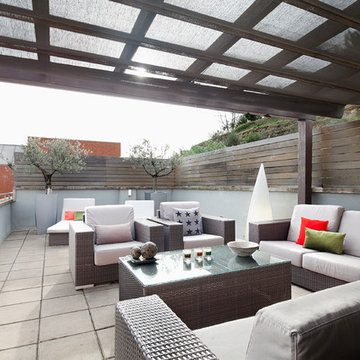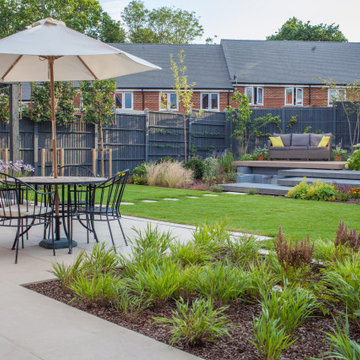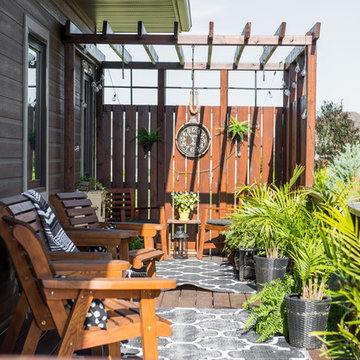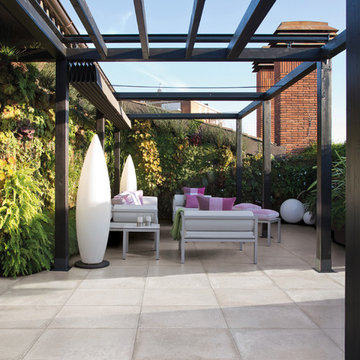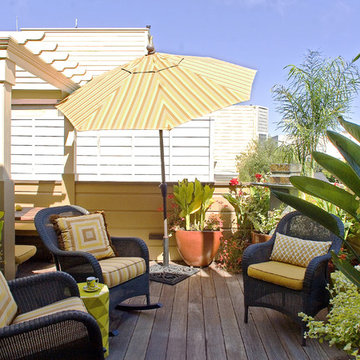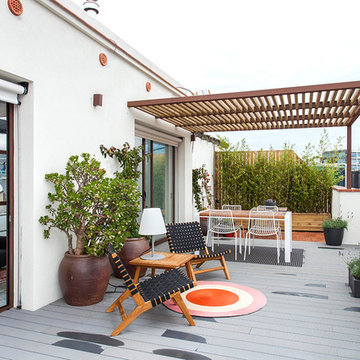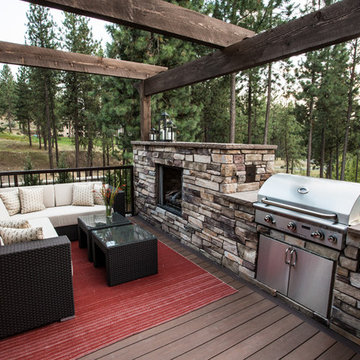Filtrar por
Presupuesto
Ordenar por:Popular hoy
41 - 60 de 385 fotos
Artículo 1 de 3
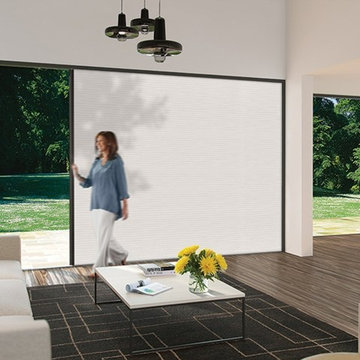
These Retractable Screens are top of the line luxury with built in, full enclosed, pulley systems designed to give two finger control. These screens may stop anywhere within the travel path and are not operated by a full tension spring.
Most retractable screens of this size have large "full tension springs" that are under heavy loads while the screen is deployed. These springs will often pull out of the user's hands as they try to open the screen to pass through.
The retractable screen you see in this photo will go up to 10' tall x 24' wide, with a completely clear opening. The screens are also available in insect screen, solar screen, privacy screen, and combination screens. They are completely incased and have billet aluminum frames.
This Retractable Screen is the perfect solution to the Custom Builder or Architect needing a large span screen solution. These are also great for noise abatement within open floor plan homes and structures. Knock down echoes, close off TV or office spaces, or create sections within a large space for a more intimate setting in seconds.
Our Product Specialists are always available to speak with at 800-522-1599 if you would like more information.
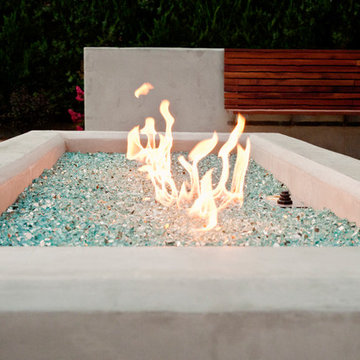
Caitlyn Ottinger Photo + Design
Imagen de patio actual de tamaño medio en patio lateral con brasero, suelo de hormigón estampado y pérgola
Imagen de patio actual de tamaño medio en patio lateral con brasero, suelo de hormigón estampado y pérgola
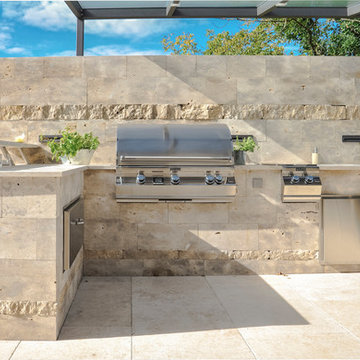
Gartenküche individuell aus Kalksteinen erstellt. Die Überdachung besteht aus einer Stahl und Glas konstruktion und ist beweglich nach rechts und links.
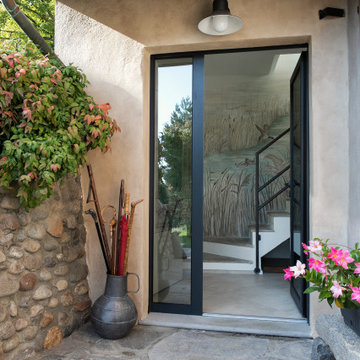
All’ingresso della Casa di Campagna, ho utilizzato una delle tecniche pittoriche utilizzata in questo intervento è la velatura, che tramite l’applicazione di strati pittorici pigmentati semi trasparenti, ha conferito all’edificio un carattere estetico di pregio ed un effetto antichizzato, ardentemente desiderato della comittenza.
Da un progetto di recupero dell’ Arch. Valeria Sangalli Gariboldi,
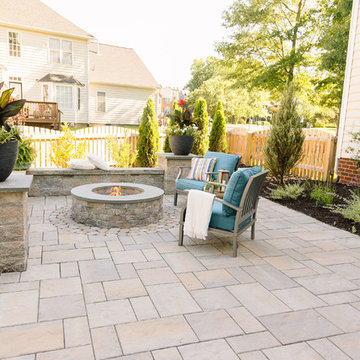
Imagen de patio clásico renovado de tamaño medio en patio trasero con brasero, adoquines de hormigón y pérgola
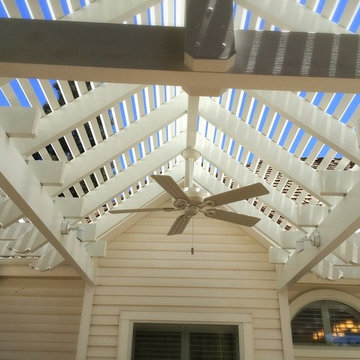
Today, almost any activity you enjoy inside your home you can bring to the outside. Depending on your budget, your outdoor room can be simple, with a stamped concrete patio, a grill and a table for dining, or more elaborate with a fully functional outdoor kitchen complete with concrete countertops for preparing and serving food, a sink and a refrigerator. You can take the concept even further by adding such amenities as a concrete pizza oven, a fireplace or fire-pit, a concrete bar-top for serving cocktails, an architectural concrete fountain, landscape lighting and concrete statuary.
Cooking
Something to cook with, such as a barbecue grill or wood-fired pizza oven, and countertops for food preparation and serving are key elements in a well-designed outdoor kitchen. Concrete countertops offer the advantages of weather resistance and versatility, since they can be formed into any shape you desire to suit the space. A coat of sealer will simplify cleanup by protecting your countertop from stains. Other amenities, such as concrete bar-tops and outdoor sinks with plumbing, can expand your entertainment options.
Hearth
Wood-burning or gas fireplaces, fire pits, chimineas and portable patio heaters extend the enjoyment of outdoor living well into the evening while creating a cozy conversation area for people to gather around.
Perhaps you have realized there is more to life than work and gathering around a TV at the end of the day. A custom-built, outdoor living area allows you to entertain friends, spend time with your family or just unwind after a long day. Our customers all agree, a custom built outdoor living area brings people together.
With the addition of a patio cover or pergola, your backyard and landscape can be transformed into a scenic extension of your residence or even a luxurious entertainment area. Our services have made possible the creation of outdoor kitchens, fireplaces, shady playgrounds, spas, arts studios, reading havens and living rooms.
Greg Perger

Modelo de patio tradicional grande en patio trasero con adoquines de hormigón y pérgola

The upper level of this gorgeous Trex deck is the central entertaining and dining space and includes a beautiful concrete fire table and a custom cedar bench that floats over the deck. Light brown custom cedar screen walls provide privacy along the landscaped terrace and compliment the warm hues of the decking. Clean, modern light fixtures are also present in the deck steps, along the deck perimeter, and throughout the landscape making the space well-defined in the evening as well as the daytime.

Diseño de patio campestre extra grande en patio trasero con adoquines de hormigón y pérgola

Mechanical pergola louvers, heaters, fire table and custom bar make this a 4-season destination. Photography: Van Inwegen Digital Arts.
Foto de terraza actual en azotea con pérgola
Foto de terraza actual en azotea con pérgola

Modelo de patio tradicional de tamaño medio en patio trasero con adoquines de piedra natural y pérgola
385 fotos de exteriores beige con pérgola
3





