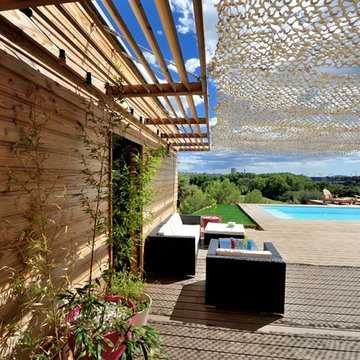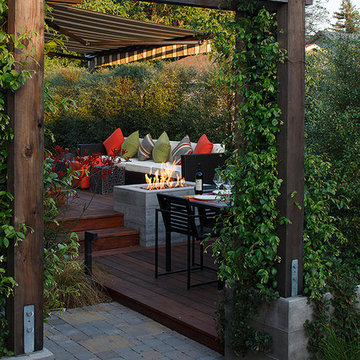Filtrar por
Presupuesto
Ordenar por:Popular hoy
1 - 20 de 50.598 fotos
Artículo 1 de 3

Modelo de terraza actual de tamaño medio en azotea con pérgola, barandilla de metal y iluminación

Ejemplo de patio marinero grande en patio lateral con cocina exterior, losas de hormigón y pérgola

Proyecto realizado por Meritxell Ribé - The Room Studio
Construcción: The Room Work
Fotografías: Mauricio Fuertes
Ejemplo de terraza industrial de tamaño medio en patio trasero con toldo
Ejemplo de terraza industrial de tamaño medio en patio trasero con toldo

Terrasse extérieure aux inspirations méditerranéennes, dotée d'une cuisine extérieure, sous une pergola bois permettant d'ombrager le coin repas.
Modelo de patio mediterráneo grande en patio trasero con cocina exterior, losas de hormigón y pérgola
Modelo de patio mediterráneo grande en patio trasero con cocina exterior, losas de hormigón y pérgola
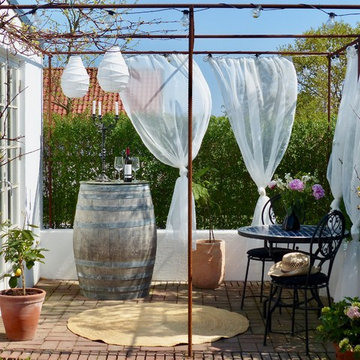
Marie Sandblom Rudsvik
Ejemplo de patio mediterráneo pequeño con adoquines de ladrillo, pérgola y jardín de macetas
Ejemplo de patio mediterráneo pequeño con adoquines de ladrillo, pérgola y jardín de macetas

Foto de terraza contemporánea de tamaño medio en patio trasero con brasero y pérgola

This modern home, near Cedar Lake, built in 1900, was originally a corner store. A massive conversion transformed the home into a spacious, multi-level residence in the 1990’s.
However, the home’s lot was unusually steep and overgrown with vegetation. In addition, there were concerns about soil erosion and water intrusion to the house. The homeowners wanted to resolve these issues and create a much more useable outdoor area for family and pets.
Castle, in conjunction with Field Outdoor Spaces, designed and built a large deck area in the back yard of the home, which includes a detached screen porch and a bar & grill area under a cedar pergola.
The previous, small deck was demolished and the sliding door replaced with a window. A new glass sliding door was inserted along a perpendicular wall to connect the home’s interior kitchen to the backyard oasis.
The screen house doors are made from six custom screen panels, attached to a top mount, soft-close track. Inside the screen porch, a patio heater allows the family to enjoy this space much of the year.
Concrete was the material chosen for the outdoor countertops, to ensure it lasts several years in Minnesota’s always-changing climate.
Trex decking was used throughout, along with red cedar porch, pergola and privacy lattice detailing.
The front entry of the home was also updated to include a large, open porch with access to the newly landscaped yard. Cable railings from Loftus Iron add to the contemporary style of the home, including a gate feature at the top of the front steps to contain the family pets when they’re let out into the yard.
Tour this project in person, September 28 – 29, during the 2019 Castle Home Tour!

Light brown custom cedar screen walls provide privacy along the landscaped terrace and compliment the warm hues of the decking and provide the perfect backdrop for the floating wooden bench.

Outdoor living room designed by Sue Oda Landscape Architect.
Photo: ilumus photography & marketing
Model: The Mighty Mighty Mellow, Milo McPhee, Esq.

Unlimited Style Photography
Imagen de patio contemporáneo pequeño en patio trasero con brasero y pérgola
Imagen de patio contemporáneo pequeño en patio trasero con brasero y pérgola

Incorporating the homeowners' love of hills, mountains, and water, this grand fireplace patio would be at home in a Colorado ski resort. The unique firebox border was created from Montana stone and evokes a mountain range. Large format Bluestone pavers bring the steely blue waters of Great Lakes and mountain streams into this unique backyard patio.

this professionally equipped outdoor kitchen features top-of-the-line appliances and a built-in smoker
Eric Rorer Photography
Imagen de patio de estilo de casa de campo de tamaño medio en patio trasero con cocina exterior, adoquines de hormigón y pérgola
Imagen de patio de estilo de casa de campo de tamaño medio en patio trasero con cocina exterior, adoquines de hormigón y pérgola
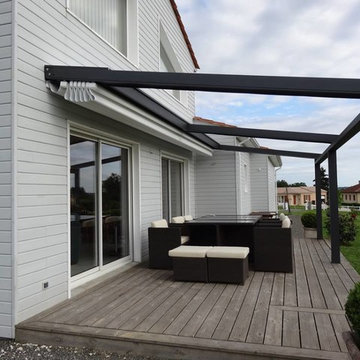
Available in different fabrics and colors.
All products are custom made.
We chose the top-rated "Gennius Awning" for our FlexRoof.
The FlexRoof is a roller-roof system, from KE Durasol Awnings, one of the best rated awning companies.
The FlexRoof is more unique than traditional awnings on the market, such as retractable awnings.
The FlexRoof is built onto a pergola-type frame (or mounted onto a FlexRoom) which aesthetically enhances your outdoor space and adds function as an outdoor room. The FlexRoof provides overhead protection from outdoor elements with design and innovation.
Our FlexRoof can be installed together with or separately from a FlexRoom. All FlexRoofs are custom designed and are available in a variety of frame options, fabrics, and colors. Lights and/or speaker installations are optional.
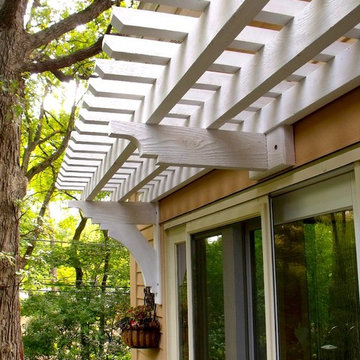
Imagen de patio de estilo americano de tamaño medio en patio trasero con adoquines de piedra natural y pérgola
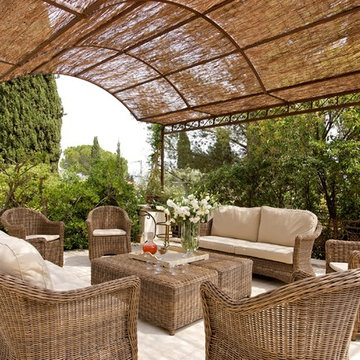
Crédit Christophe Rouffio
Modelo de patio mediterráneo de tamaño medio en patio trasero con pérgola
Modelo de patio mediterráneo de tamaño medio en patio trasero con pérgola
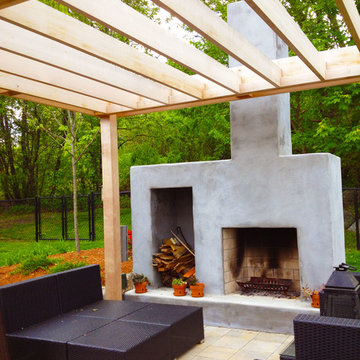
The outdoor entertaining area ends with custom wood burning fireplace with built-in storage and a cedar pergola.
Imagen de patio contemporáneo de tamaño medio en patio trasero con brasero, adoquines de hormigón y pérgola
Imagen de patio contemporáneo de tamaño medio en patio trasero con brasero, adoquines de hormigón y pérgola

Diseño de terraza columna moderna en patio delantero con columnas, adoquines de ladrillo y toldo
50.598 fotos de exteriores con pérgola y toldo
1






