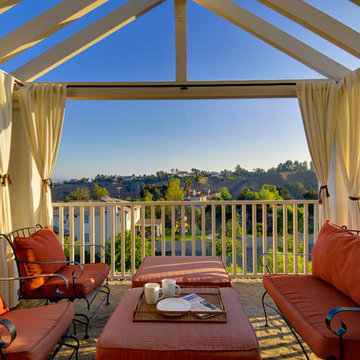Filtrar por
Presupuesto
Ordenar por:Popular hoy
1 - 20 de 342 fotos
Artículo 1 de 3
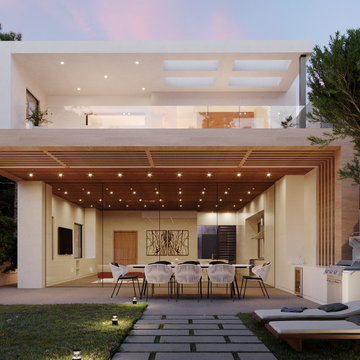
A rear view of our Manhattan Beach project showing an L-Shaped wooden trellis, framing the outdoor kitchen and dining area.
Foto de balcones actual extra grande con privacidad, pérgola y barandilla de vidrio
Foto de balcones actual extra grande con privacidad, pérgola y barandilla de vidrio
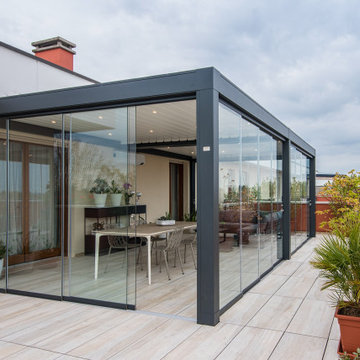
Pergola bioclimatica vista esterna. La struttura moderna si integra nell'architettura esistente.
Modelo de terraza actual de tamaño medio en azotea con privacidad, pérgola y barandilla de vidrio
Modelo de terraza actual de tamaño medio en azotea con privacidad, pérgola y barandilla de vidrio
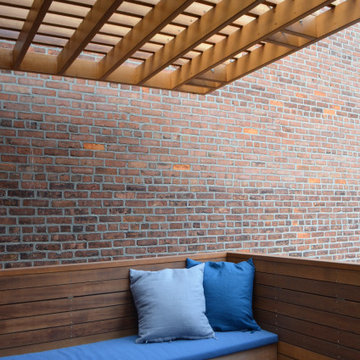
Master Balcony with Cedar Trellis
Diseño de balcones moderno de tamaño medio con privacidad, pérgola y barandilla de madera
Diseño de balcones moderno de tamaño medio con privacidad, pérgola y barandilla de madera

The owner of the charming family home wanted to cover the old pool deck converted into an outdoor patio to add a dried and shaded area outside the home. This newly covered deck should be resistant, functional, and large enough to accommodate friends or family gatherings without a pole blocking the splendid river view.

With the screens down, people in the space are safely protected from the low setting sun and western winds
With the screens down everyone inside is protected, while still being able to see the space outside.
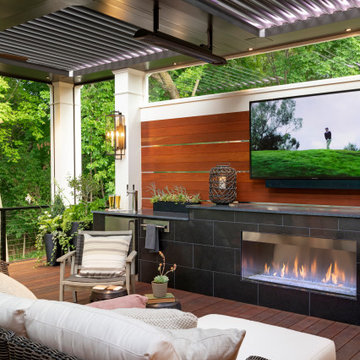
This ipe deck is complete with a modern tiled fireplace wall, a wood accent privacy wall, a beer fridge with a keg tap, cable railings, a louvered roof pergola, outdoor heaters and stunning outdoor lighting. The perfect space to entertain a party or relax and watch TV with the family.
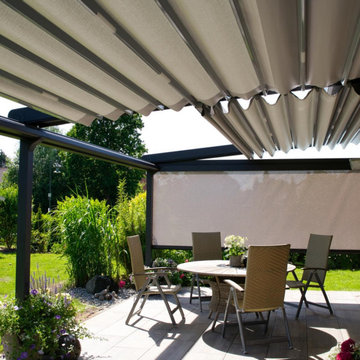
Lange schon hatte die Familie aus Nienhagen bei Celle nach einer passenden Terrassenüberdachung für ihre sonnige Terrasse gesucht. Allerdings gab es eine Herausforderung: Der rechte Teil der Klinkerstein-Hauswand ist einen halben Meter zurückgesetzt, sodass eine Kante in der Terrassenfront am Haus entstanden wäre. Für die Installation einer PALMIYE Pergola-Anlage kein Problem: Denn durch eine konstruktive Lösung mit zwei SILVER Plus Anlagen bot sich die perfekte Lösung für die anspruchsvollere Architektur des Hauses.
Der sonnige, wunderschöne Garten wurde dank der eleganten und flexiblen Pergola-Anlage von PALMIYE zum wohltuend Schattenplatz, von dem aus man die liebevoll gepflegte Gartenanlage wunderbar genießen kann.
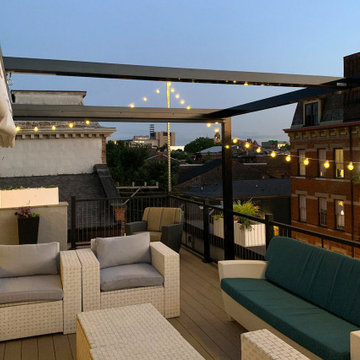
ShadeFX customized a 10’ x 16’ shade structure and manual retractable canopy for a rooftop terrace in Cincinnati. The sleek black frame matches seamlessly with the renovation while protecting the homeowners from the afternoon sun.
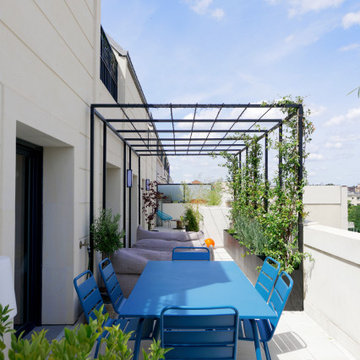
Modelo de balcones contemporáneo extra grande con privacidad, pérgola y barandilla de metal

This lower level deck features Trex Lava Rock decking and Trex Trandscend guardrails. Our Homeowner wanted the deck to flow to the backyard with this expansive wrap around stair case which allows access onto the deck from almost anywhere. The we used Palram PVC for the riser material to create a durable low maintenance stair case. We finished the stairs off with Trex low voltage lighting. Our framing and Helical Pier application on this job allows for the installation of a future hot tub, and the Cedar pergola offers the privacy our Homeowners were looking for.
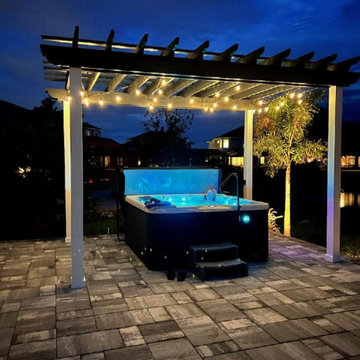
This is a traditional Spa under a Pergola!
Ejemplo de terraza planta baja clásica de tamaño medio en patio trasero con privacidad, pérgola y barandilla de madera
Ejemplo de terraza planta baja clásica de tamaño medio en patio trasero con privacidad, pérgola y barandilla de madera

The pergola provides an opportunity for shade and privacy. Another feature of the pergola is that the downspout of the house runs through the pergola in order to drain into this integrated pond. The pond is designed with an overflow that empties into an adjacent rain garden when the water level rises.
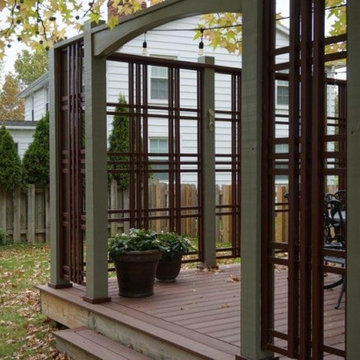
Custom privacy screening around composite deck. Wood fencing with gates connect neighboring yards.
Diseño de terraza planta baja de estilo americano grande en patio trasero con privacidad, pérgola y barandilla de madera
Diseño de terraza planta baja de estilo americano grande en patio trasero con privacidad, pérgola y barandilla de madera
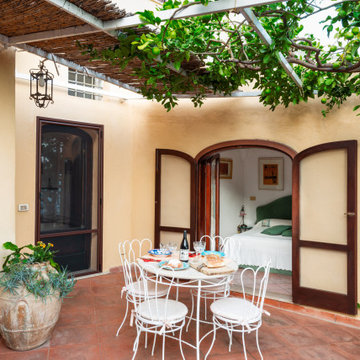
Terrazzino | Terrace
Modelo de terraza clásica de tamaño medio en patio lateral con privacidad y pérgola
Modelo de terraza clásica de tamaño medio en patio lateral con privacidad y pérgola
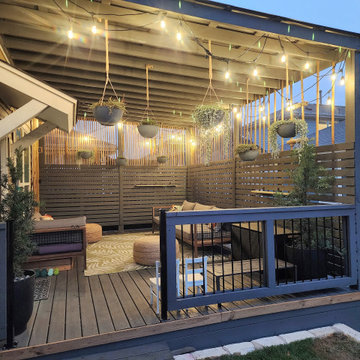
This backyard project started as a simple slope and, overall, an unusable space. This project was brought to life by FHG with the challenge of creating a usable, relaxing, zen space for our client who was blown away by the end result.
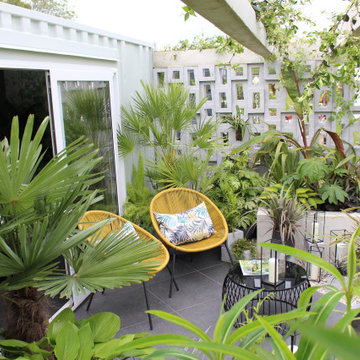
RHS Malvern Spring Festival Gold medal winning show garden and Best in Category- Green Living Spaces
Modelo de balcones retro pequeño con privacidad y pérgola
Modelo de balcones retro pequeño con privacidad y pérgola
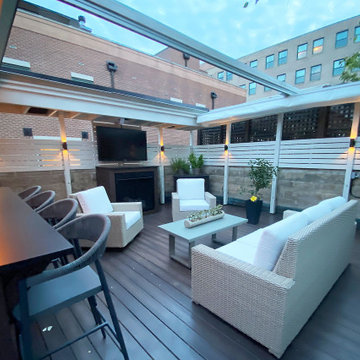
ShadeFX customized a 16’ x 16’ retractable shade in a white Arcade Fire fabric for a courtyard-like deck. The fire retardant and water repellent canopy extends and retracts on a motorized track controlled by the Somfy Mylink App.
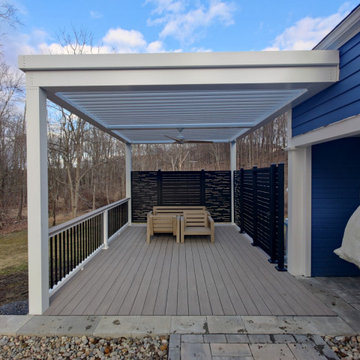
Ejemplo de terraza planta baja moderna de tamaño medio en patio trasero con privacidad, pérgola y barandilla de varios materiales
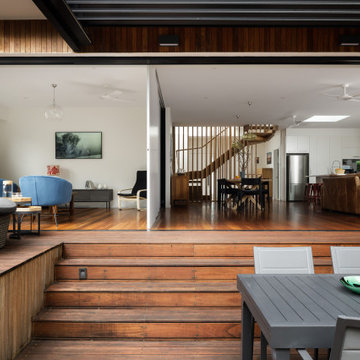
Imagen de terraza contemporánea de tamaño medio en patio trasero con privacidad y pérgola
342 fotos de exteriores con privacidad y pérgola
1





