Filtrar por
Presupuesto
Ordenar por:Popular hoy
81 - 100 de 343 fotos
Artículo 1 de 3
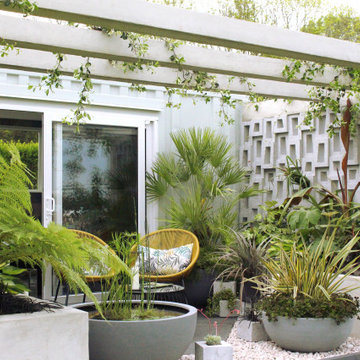
RHS Malvern Spring Festival Gold medal winning show garden and Best in Category- Green Living Spaces
Foto de balcones vintage pequeño con privacidad y pérgola
Foto de balcones vintage pequeño con privacidad y pérgola
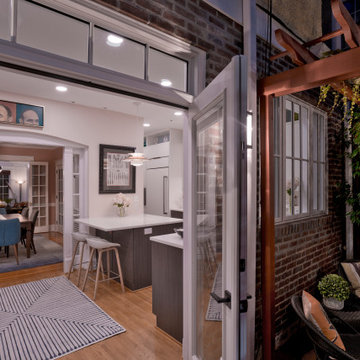
This project is also featured in Home & Design Magazine's Winter 2022 Issue
Foto de terraza vintage de tamaño medio en patio trasero con privacidad, pérgola y barandilla de madera
Foto de terraza vintage de tamaño medio en patio trasero con privacidad, pérgola y barandilla de madera
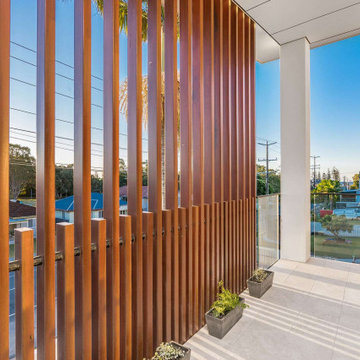
Balcony off master bedroom with timber batten privacy screen detail to balustrading.
Foto de balcones contemporáneo de tamaño medio con privacidad, pérgola y barandilla de varios materiales
Foto de balcones contemporáneo de tamaño medio con privacidad, pérgola y barandilla de varios materiales
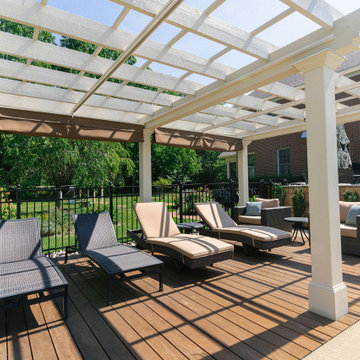
Nicholson Builders partnered with ShadeFX for a backyard renovation in Columbus, Ohio. The Nicholson team built a large pergola for the homeowner’s poolside lounge area and ShadeFX customized two manual 14′ x 10′ retractable canopies in Sunbrella Cocoa to fit the structure.
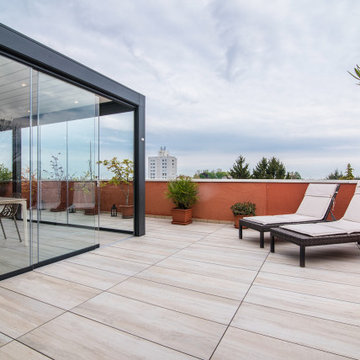
Vetrata a filo pavimento per la chiusura perimetrale della pergola bioclimatica.
Modelo de terraza contemporánea de tamaño medio en azotea con privacidad, pérgola y barandilla de vidrio
Modelo de terraza contemporánea de tamaño medio en azotea con privacidad, pérgola y barandilla de vidrio
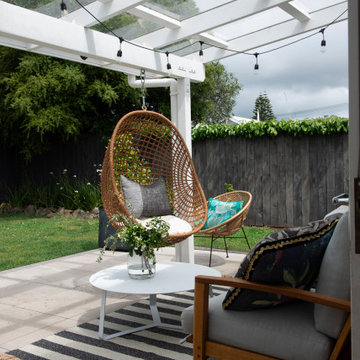
Imagen de terraza planta baja bohemia de tamaño medio en patio trasero con privacidad y pérgola
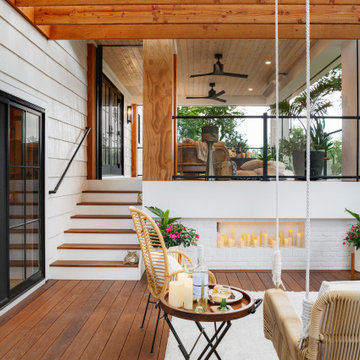
Diseño de terraza mediterránea de tamaño medio en patio trasero con privacidad, pérgola y barandilla de varios materiales
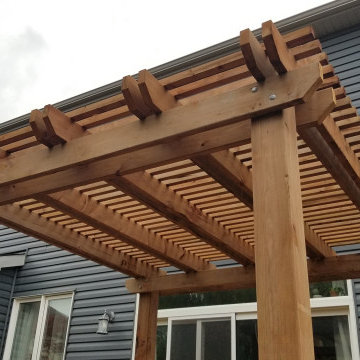
This backyard project has a little something for everyone!
Constructed with brown pressure treated lumber from BMR (Richmond), this deck has many features!
- 5/4" Skirting with access panel for yard tools
- Picture frame deck edge to hide those nasty butt ends
- Box step at patio door
- 4 Rise stairs at 48" wide
- 36' of wood railing with Deckorators classic round aluminum balusters
- 8' x 8' pergola with paired 2" x 6" beams and 2" x 2" screening
Let's not forget that this entire structure is supported by Techno Metal Post's to ensure the stability!
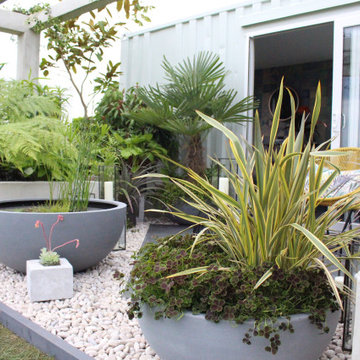
RHS Malvern Spring Festival Gold medal winning show garden and Best in Category- Green Living Spaces
Modelo de balcones retro pequeño con privacidad y pérgola
Modelo de balcones retro pequeño con privacidad y pérgola
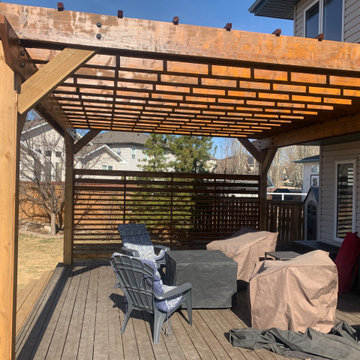
We designed and custom built this pergola in Lewis Estates
Diseño de terraza planta baja rural grande en patio trasero con privacidad, pérgola y barandilla de madera
Diseño de terraza planta baja rural grande en patio trasero con privacidad, pérgola y barandilla de madera
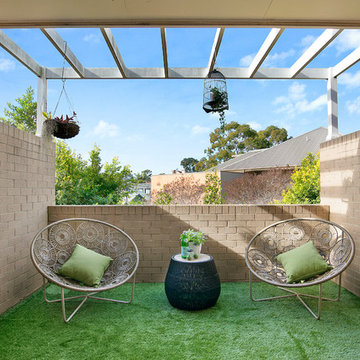
Pilcher Residential
Modelo de balcones moderno de tamaño medio con pérgola y privacidad
Modelo de balcones moderno de tamaño medio con pérgola y privacidad
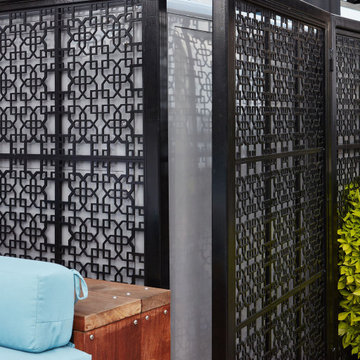
Rooftopia developed and built a truly one of a kind rooftop paradise on two roof levels at this Michigan Ave residence. Our inspiration came from the gorgeous historical architecture of the building. Our design and development process began about a year before the project was permitted and could begin construction. Our installation teams mobilized over 100 individual pieces of steel & ipe pergola by hand through a small elevator and stair access for assembly and fabrication onsite. We integrated a unique steel screen pattern into the design surrounding a loud utility area and added a highly regarded product called Acoustiblok to achieve significant noise reduction. The custom 18 foot bar ledge has 360° views of the city skyline and lake Michigan. The luxury outdoor kitchen maximizes the options with a built in grill, dishwasher, ice maker, refrigerator and sink. The day bed is a soft oasis in the sea of buildings. Large planters emphasize the grand entrance, flanking new limestone steps and handrails, and soften the cityscape with a mix of lush perennials and annuals. A small green roof space adds to the overall aesthetic and attracts pollinators to assist with the client's veggie garden. Truly a dream for relaxing, outdoor dining and entertaining!
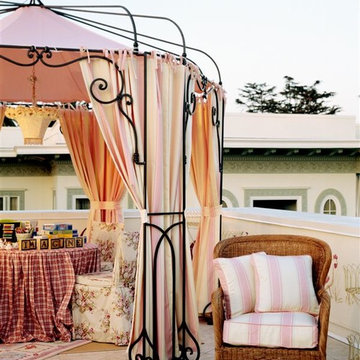
Pat Lepe Custom Draperies
Imagen de balcones clásico renovado extra grande con pérgola, barandilla de metal y privacidad
Imagen de balcones clásico renovado extra grande con pérgola, barandilla de metal y privacidad
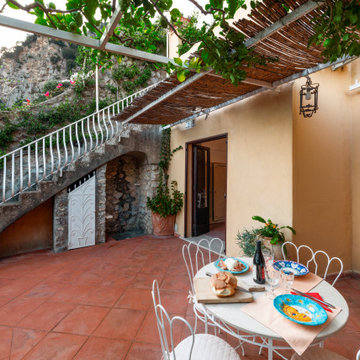
Terrazzino | Terrace
Ejemplo de terraza tradicional de tamaño medio en patio lateral con privacidad y pérgola
Ejemplo de terraza tradicional de tamaño medio en patio lateral con privacidad y pérgola
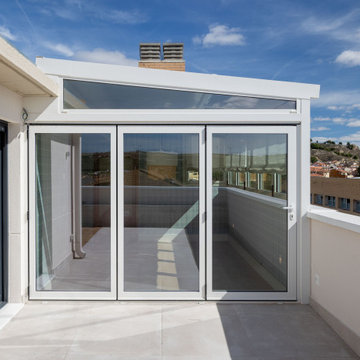
Imagen de terraza tradicional renovada grande en azotea con privacidad, pérgola y barandilla de varios materiales
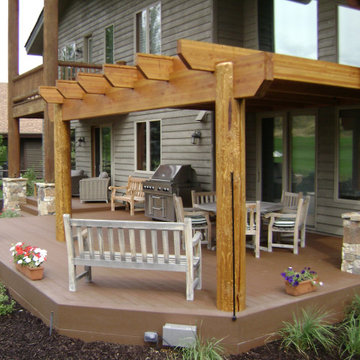
Foto de terraza actual de tamaño medio en patio trasero con privacidad y pérgola
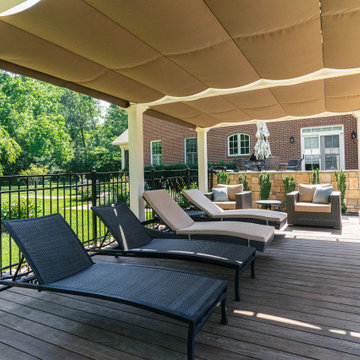
Nicholson Builders partnered with ShadeFX for a backyard renovation in Columbus, Ohio. The Nicholson team built a large pergola for the homeowner’s poolside lounge area and ShadeFX customized two manual 14′ x 10′ retractable canopies in Sunbrella Cocoa to fit the structure.
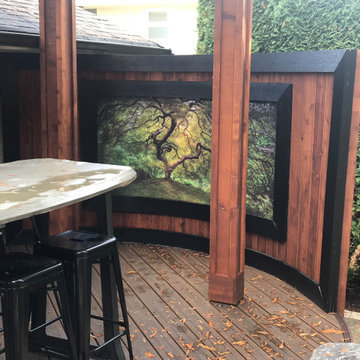
A limited edition archival U/V protected Metal Art Print by Michael Bjorge Fine Art. Michael's print's work great for exterior applications, or steam rooms, spa's, saunas, etc., where the moisture will damage conventional art installations. Michael prints are floating and do not require additional glass or frames.
Go to www.michaelbjorgefineart.com to view Michael's various Fine Art Photography Print Collections.
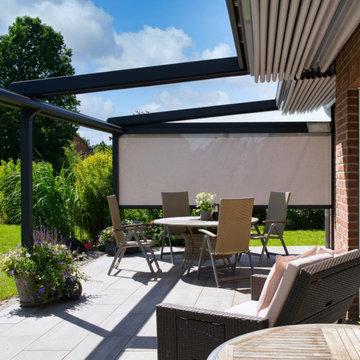
Lange schon hatte die Familie aus Nienhagen bei Celle nach einer passenden Terrassenüberdachung für ihre sonnige Terrasse gesucht. Allerdings gab es eine Herausforderung: Der rechte Teil der Klinkerstein-Hauswand ist einen halben Meter zurückgesetzt, sodass eine Kante in der Terrassenfront am Haus entstanden wäre. Für die Installation einer PALMIYE Pergola-Anlage kein Problem: Denn durch eine konstruktive Lösung mit zwei SILVER Plus Anlagen bot sich die perfekte Lösung für die anspruchsvollere Architektur des Hauses.
Der sonnige, wunderschöne Garten wurde dank der eleganten und flexiblen Pergola-Anlage von PALMIYE zum wohltuend Schattenplatz, von dem aus man die liebevoll gepflegte Gartenanlage wunderbar genießen kann.
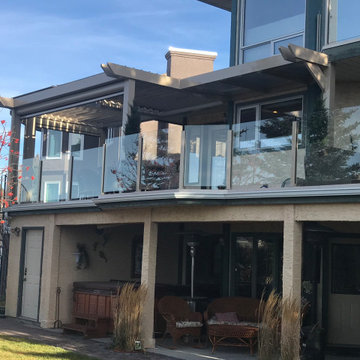
Modelo de balcones de estilo americano extra grande con privacidad, pérgola y barandilla de vidrio
343 fotos de exteriores con privacidad y pérgola
5




