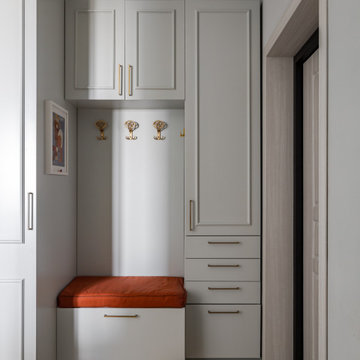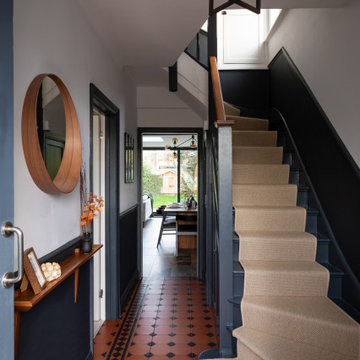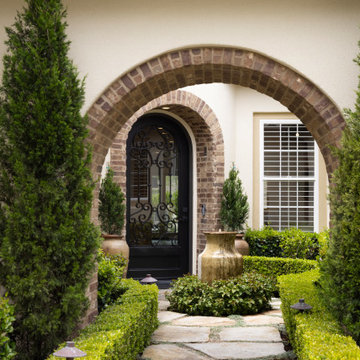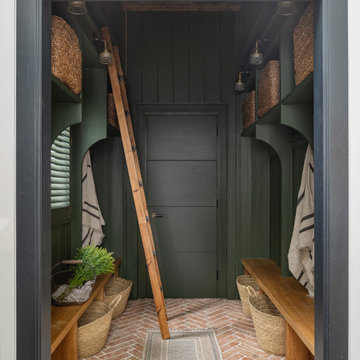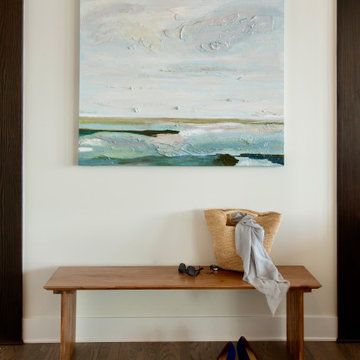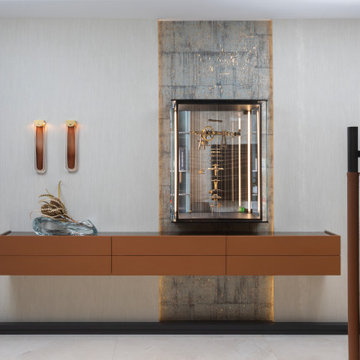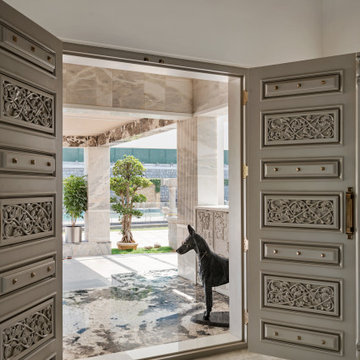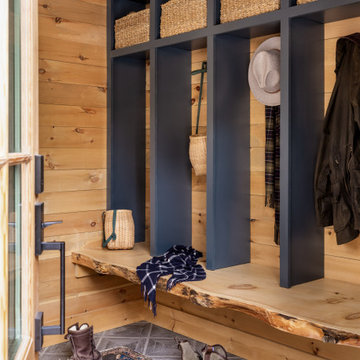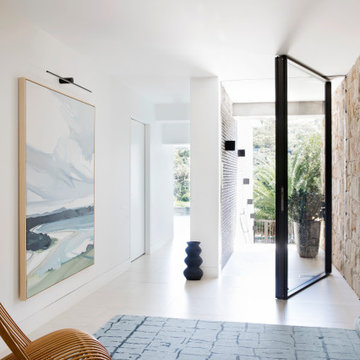501.902 fotos de entradas
Filtrar por
Presupuesto
Ordenar por:Popular hoy
141 - 160 de 501.902 fotos
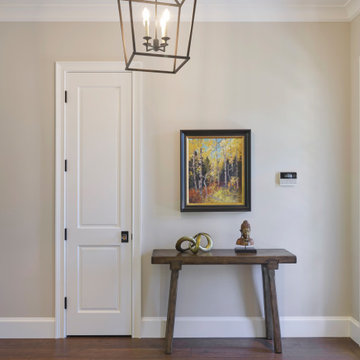
This Lafayette, California, modern farmhouse is all about laid-back luxury. Designed for warmth and comfort, the home invites a sense of ease, transforming it into a welcoming haven for family gatherings and events.
The entrance showcases a sophisticated neutral palette, elegant decor, and carefully curated lighting, setting the tone for a refined and inviting atmosphere.
Project by Douglah Designs. Their Lafayette-based design-build studio serves San Francisco's East Bay areas, including Orinda, Moraga, Walnut Creek, Danville, Alamo Oaks, Diablo, Dublin, Pleasanton, Berkeley, Oakland, and Piedmont.
For more about Douglah Designs, click here: http://douglahdesigns.com/
To learn more about this project, see here:
https://douglahdesigns.com/featured-portfolio/lafayette-modern-farmhouse-rebuild/
Encuentra al profesional adecuado para tu proyecto
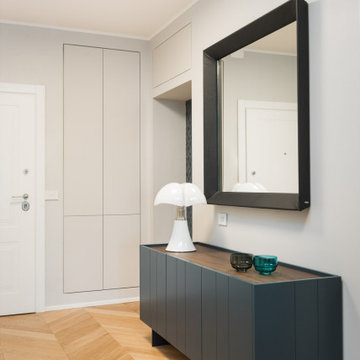
Ingresso e filtro tra zona giorno e zona notte con vetrata scorrevole a tre ante in vetro fumé, pavimentazione in parquet e porte laccate senza cornici. Armadi a muro a scomparsa e nicchia con carta da parati
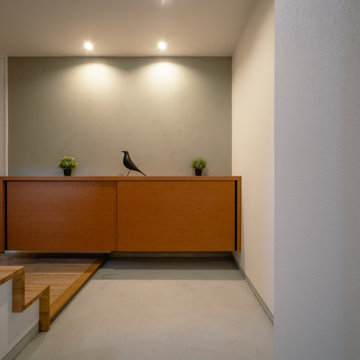
小牧の家は、鉄骨造3階建てのフルリノベーションのプロジェクトです。
街中の既存建物(美容サロン兼住宅)を刷新し、2世帯の住まいへと生まれ変わりました。
こちらのURLで動画も公開しています。
https://tawks.jp/youtube/
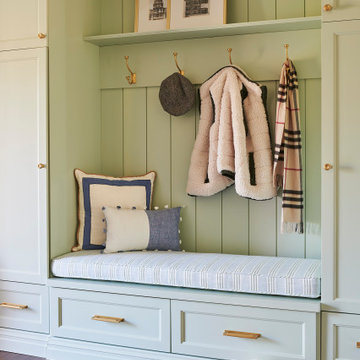
Diseño de entrada clásica con paredes verdes, suelo de madera en tonos medios y machihembrado

Ejemplo de vestíbulo posterior tradicional renovado con paredes beige, suelo de madera clara, puerta simple, puerta blanca, suelo marrón, casetón y boiserie
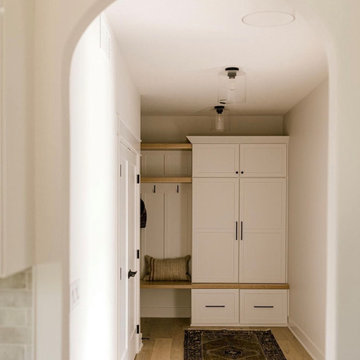
Arch design to this modern comfy mudroom.
Floors: Balboa Oak, Alta Vista Collection
Design: Black Birch Homes
Modelo de vestíbulo posterior abovedado moderno de tamaño medio con paredes blancas, suelo de madera clara, puerta simple, puerta de madera en tonos medios, suelo multicolor y papel pintado
Modelo de vestíbulo posterior abovedado moderno de tamaño medio con paredes blancas, suelo de madera clara, puerta simple, puerta de madera en tonos medios, suelo multicolor y papel pintado

Situated along the coastal foreshore of Inverloch surf beach, this 7.4 star energy efficient home represents a lifestyle change for our clients. ‘’The Nest’’, derived from its nestled-among-the-trees feel, is a peaceful dwelling integrated into the beautiful surrounding landscape.
Inspired by the quintessential Australian landscape, we used rustic tones of natural wood, grey brickwork and deep eucalyptus in the external palette to create a symbiotic relationship between the built form and nature.
The Nest is a home designed to be multi purpose and to facilitate the expansion and contraction of a family household. It integrates users with the external environment both visually and physically, to create a space fully embracive of nature.
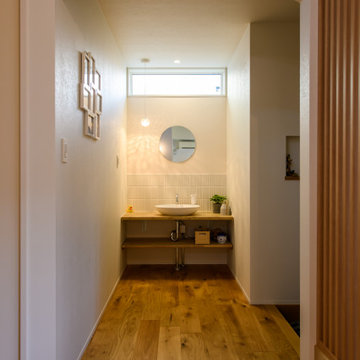
玄関ホールには、帰宅後すぐに手洗いできるように専用手洗器を設置しました。
Imagen de hall blanco moderno con paredes blancas, suelo de madera en tonos medios, puerta simple, puerta de madera en tonos medios, papel pintado y papel pintado
Imagen de hall blanco moderno con paredes blancas, suelo de madera en tonos medios, puerta simple, puerta de madera en tonos medios, papel pintado y papel pintado
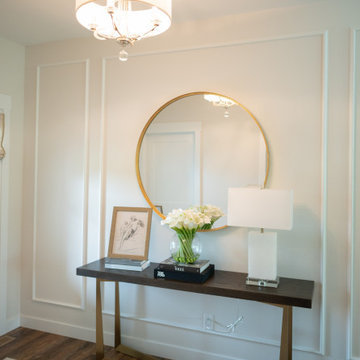
This beautiful, light-filled home radiates timeless elegance with a neutral palette and subtle blue accents. Thoughtful interior layouts optimize flow and visibility, prioritizing guest comfort for entertaining.
The elegant entryway showcases an exquisite console table as the centerpiece. Thoughtful decor accents add style and warmth, setting the tone for what lies beyond.
---
Project by Wiles Design Group. Their Cedar Rapids-based design studio serves the entire Midwest, including Iowa City, Dubuque, Davenport, and Waterloo, as well as North Missouri and St. Louis.
For more about Wiles Design Group, see here: https://wilesdesigngroup.com/
To learn more about this project, see here: https://wilesdesigngroup.com/swisher-iowa-new-construction-home-design
501.902 fotos de entradas
8

