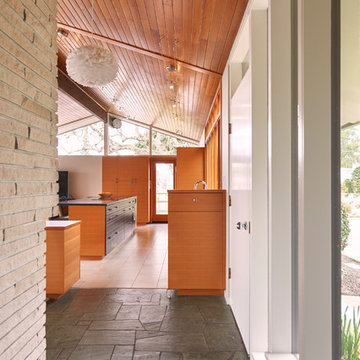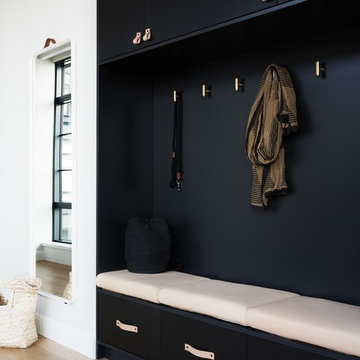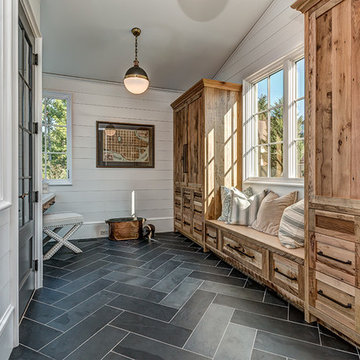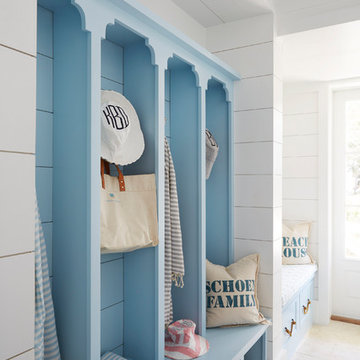501.360 fotos de entradas
Filtrar por
Presupuesto
Ordenar por:Popular hoy
101 - 120 de 501.360 fotos
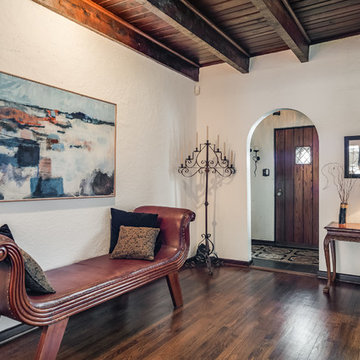
Imagen de distribuidor tradicional grande con puerta simple, puerta de madera oscura, suelo marrón, paredes blancas y suelo de madera oscura

Dayna Flory Interiors
Martin Vecchio Photography
Modelo de distribuidor tradicional renovado grande con paredes blancas, suelo de madera en tonos medios y suelo marrón
Modelo de distribuidor tradicional renovado grande con paredes blancas, suelo de madera en tonos medios y suelo marrón
Encuentra al profesional adecuado para tu proyecto

Architectural advisement, Interior Design, Custom Furniture Design & Art Curation by Chango & Co
Photography by Sarah Elliott
See the feature in Rue Magazine

Foto de distribuidor campestre con paredes blancas, suelo de madera clara, puerta doble y puerta de vidrio

Christian J Anderson Photography
Diseño de distribuidor moderno de tamaño medio con paredes grises, puerta simple, puerta de madera oscura, suelo de madera en tonos medios y suelo marrón
Diseño de distribuidor moderno de tamaño medio con paredes grises, puerta simple, puerta de madera oscura, suelo de madera en tonos medios y suelo marrón

Part height millwork floats in the space to define an entry-way, provide storage, and frame views into the rooms beyond. The millwork, along with a changes in flooring material, and in elevation, mark the foyer as distinct from the rest of the house.
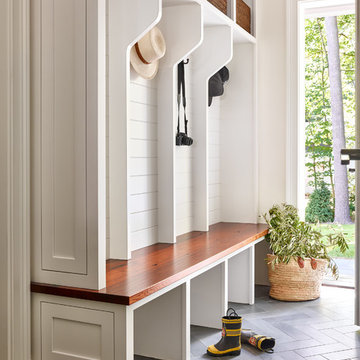
Jared Kuzia Photography
Ejemplo de vestíbulo posterior costero grande con paredes blancas y suelo gris
Ejemplo de vestíbulo posterior costero grande con paredes blancas y suelo gris

Diseño de vestíbulo posterior minimalista grande con paredes grises, suelo de baldosas de porcelana y suelo gris

Ann Parris
Foto de vestíbulo posterior de estilo de casa de campo con paredes blancas, suelo de madera clara, puerta simple, puerta de madera oscura y suelo marrón
Foto de vestíbulo posterior de estilo de casa de campo con paredes blancas, suelo de madera clara, puerta simple, puerta de madera oscura y suelo marrón

This very busy family of five needed a convenient place to drop coats, shoes and bookbags near the active side entrance of their home. Creating a mudroom space was an essential part of a larger renovation project we were hired to design which included a kitchen, family room, butler’s pantry, home office, laundry room, and powder room. These additional spaces, including the new mudroom, did not exist previously and were created from the home’s existing square footage.
The location of the mudroom provides convenient access from the entry door and creates a roomy hallway that allows an easy transition between the family room and laundry room. This space also is used to access the back staircase leading to the second floor addition which includes a bedroom, full bath, and a second office.
The color pallet features peaceful shades of blue-greys and neutrals accented with textural storage baskets. On one side of the hallway floor-to-ceiling cabinetry provides an abundance of vital closed storage, while the other side features a traditional mudroom design with coat hooks, open cubbies, shoe storage and a long bench. The cubbies above and below the bench were specifically designed to accommodate baskets to make storage accessible and tidy. The stained wood bench seat adds warmth and contrast to the blue-grey paint. The desk area at the end closest to the door provides a charging station for mobile devices and serves as a handy landing spot for mail and keys. The open area under the desktop is perfect for the dog bowls.
Photo: Peter Krupenye

This entry way is truly luxurious with a charming locker system with drawers below and cubbies over head, the catch all with a cabinet and drawer (so keys and things will always have a home), and the herringbone installed tile on the floor make this space super convenient for families on the go with all your belongings right where you need them.

Reagen Taylor
Foto de vestíbulo posterior retro pequeño con paredes blancas, suelo de madera en tonos medios, puerta simple y puerta de madera en tonos medios
Foto de vestíbulo posterior retro pequeño con paredes blancas, suelo de madera en tonos medios, puerta simple y puerta de madera en tonos medios

Foto de distribuidor tradicional de tamaño medio con paredes beige, suelo de madera oscura, puerta simple, puerta blanca y suelo marrón
501.360 fotos de entradas

Dramatic foyer with wood stairway leading to second floor. The staircase and two story entry have been finished with white walls and molding for a grand and memorable foyer. Linfield Design placed modern contrasting art in blues and grays above the staircase to add interest and color. A simple glass console table is located at the foot of the stairs with candle holders and a modern sculpture accessory. From the foyer you enter the living room through a large expansive archway that also adds to the dramatic feel of the entryway. These molding and trim finished are an fairly inexpensive way to upgrade a foyer and give your home a grand entrance.
6
