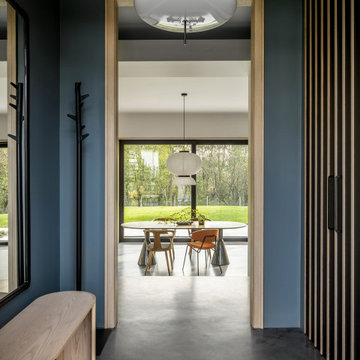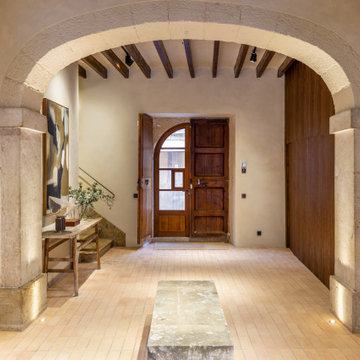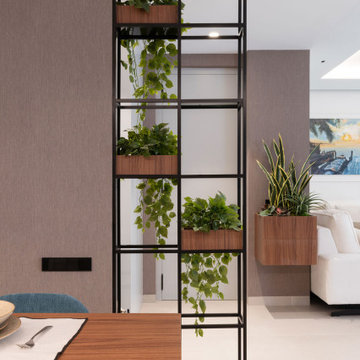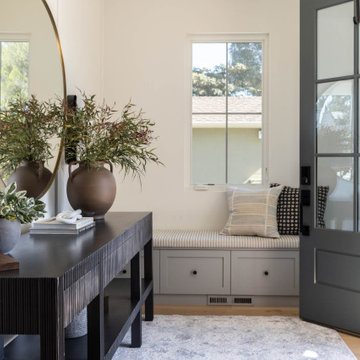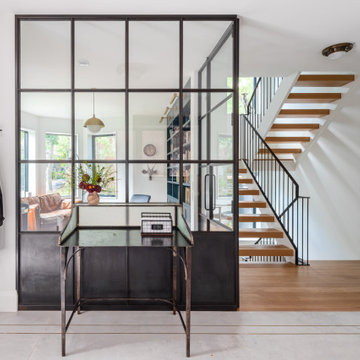501.451 fotos de entradas
Filtrar por
Presupuesto
Ordenar por:Popular hoy
1 - 20 de 501.451 fotos
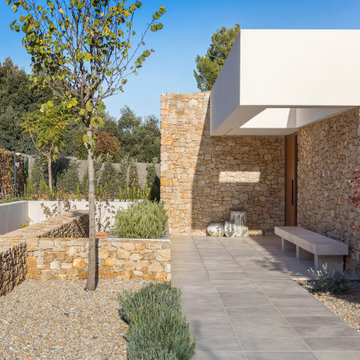
El volumen orientado al sur incluye el porche y las zonas públicas —salón, comedor y cocina—, y el otro reúne las zonas privadas —dos suites, dos dormitorios infantiles y dos baños—, orientadas al sur y al este. Entre ambos bloques se ubica el núcleo de acceso, que los conecta con la zona intermedia y se abre hacia un patio contemplativo.
Fotografía: Jordi Anguera.
Encuentra al profesional adecuado para tu proyecto
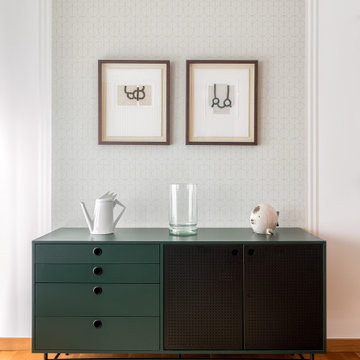
El recibidor es una entrada elegante y llamativa, diseñada en una combinación de colores negro y verde oscuro que crea un ambiente sofisticado y acogedor.
Las paredes están pintadas en un tono claro, lo que crea un telón de fondo lujoso y audaz para el recibidor.
Una magnífica alfombra de esparto cubre el suelo, añadiendo textura y calidez al espacio.
La iluminación natural es fundamental en este recibidor.
Los elementos decorativos son piezas clave que aportan carácter.
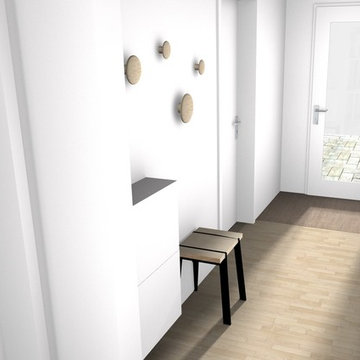
Her ses en entre som også fungere som bryggers. Bag de lukkede skydedøre til højre gemmer der sig vaskerum, teknikrum og varmvandsbeholder. I entreen er der plads til hverdags overtøj og en siddeplads
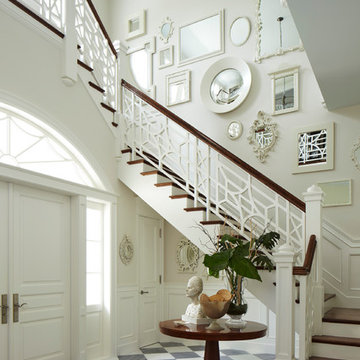
Imagen de distribuidor clásico con paredes blancas, puerta doble y puerta blanca
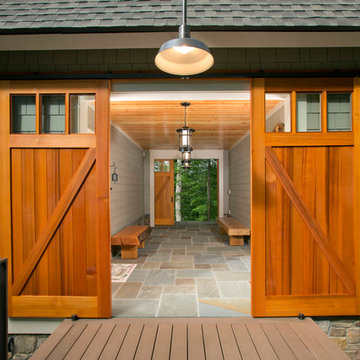
The design of this home was driven by the owners’ desire for a three-bedroom waterfront home that showcased the spectacular views and park-like setting. As nature lovers, they wanted their home to be organic, minimize any environmental impact on the sensitive site and embrace nature.
This unique home is sited on a high ridge with a 45° slope to the water on the right and a deep ravine on the left. The five-acre site is completely wooded and tree preservation was a major emphasis. Very few trees were removed and special care was taken to protect the trees and environment throughout the project. To further minimize disturbance, grades were not changed and the home was designed to take full advantage of the site’s natural topography. Oak from the home site was re-purposed for the mantle, powder room counter and select furniture.
The visually powerful twin pavilions were born from the need for level ground and parking on an otherwise challenging site. Fill dirt excavated from the main home provided the foundation. All structures are anchored with a natural stone base and exterior materials include timber framing, fir ceilings, shingle siding, a partial metal roof and corten steel walls. Stone, wood, metal and glass transition the exterior to the interior and large wood windows flood the home with light and showcase the setting. Interior finishes include reclaimed heart pine floors, Douglas fir trim, dry-stacked stone, rustic cherry cabinets and soapstone counters.
Exterior spaces include a timber-framed porch, stone patio with fire pit and commanding views of the Occoquan reservoir. A second porch overlooks the ravine and a breezeway connects the garage to the home.
Numerous energy-saving features have been incorporated, including LED lighting, on-demand gas water heating and special insulation. Smart technology helps manage and control the entire house.
Greg Hadley Photography

Great entry with herringbone floor and opening to dining room and great room.
Ejemplo de distribuidor campestre de tamaño medio con paredes blancas, suelo de madera en tonos medios y suelo marrón
Ejemplo de distribuidor campestre de tamaño medio con paredes blancas, suelo de madera en tonos medios y suelo marrón

New mudroom to keep all things organized!
Modelo de vestíbulo posterior tradicional con paredes grises, suelo vinílico y suelo multicolor
Modelo de vestíbulo posterior tradicional con paredes grises, suelo vinílico y suelo multicolor
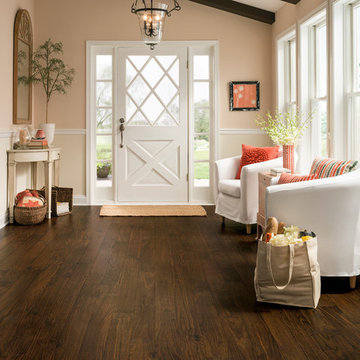
Modelo de puerta principal tradicional grande con paredes beige, suelo vinílico, puerta simple y puerta blanca

Bright and beautiful foyer in Charlotte, NC with double wood entry doors, custom white wall paneling, chandelier, wooden console table, black mirror, table lamp, decorative pieces and rug over medium wood floors.
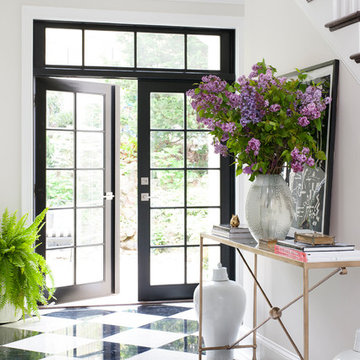
A Bernhardt console sits pretty atop the high contrast black and white floors in this DC entrance.
Diseño de distribuidor tradicional renovado con paredes blancas, suelo de mármol y suelo multicolor
Diseño de distribuidor tradicional renovado con paredes blancas, suelo de mármol y suelo multicolor

Modelo de distribuidor clásico grande con paredes beige, puerta doble, puerta de madera oscura, suelo beige y suelo de piedra caliza
501.451 fotos de entradas

Designed/Built by Wisconsin Log Homes - Photos by KCJ Studios
Foto de puerta principal rural de tamaño medio con paredes blancas, suelo de madera clara, puerta simple y puerta negra
Foto de puerta principal rural de tamaño medio con paredes blancas, suelo de madera clara, puerta simple y puerta negra
1
