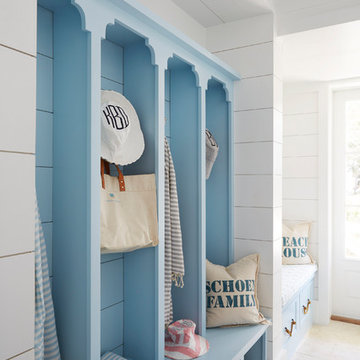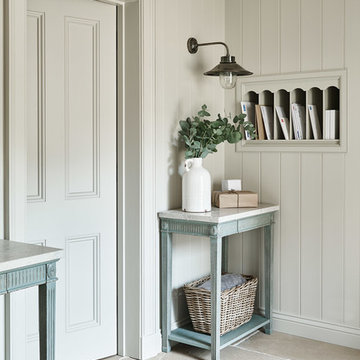501.348 fotos de entradas
Filtrar por
Presupuesto
Ordenar por:Popular hoy
121 - 140 de 501.348 fotos

This very busy family of five needed a convenient place to drop coats, shoes and bookbags near the active side entrance of their home. Creating a mudroom space was an essential part of a larger renovation project we were hired to design which included a kitchen, family room, butler’s pantry, home office, laundry room, and powder room. These additional spaces, including the new mudroom, did not exist previously and were created from the home’s existing square footage.
The location of the mudroom provides convenient access from the entry door and creates a roomy hallway that allows an easy transition between the family room and laundry room. This space also is used to access the back staircase leading to the second floor addition which includes a bedroom, full bath, and a second office.
The color pallet features peaceful shades of blue-greys and neutrals accented with textural storage baskets. On one side of the hallway floor-to-ceiling cabinetry provides an abundance of vital closed storage, while the other side features a traditional mudroom design with coat hooks, open cubbies, shoe storage and a long bench. The cubbies above and below the bench were specifically designed to accommodate baskets to make storage accessible and tidy. The stained wood bench seat adds warmth and contrast to the blue-grey paint. The desk area at the end closest to the door provides a charging station for mobile devices and serves as a handy landing spot for mail and keys. The open area under the desktop is perfect for the dog bowls.
Photo: Peter Krupenye
Encuentra al profesional adecuado para tu proyecto

This entry way is truly luxurious with a charming locker system with drawers below and cubbies over head, the catch all with a cabinet and drawer (so keys and things will always have a home), and the herringbone installed tile on the floor make this space super convenient for families on the go with all your belongings right where you need them.

Reagen Taylor
Foto de vestíbulo posterior retro pequeño con paredes blancas, suelo de madera en tonos medios, puerta simple y puerta de madera en tonos medios
Foto de vestíbulo posterior retro pequeño con paredes blancas, suelo de madera en tonos medios, puerta simple y puerta de madera en tonos medios

Foto de distribuidor tradicional de tamaño medio con paredes beige, suelo de madera oscura, puerta simple, puerta blanca y suelo marrón

Dramatic foyer with wood stairway leading to second floor. The staircase and two story entry have been finished with white walls and molding for a grand and memorable foyer. Linfield Design placed modern contrasting art in blues and grays above the staircase to add interest and color. A simple glass console table is located at the foot of the stairs with candle holders and a modern sculpture accessory. From the foyer you enter the living room through a large expansive archway that also adds to the dramatic feel of the entryway. These molding and trim finished are an fairly inexpensive way to upgrade a foyer and give your home a grand entrance.
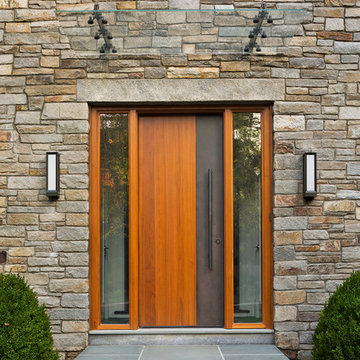
Michael Moran/OTTO photography
We took a predictable suburban spec house and transformed it into a unique home of enduring value and family-centered design. The existing footprint was expanded where it needed it most: in the family and kitchen area, creating a large square room with open views to a protected nature preserve abutting the property. An unexpected glass canopy and teak entry door are clues that what lies beyond is hardly commonplace.
The design challenge was to infuse modern-day functionality and architectural quality into a spec house. Working in partnership with Gary Cruz Studio, we designed the pared down, art-filled interiors with the goal of creating comfortable, purposeful living environments. We also sought to integrate the existing pool and rear deck into the overall building design, extending the usable space outside as a screened-in porch, a dining terrace, and a seating area around a stone fire pit.
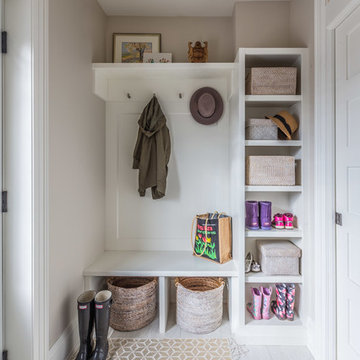
This small mudroom is at the back entrance of the house adjacent to a three piece bathroom. With open storage for easy access, this small space is packed with function for the growing family.

Coronado, CA
The Alameda Residence is situated on a relatively large, yet unusually shaped lot for the beachside community of Coronado, California. The orientation of the “L” shaped main home and linear shaped guest house and covered patio create a large, open courtyard central to the plan. The majority of the spaces in the home are designed to engage the courtyard, lending a sense of openness and light to the home. The aesthetics take inspiration from the simple, clean lines of a traditional “A-frame” barn, intermixed with sleek, minimal detailing that gives the home a contemporary flair. The interior and exterior materials and colors reflect the bright, vibrant hues and textures of the seaside locale.

Diseño de vestíbulo posterior de estilo americano pequeño con paredes blancas, suelo de madera en tonos medios y puerta simple
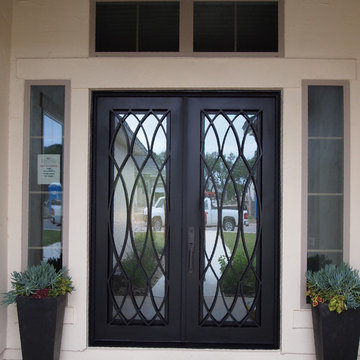
Wrought Iron Double Door - Elliptic by Porte, Color Black, Clear Glass.
Foto de entrada tradicional pequeña con suelo de cemento, puerta doble, puerta metalizada y paredes beige
Foto de entrada tradicional pequeña con suelo de cemento, puerta doble, puerta metalizada y paredes beige

This front entry door is 48" wide and features a 36" tall Stainless Steel Handle. It is a 3 lite door with white laminated glass, while the sidelite is done in clear glass. It is painted in a burnt orange color on the outside, while the interior is painted black.

Lisa Carroll
Diseño de hall campestre grande con paredes blancas, suelo de pizarra, puerta simple, puerta de madera oscura y suelo azul
Diseño de hall campestre grande con paredes blancas, suelo de pizarra, puerta simple, puerta de madera oscura y suelo azul

Fresh mudroom with beautiful pattern rug and red accent.
Modelo de vestíbulo posterior moderno pequeño con paredes grises, suelo de pizarra, puerta simple y puerta blanca
Modelo de vestíbulo posterior moderno pequeño con paredes grises, suelo de pizarra, puerta simple y puerta blanca

A perfect match in any entryway, this fresh herb wallpaper adds a fun vibe to walls that makes preparing meals much more enjoyable!
Diseño de vestíbulo posterior de estilo de casa de campo de tamaño medio con paredes verdes, suelo de madera clara, puerta simple y puerta blanca
Diseño de vestíbulo posterior de estilo de casa de campo de tamaño medio con paredes verdes, suelo de madera clara, puerta simple y puerta blanca
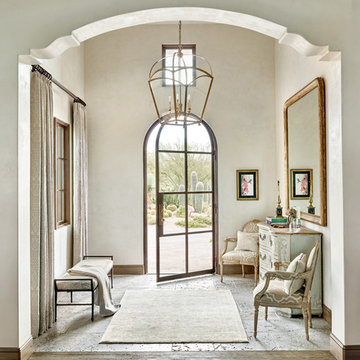
Interior Designer Kim Scrodo designed her award-winning desert haven featuring DuChâteau's Slat from The Heritage Timber Edition
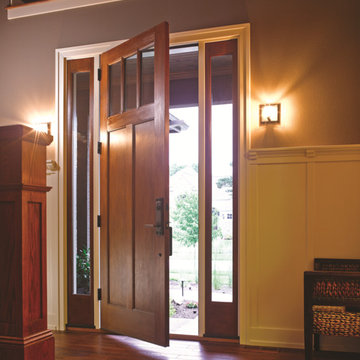
8ft. Therma-Tru Classic-Craft American Style Collection fiberglass door with high-definition Douglas Fir grain and Shaker-style recessed panels. Door and sidelites include energy-efficient Low-E glass.
501.348 fotos de entradas

ChiChi Ubiña
Imagen de vestíbulo posterior clásico renovado de tamaño medio con paredes blancas, suelo de piedra caliza y puerta simple
Imagen de vestíbulo posterior clásico renovado de tamaño medio con paredes blancas, suelo de piedra caliza y puerta simple
7

