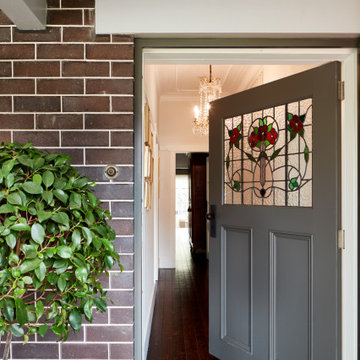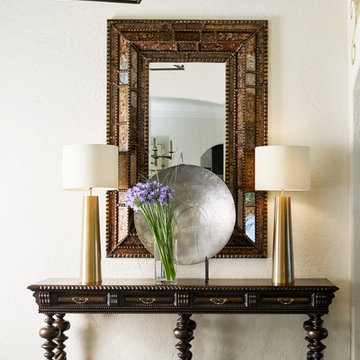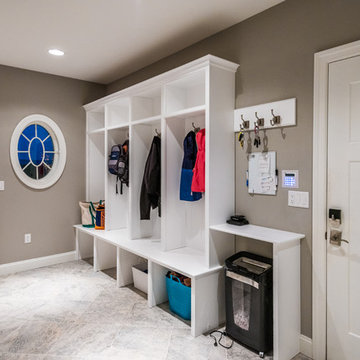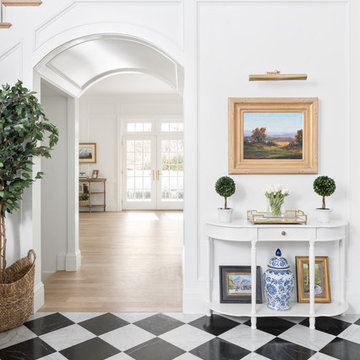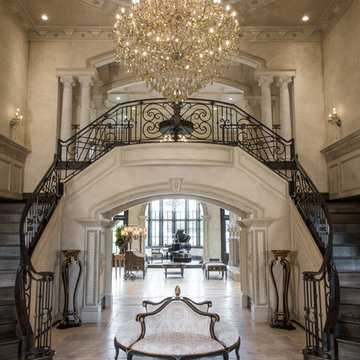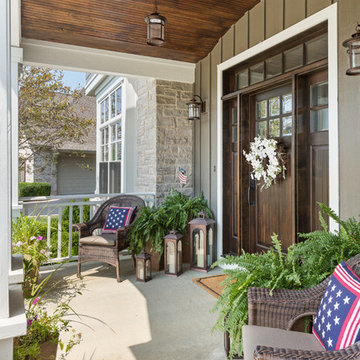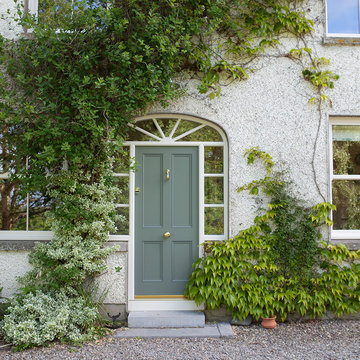90.836 fotos de entradas clásicas
Filtrar por
Presupuesto
Ordenar por:Popular hoy
61 - 80 de 90.836 fotos
Artículo 1 de 2
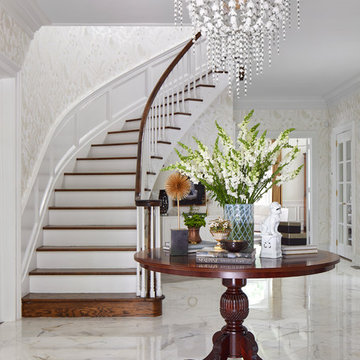
Photo Credit: Laura Moss
Ejemplo de distribuidor clásico con paredes multicolor y suelo multicolor
Ejemplo de distribuidor clásico con paredes multicolor y suelo multicolor
Encuentra al profesional adecuado para tu proyecto
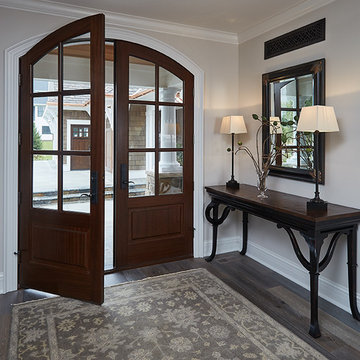
Imagen de distribuidor clásico con suelo vinílico, puerta doble, puerta de madera oscura, suelo multicolor y paredes grises
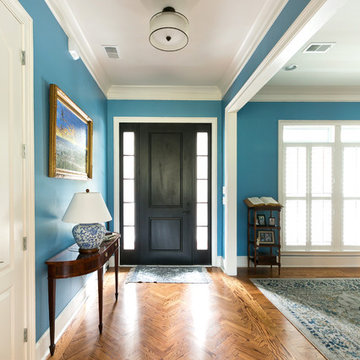
Photography by Patrick Brickman
Modelo de distribuidor tradicional con paredes azules, suelo de madera en tonos medios, puerta simple y puerta negra
Modelo de distribuidor tradicional con paredes azules, suelo de madera en tonos medios, puerta simple y puerta negra

Imagen de hall clásico con paredes beige, puerta doble, puerta de vidrio y suelo beige
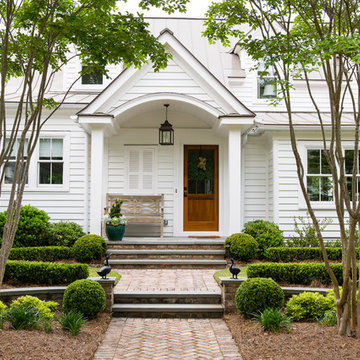
Imagen de puerta principal clásica con paredes blancas, puerta simple y puerta marrón
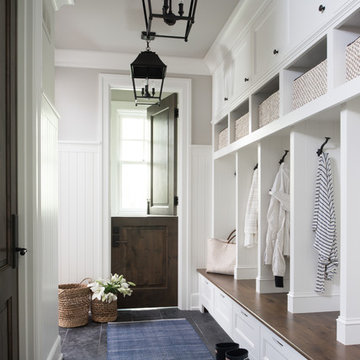
Modelo de vestíbulo posterior tradicional con paredes beige, puerta tipo holandesa, puerta marrón y suelo gris
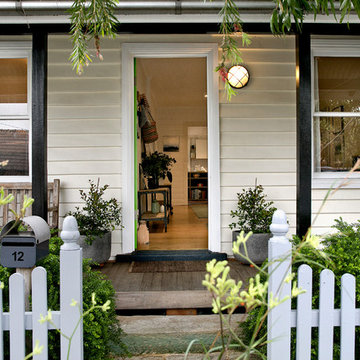
Pilcher Residential
Modelo de puerta principal tradicional con paredes blancas, suelo de madera en tonos medios, puerta simple y suelo marrón
Modelo de puerta principal tradicional con paredes blancas, suelo de madera en tonos medios, puerta simple y suelo marrón

This home #remodeling project in #YardleyPA included a full kitchen remodel and pantry design, as well as this adjacent entry way, #mudroom, and #laundryroom design. Dura Supreme Cabinetry framed cabinetry in poppy seed color on maple, accented by Richelieu iron handles, creates the ideal mudroom for a busy family. It includes a boot bench, coat rack, and hall tree with hooks, and features a toe kick heater. A recessed key storage cabinet with exposed hinges offers a designated space to keep your keys near the entry way. A brick porcelain tile floor is practical and stylishly accents the cabinetry. The adjacent laundry room includes a utility sink and a handy Lemans pull out corner cabinet storage accessory.

New mudroom to keep all things organized!
Modelo de vestíbulo posterior tradicional con paredes grises, suelo vinílico y suelo multicolor
Modelo de vestíbulo posterior tradicional con paredes grises, suelo vinílico y suelo multicolor
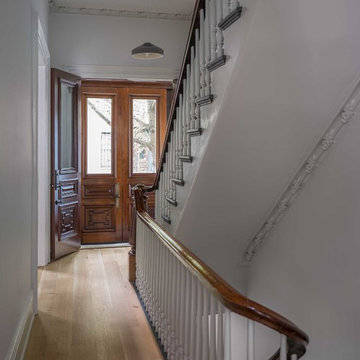
Eric Roth Photo
Ejemplo de puerta principal tradicional de tamaño medio con paredes blancas, suelo de madera en tonos medios, puerta doble y puerta de madera oscura
Ejemplo de puerta principal tradicional de tamaño medio con paredes blancas, suelo de madera en tonos medios, puerta doble y puerta de madera oscura
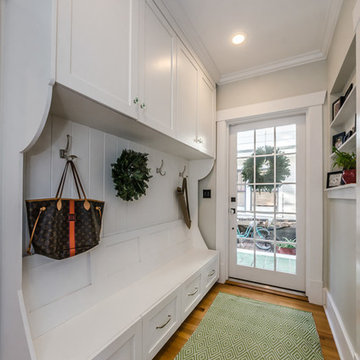
Foto de hall clásico con paredes beige, suelo de madera en tonos medios, puerta simple, puerta blanca y suelo marrón

Black Venetian Plaster Music room with ornate white moldings. Handknotted grey and cream rug, Baccarat crystal lighting in Dining Room and Burgandy lighting in music room. Dining Room in background. This room is off the entry. Black wood floors, contemporary gold artwork. Antique black piano.
White, gold and almost black are used in this very large, traditional remodel of an original Landry Group Home, filled with contemporary furniture, modern art and decor. White painted moldings on walls and ceilings, combined with black stained wide plank wood flooring. Very grand spaces, including living room, family room, dining room and music room feature hand knotted rugs in modern light grey, gold and black free form styles. All large rooms, including the master suite, feature white painted fireplace surrounds in carved moldings. Music room is stunning in black venetian plaster and carved white details on the ceiling with burgandy velvet upholstered chairs and a burgandy accented Baccarat Crystal chandelier. All lighting throughout the home, including the stairwell and extra large dining room hold Baccarat lighting fixtures. Master suite is composed of his and her baths, a sitting room divided from the master bedroom by beautiful carved white doors. Guest house shows arched white french doors, ornate gold mirror, and carved crown moldings. All the spaces are comfortable and cozy with warm, soft textures throughout. Project Location: Lake Sherwood, Westlake, California. Project designed by Maraya Interior Design. From their beautiful resort town of Ojai, they serve clients in Montecito, Hope Ranch, Malibu and Calabasas, across the tri-county area of Santa Barbara, Ventura and Los Angeles, south to Hidden Hills.
90.836 fotos de entradas clásicas

Emma Lewis
Diseño de vestíbulo posterior clásico grande con paredes verdes, suelo de ladrillo y suelo naranja
Diseño de vestíbulo posterior clásico grande con paredes verdes, suelo de ladrillo y suelo naranja
4
