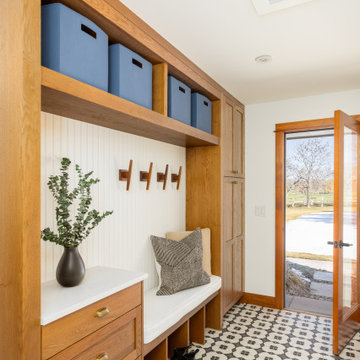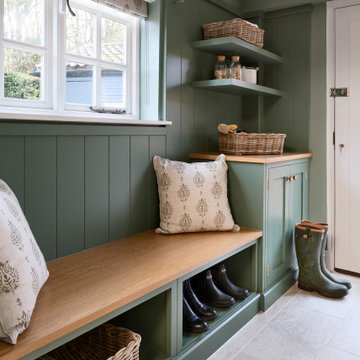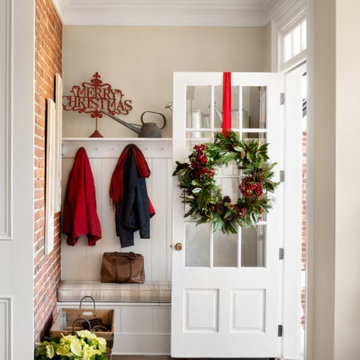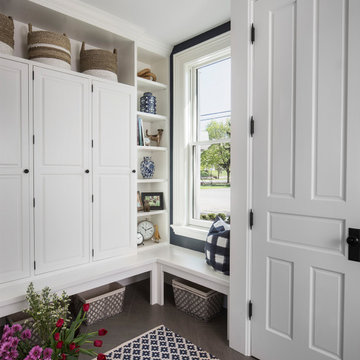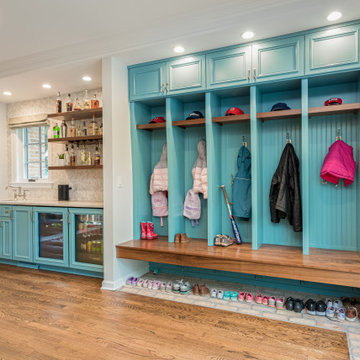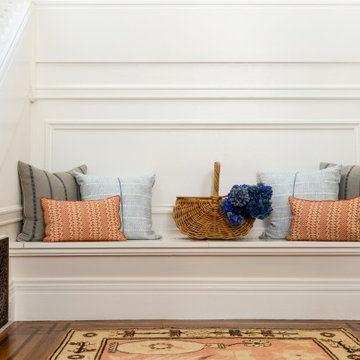90.813 fotos de entradas clásicas
Filtrar por
Presupuesto
Ordenar por:Popular hoy
21 - 40 de 90.813 fotos
Artículo 1 de 2
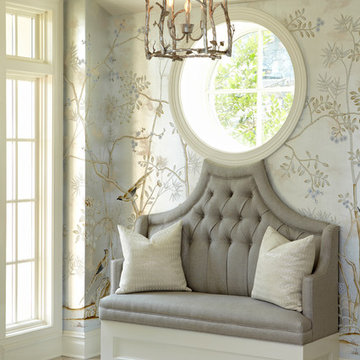
Foyer
Paul Johnson Photography
Diseño de distribuidor tradicional grande con paredes metalizadas, suelo de madera clara, puerta simple y suelo marrón
Diseño de distribuidor tradicional grande con paredes metalizadas, suelo de madera clara, puerta simple y suelo marrón
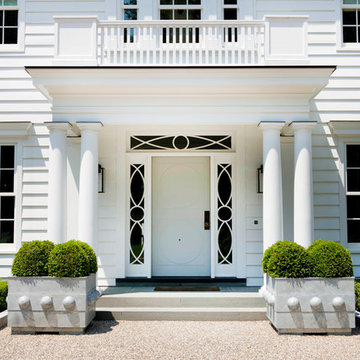
Modern colonial
Diseño de puerta principal tradicional con puerta simple y puerta blanca
Diseño de puerta principal tradicional con puerta simple y puerta blanca
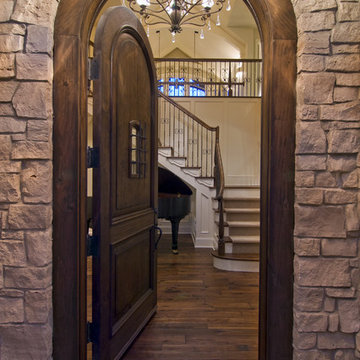
An abundance of living space is only part of the appeal of this traditional French county home. Strong architectural elements and a lavish interior design, including cathedral-arched beamed ceilings, hand-scraped and French bleed-edged walnut floors, faux finished ceilings, and custom tile inlays add to the home's charm.
This home features heated floors in the basement, a mirrored flat screen television in the kitchen/family room, an expansive master closet, and a large laundry/crafts room with Romeo & Juliet balcony to the front yard.
The gourmet kitchen features a custom range hood in limestone, inspired by Romanesque architecture, a custom panel French armoire refrigerator, and a 12 foot antiqued granite island.
Every child needs his or her personal space, offered via a large secret kids room and a hidden passageway between the kids' bedrooms.
A 1,000 square foot concrete sport court under the garage creates a fun environment for staying active year-round. The fun continues in the sunken media area featuring a game room, 110-inch screen, and 14-foot granite bar.
Story - Midwest Home Magazine
Photos - Todd Buchanan
Interior Designer - Anita Sullivan
Encuentra al profesional adecuado para tu proyecto
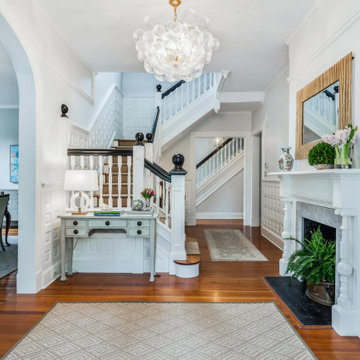
Entry foyer of a family friendly beach house on the shore of Easton, Maryland.
Modelo de distribuidor clásico con paredes blancas, suelo de madera en tonos medios, puerta simple, puerta azul, suelo marrón y boiserie
Modelo de distribuidor clásico con paredes blancas, suelo de madera en tonos medios, puerta simple, puerta azul, suelo marrón y boiserie
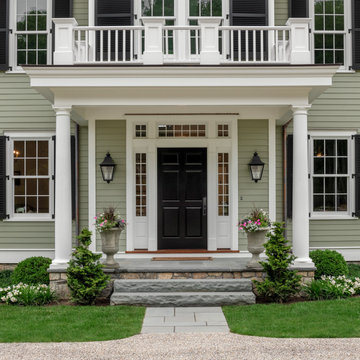
Entry
Ejemplo de puerta principal clásica grande con paredes verdes, suelo de piedra caliza, puerta simple, puerta negra y suelo azul
Ejemplo de puerta principal clásica grande con paredes verdes, suelo de piedra caliza, puerta simple, puerta negra y suelo azul
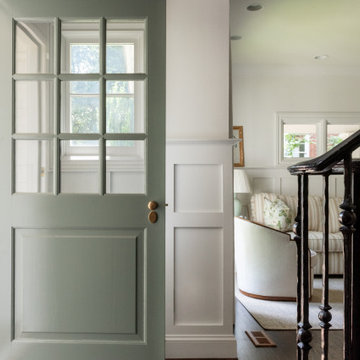
Ejemplo de distribuidor tradicional pequeño con paredes blancas, suelo de madera oscura, puerta simple, puerta blanca, suelo marrón y boiserie
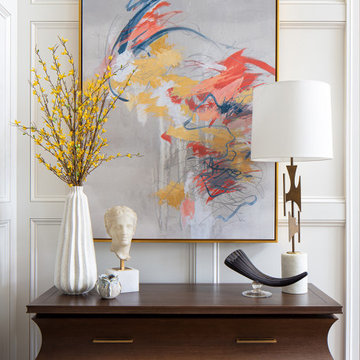
The entry from this house frames the view all the way through to the back with the beautiful pool and back terrace. The dining room lies to the right and the study is to the left with the great room directly ahead. This pretty moment is at the bottom of the staircase before you head into the main living space.
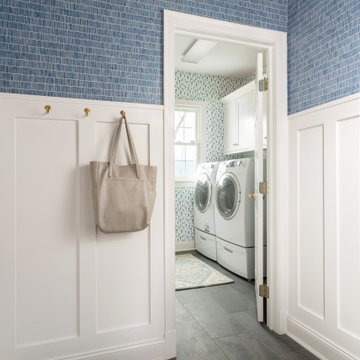
Ejemplo de vestíbulo posterior tradicional con papel pintado
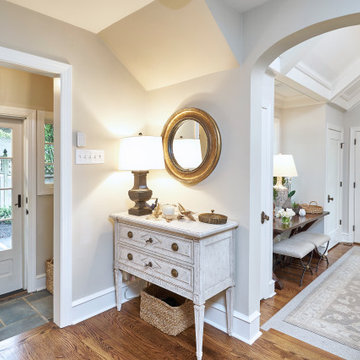
To create the mudroom off the kitchen, we converted a porch by adding walls, an 8-light door, and flagstone tile flooring and a closet.
Rudloff Custom Builders has won Best of Houzz for Customer Service in 2014, 2015 2016, 2017, 2019, and 2020. We also were voted Best of Design in 2016, 2017, 2018, 2019 and 2020, which only 2% of professionals receive. Rudloff Custom Builders has been featured on Houzz in their Kitchen of the Week, What to Know About Using Reclaimed Wood in the Kitchen as well as included in their Bathroom WorkBook article. We are a full service, certified remodeling company that covers all of the Philadelphia suburban area. This business, like most others, developed from a friendship of young entrepreneurs who wanted to make a difference in their clients’ lives, one household at a time. This relationship between partners is much more than a friendship. Edward and Stephen Rudloff are brothers who have renovated and built custom homes together paying close attention to detail. They are carpenters by trade and understand concept and execution. Rudloff Custom Builders will provide services for you with the highest level of professionalism, quality, detail, punctuality and craftsmanship, every step of the way along our journey together.
Specializing in residential construction allows us to connect with our clients early in the design phase to ensure that every detail is captured as you imagined. One stop shopping is essentially what you will receive with Rudloff Custom Builders from design of your project to the construction of your dreams, executed by on-site project managers and skilled craftsmen. Our concept: envision our client’s ideas and make them a reality. Our mission: CREATING LIFETIME RELATIONSHIPS BUILT ON TRUST AND INTEGRITY.
Photo Credit: Linda McManus Images
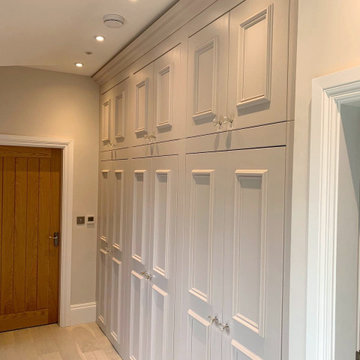
Bespoke hallway cupboards designed to maximise storage for a busy young family.
Modelo de hall tradicional grande con paredes grises
Modelo de hall tradicional grande con paredes grises
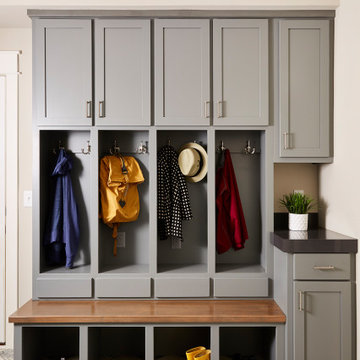
Staying organized with lockers in the new mudroom.
Foto de vestíbulo posterior clásico grande con paredes grises, suelo de madera clara, puerta simple, puerta de madera oscura y suelo marrón
Foto de vestíbulo posterior clásico grande con paredes grises, suelo de madera clara, puerta simple, puerta de madera oscura y suelo marrón
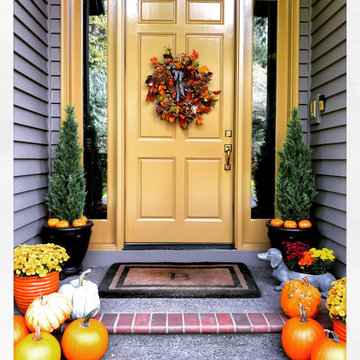
Fall entry with pumpkins and chrysanthemum.
Foto de puerta principal tradicional de tamaño medio con paredes marrones, suelo de ladrillo, puerta simple, puerta amarilla y suelo gris
Foto de puerta principal tradicional de tamaño medio con paredes marrones, suelo de ladrillo, puerta simple, puerta amarilla y suelo gris
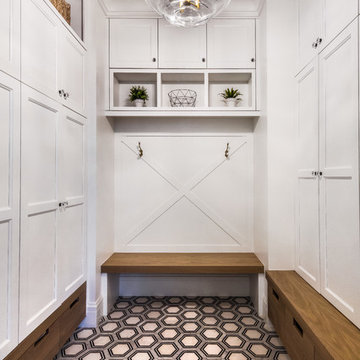
Ejemplo de vestíbulo posterior negro clásico con paredes blancas y suelo multicolor
90.813 fotos de entradas clásicas
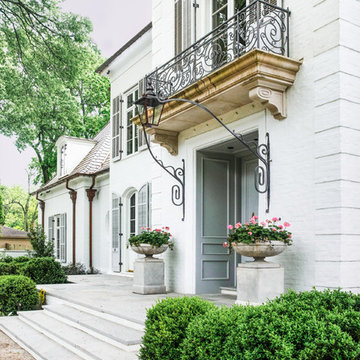
Custom french doors welcome guests to this European influenced eclectic home with balcony and iron railings. The double chimneys, arch-topped dormer, oval window, and flared eaves are a nod to the French influence. A raised arched pediment with detailed relief formalizes the access to the home. Bleached Mahogany shutters embellish the windows.
Planters-Elegant Earth
Iron work-John Argroves, Memphis
Steps: Blue ice sandstone
2
