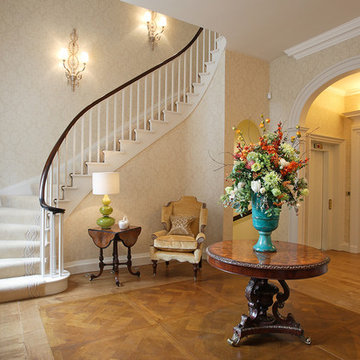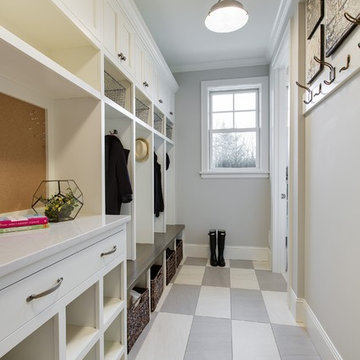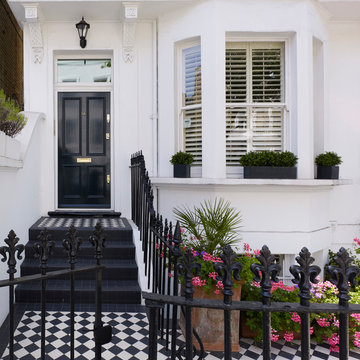90.855 fotos de entradas clásicas
Filtrar por
Presupuesto
Ordenar por:Popular hoy
121 - 140 de 90.855 fotos
Artículo 1 de 2
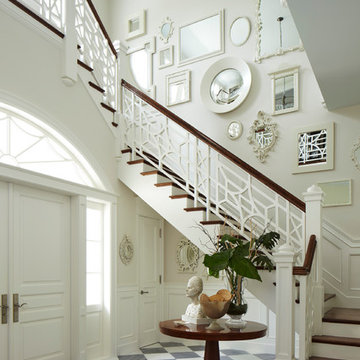
Imagen de distribuidor clásico con paredes blancas, puerta doble y puerta blanca
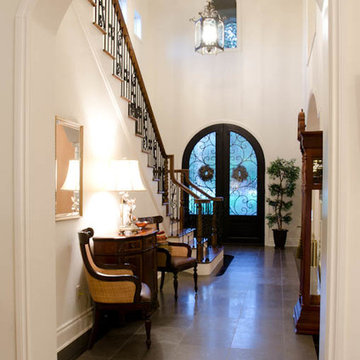
view of entry
Ejemplo de hall clásico extra grande con paredes blancas, suelo de baldosas de cerámica, puerta doble y puerta negra
Ejemplo de hall clásico extra grande con paredes blancas, suelo de baldosas de cerámica, puerta doble y puerta negra

Kitchen with door to outside and an original stained glass window, originally an ante-room in a renovated Lodge House in the Strawberry Hill Gothic Style. c1883 Warfleet Creek, Dartmouth, South Devon. Colin Cadle Photography, Photo Styling by Jan
Encuentra al profesional adecuado para tu proyecto
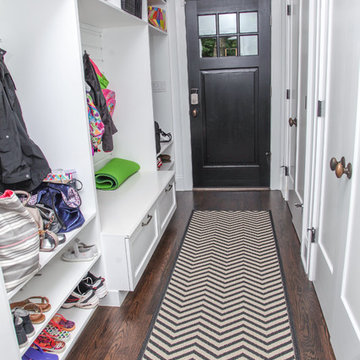
Foto de vestíbulo posterior clásico de tamaño medio con paredes blancas, suelo de madera oscura, puerta simple y puerta negra

Foto de distribuidor clásico grande con paredes grises, suelo de madera en tonos medios, suelo marrón y puerta de madera en tonos medios
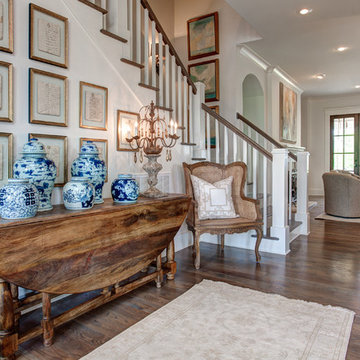
Diseño de puerta principal tradicional de tamaño medio con paredes blancas, suelo de madera en tonos medios, puerta doble y puerta de vidrio
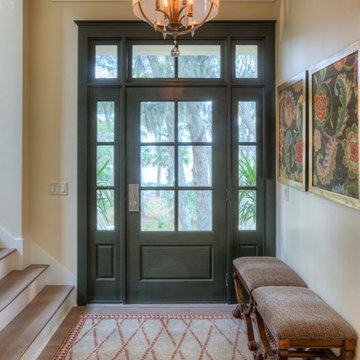
Modelo de distribuidor tradicional de tamaño medio con paredes beige, suelo de madera en tonos medios, puerta simple, puerta verde y suelo marrón
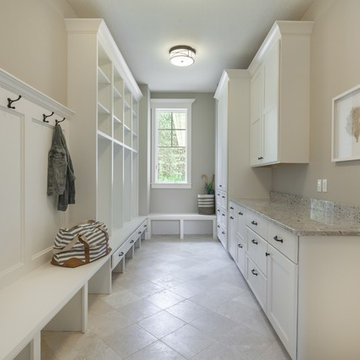
SpaceCrafting
Foto de vestíbulo posterior tradicional con paredes beige y suelo de baldosas de cerámica
Foto de vestíbulo posterior tradicional con paredes beige y suelo de baldosas de cerámica
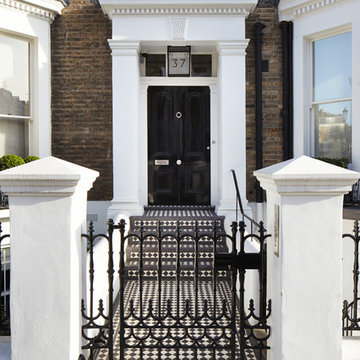
Jack Hobhouse
Modelo de puerta principal clásica con suelo de baldosas de cerámica, puerta simple y puerta negra
Modelo de puerta principal clásica con suelo de baldosas de cerámica, puerta simple y puerta negra

Rising amidst the grand homes of North Howe Street, this stately house has more than 6,600 SF. In total, the home has seven bedrooms, six full bathrooms and three powder rooms. Designed with an extra-wide floor plan (21'-2"), achieved through side-yard relief, and an attached garage achieved through rear-yard relief, it is a truly unique home in a truly stunning environment.
The centerpiece of the home is its dramatic, 11-foot-diameter circular stair that ascends four floors from the lower level to the roof decks where panoramic windows (and views) infuse the staircase and lower levels with natural light. Public areas include classically-proportioned living and dining rooms, designed in an open-plan concept with architectural distinction enabling them to function individually. A gourmet, eat-in kitchen opens to the home's great room and rear gardens and is connected via its own staircase to the lower level family room, mud room and attached 2-1/2 car, heated garage.
The second floor is a dedicated master floor, accessed by the main stair or the home's elevator. Features include a groin-vaulted ceiling; attached sun-room; private balcony; lavishly appointed master bath; tremendous closet space, including a 120 SF walk-in closet, and; an en-suite office. Four family bedrooms and three bathrooms are located on the third floor.
This home was sold early in its construction process.
Nathan Kirkman
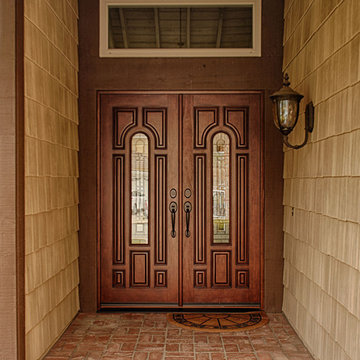
Jeld-Wen Classic Fiberglass Collection Model A225 Double 30 inch Entry Doors. Mahogany Grain Antiqued Caramel with Q Glass and Patina Caming. Emtek Saratoga Hardware. Installed in Orange, CA home.

Diseño de puerta principal tradicional de tamaño medio con paredes blancas, suelo de travertino, puerta doble, puerta de madera oscura y suelo beige
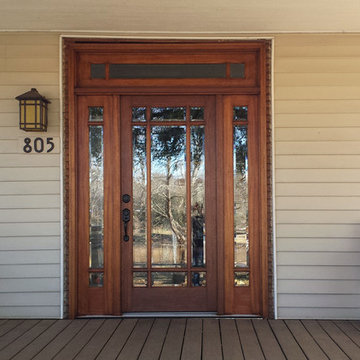
This classic front entry door is made from mahogany wood and features matching sidelites and transom.
Ejemplo de entrada clásica con paredes beige, puerta simple y puerta de madera en tonos medios
Ejemplo de entrada clásica con paredes beige, puerta simple y puerta de madera en tonos medios
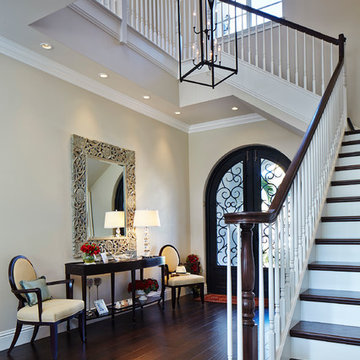
Diseño de distribuidor clásico grande con paredes beige, suelo de madera oscura, puerta doble y puerta de madera oscura
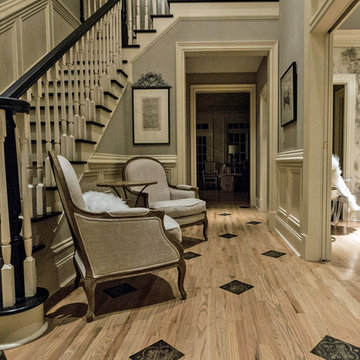
A two-story foyer naturally pulls the eye upward- but in this case designer Andie Anderson wanted to give the space a more intimate feel. (Photography by Doug Sturgess)
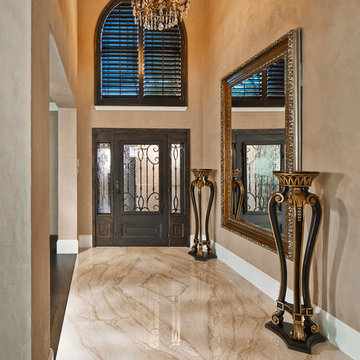
Gorgeous marble was installed on the bookend, to accent the veins and apprise guests to the wonders yet to come.
Featured on the NARI Virtual Remodel Hometour. Video is accessible on our website.
Photos by Ken Vaughan
90.855 fotos de entradas clásicas
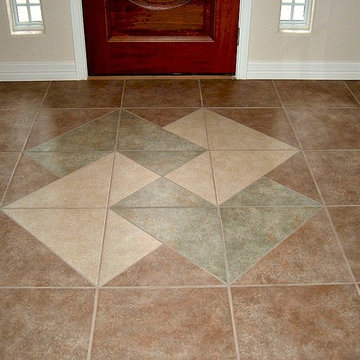
New Home at Canyon Lake, Texas by RJS Custom Homes LLC
Diseño de distribuidor clásico de tamaño medio con paredes beige, suelo de baldosas de porcelana, suelo multicolor, puerta simple y puerta marrón
Diseño de distribuidor clásico de tamaño medio con paredes beige, suelo de baldosas de porcelana, suelo multicolor, puerta simple y puerta marrón
7
