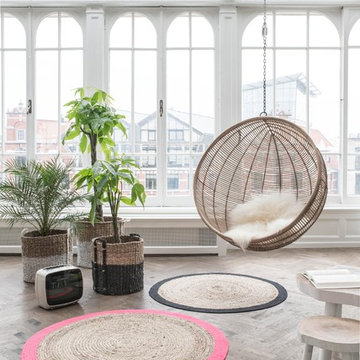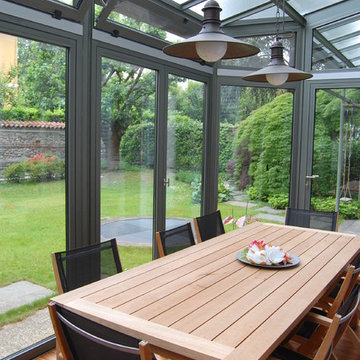148.469 fotos de zonas de estar con suelo de madera clara
Filtrar por
Presupuesto
Ordenar por:Popular hoy
141 - 160 de 148.469 fotos
Artículo 1 de 2

Martha O'Hara Interiors, Interior Design & Photo Styling | Corey Gaffer, Photography | Please Note: All “related,” “similar,” and “sponsored” products tagged or listed by Houzz are not actual products pictured. They have not been approved by Martha O’Hara Interiors nor any of the professionals credited. For information about our work, please contact design@oharainteriors.com.

When Bill and Jackie Fox decided it was time for a 3 Season room, they worked with Todd Jurs at Advance Design Studio to make their back yard dream come true. Situated on an acre lot in Gilberts, the Fox’s wanted to enjoy their yard year round, get away from the mosquitoes, and enhance their home’s living space with an indoor/outdoor space the whole family could enjoy.
“Todd and his team at Advance Design Studio did an outstanding job meeting my needs. Todd did an excellent job helping us determine what we needed and how to design the space”, says Bill.
The 15’ x 18’ 3 Season’s Room was designed with an open end gable roof, exposing structural open beam cedar rafters and a beautiful tongue and groove Knotty Pine ceiling. The floor is a tongue and groove Douglas Fir, and amenities include a ceiling fan, a wall mounted TV and an outdoor pergola. Adjustable plexi-glass windows can be opened and closed for ease of keeping the space clean, and use in the cooler months. “With this year’s mild seasons, we have actually used our 3 season’s room year round and have really enjoyed it”, reports Bill.
“They built us a beautiful 3-season room. Everyone involved was great. Our main builder DJ, was quite a craftsman. Josh our Project Manager was excellent. The final look of the project was outstanding. We could not be happier with the overall look and finished result. I have already recommended Advance Design Studio to my friends”, says Bill Fox.
Photographer: Joe Nowak

AFTER: BAR | We completely redesigned the bar structure by opening it up. It was previously closed on one side so we wanted to be able to walk through to the living room. We created a floor to ceiling split vase accent wall behind the bar to give the room some texture and break up the white walls. We carried over the tile from the entry to the bar and used hand stamped carrara marble to line the front of the bar and used a smoky blue glass for the bar counters. | Renovations + Design by Blackband Design | Photography by Tessa Neustadt
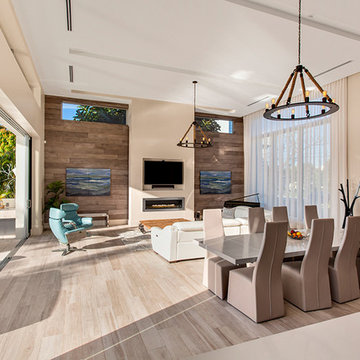
Diseño de salón para visitas cerrado actual grande con paredes beige, suelo de madera clara, chimenea lineal, marco de chimenea de yeso, televisor colgado en la pared y suelo beige
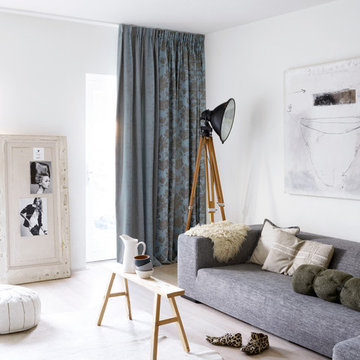
Choose two coordinating fabrics to reflect individual style. Pleated panels are designed to traverse and look great, drawn, or stacked back.
Imagen de salón abierto escandinavo pequeño con paredes blancas y suelo de madera clara
Imagen de salón abierto escandinavo pequeño con paredes blancas y suelo de madera clara

Builder: John Kraemer & Sons, Inc. - Architect: Charlie & Co. Design, Ltd. - Interior Design: Martha O’Hara Interiors - Photo: Spacecrafting Photography
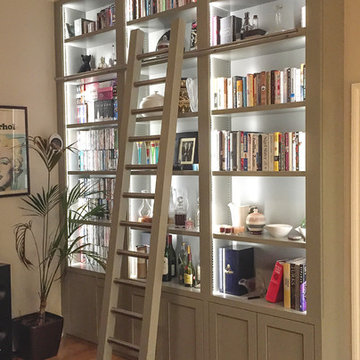
Imagen de sala de estar con biblioteca tradicional renovada con suelo de madera clara

Marcel Page marcelpagephotography.com
Foto de bar en casa con fregadero lineal clásico renovado con armarios estilo shaker, puertas de armario azules, fregadero bajoencimera, salpicadero rojo y suelo de madera clara
Foto de bar en casa con fregadero lineal clásico renovado con armarios estilo shaker, puertas de armario azules, fregadero bajoencimera, salpicadero rojo y suelo de madera clara
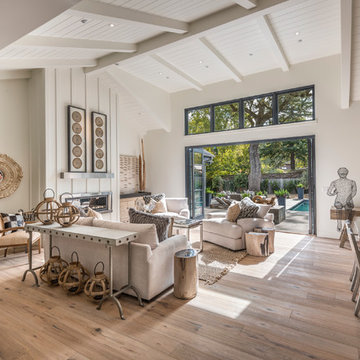
Interior Design by Pamala Deikel Design
Photos by Paul Rollis
Diseño de salón para visitas abierto de estilo de casa de campo grande sin televisor con paredes blancas, suelo de madera clara, chimenea lineal, marco de chimenea de metal y suelo beige
Diseño de salón para visitas abierto de estilo de casa de campo grande sin televisor con paredes blancas, suelo de madera clara, chimenea lineal, marco de chimenea de metal y suelo beige
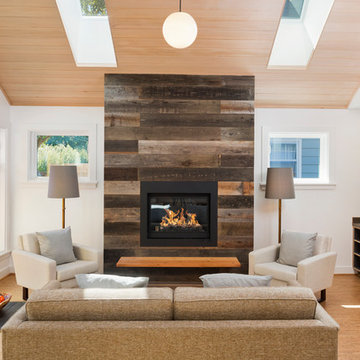
Diseño de salón para visitas de estilo de casa de campo con paredes blancas y suelo de madera clara
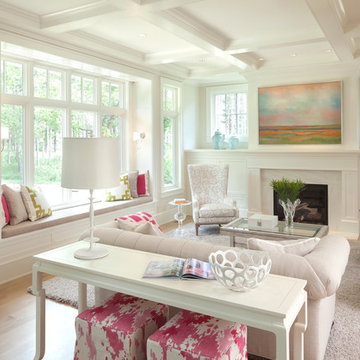
Steve Henke
Modelo de salón para visitas cerrado tradicional de tamaño medio sin televisor con paredes beige, suelo de madera clara, todas las chimeneas y marco de chimenea de piedra
Modelo de salón para visitas cerrado tradicional de tamaño medio sin televisor con paredes beige, suelo de madera clara, todas las chimeneas y marco de chimenea de piedra
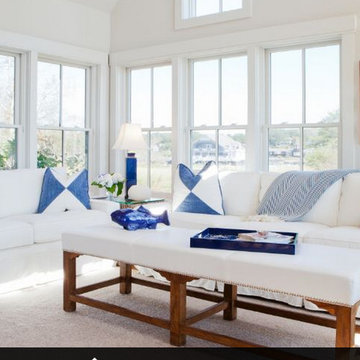
Diseño de salón cerrado marinero de tamaño medio sin chimenea y televisor con paredes blancas y suelo de madera clara

1920's Bungalow revitalized open concept living, dining, kitchen - Interior Architecture: HAUS | Architecture + BRUSFO - Construction Management: WERK | Build - Photo: HAUS | Architecture

the great room was enlarged to the south - past the medium toned wood post and beam is new space. the new addition helps shade the patio below while creating a more usable living space. To the right of the new fireplace was the existing front door. Now there is a graceful seating area to welcome visitors. The wood ceiling was reused from the existing home.
WoodStone Inc, General Contractor
Home Interiors, Cortney McDougal, Interior Design
Draper White Photography
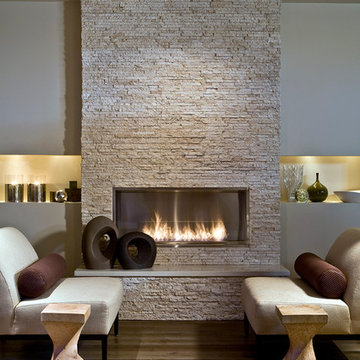
Elegant lounge space with smooth flooring and a ceiling high fireplace with a smooth top hearth.
Ejemplo de salón para visitas abierto minimalista de tamaño medio sin televisor con paredes blancas, suelo de madera clara, todas las chimeneas, marco de chimenea de piedra y suelo marrón
Ejemplo de salón para visitas abierto minimalista de tamaño medio sin televisor con paredes blancas, suelo de madera clara, todas las chimeneas, marco de chimenea de piedra y suelo marrón
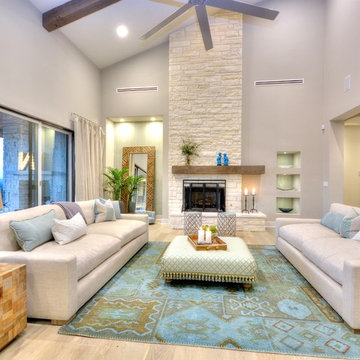
Vaulted ceiling and thoughtful niches add to the architectural drama of the home.
Ejemplo de salón actual con paredes beige, suelo de madera clara, todas las chimeneas y marco de chimenea de piedra
Ejemplo de salón actual con paredes beige, suelo de madera clara, todas las chimeneas y marco de chimenea de piedra
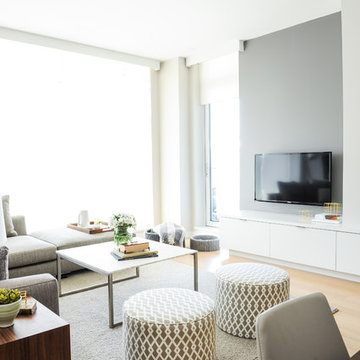
{www.traceyaytonphotography.com}
Imagen de salón abierto nórdico con paredes grises, televisor colgado en la pared y suelo de madera clara
Imagen de salón abierto nórdico con paredes grises, televisor colgado en la pared y suelo de madera clara

Jeri Koegel Photography
Imagen de sala de estar abierta contemporánea grande con paredes blancas, suelo de madera clara, chimenea lineal, televisor colgado en la pared, suelo beige y marco de chimenea de metal
Imagen de sala de estar abierta contemporánea grande con paredes blancas, suelo de madera clara, chimenea lineal, televisor colgado en la pared, suelo beige y marco de chimenea de metal
148.469 fotos de zonas de estar con suelo de madera clara
8






